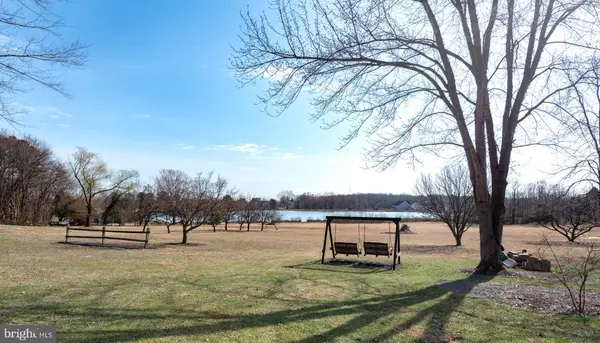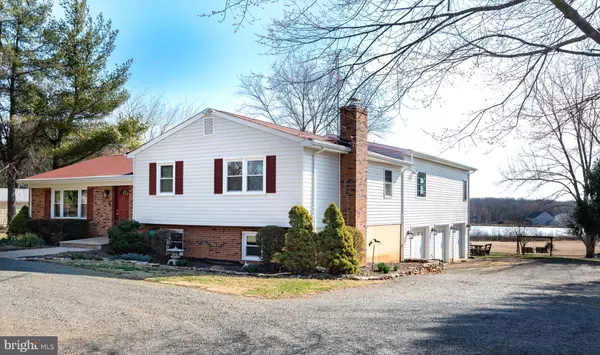$470,000
$465,000
1.1%For more information regarding the value of a property, please contact us for a free consultation.
3 Beds
4 Baths
2,375 SqFt
SOLD DATE : 04/17/2020
Key Details
Sold Price $470,000
Property Type Single Family Home
Sub Type Detached
Listing Status Sold
Purchase Type For Sale
Square Footage 2,375 sqft
Price per Sqft $197
Subdivision None Available
MLS Listing ID VAFQ164160
Sold Date 04/17/20
Style Other
Bedrooms 3
Full Baths 3
Half Baths 1
HOA Y/N N
Abv Grd Liv Area 2,375
Originating Board BRIGHT
Year Built 1985
Annual Tax Amount $4,404
Tax Year 2019
Lot Size 1.034 Acres
Acres 1.03
Property Description
NO HOA! 1.75 Waterfront Acres on Lake Anne on the DC side of Warrenton. This lovely home is just minutes from shopping, all commuter routes, buses, the train AND Great Schools! Such a peaceful place to spend your spring and summer hours fishing at the lake, gardening, entertaining in your expansive backyard or just relaxing on the deck enjoying the waterfront views. From the moment you pull up, it is evident that this 3 Bed/ 3.5 Bath home is in IMMACULATE condition. The front entrance takes you to the formal living room with sparkling hardwood flooring and the eat in kitchen that overlooks the deck and Lake Anne. Up a few stairs and down the hall is the major renovation which includes an expansive master suite with large walk through closet and oversized master bath with a large shower, jetted tub and double vanity. The addition also features an office area (or potential bedroom) and a family room with a stone gas fireplace. Both the master suite and family room have gleaming hardwood floors and waterfront views! There is also an in law suite with a private updated full bath and an additional bedroom with a full updated hall bath. The walk out basement has room for a potential additional bedroom, a separate room with rough in for a bath, laundry/utility area, a woodstove and plenty of storage. The 1000 square foot 3.5 car garage is every man's dream with room to park 3 large vehicles and a tractor/mower, a workshop area and separate storage room. As a bonus, the workbench conveys! The exterior has all new siding, shutters, front door and NEW gutters with gutter guards. All of the exterior trim has been wrapped so there is no painting or maintenance required. More of the updates include, Trex deck and railing, Windows with lifetime transferable warranty, a New HVAC Unit in 2019, 5 year young roof, Fresh Paint and freshly cleaned carpets. This home is wired for Comcast so you can enjoy streaming or working from home with ease! Spend the spring and summer making wonderful memories in this beautiful move in ready home!
Location
State VA
County Fauquier
Zoning R1
Rooms
Other Rooms Living Room, Dining Room, Primary Bedroom, Bedroom 3, Kitchen, Family Room, Foyer, In-Law/auPair/Suite, Laundry, Recreation Room, Utility Room, Bathroom 2, Bathroom 3, Primary Bathroom
Basement Partially Finished, Walkout Level, Windows, Workshop, Garage Access
Interior
Interior Features Attic, Carpet, Ceiling Fan(s), Chair Railings, Combination Kitchen/Dining, Kitchen - Country, Pantry, Recessed Lighting, Soaking Tub, Walk-in Closet(s), WhirlPool/HotTub, Wood Floors
Hot Water Electric
Heating Heat Pump(s)
Cooling Central A/C, Ceiling Fan(s), Heat Pump(s)
Flooring Carpet, Ceramic Tile, Hardwood, Vinyl
Fireplaces Number 1
Fireplaces Type Gas/Propane, Screen
Equipment Built-In Microwave, Built-In Range, Dishwasher, Dryer, Exhaust Fan, Extra Refrigerator/Freezer, Oven/Range - Gas, Refrigerator, Washer, Water Heater
Fireplace Y
Window Features Double Pane,Replacement,Sliding,Vinyl Clad
Appliance Built-In Microwave, Built-In Range, Dishwasher, Dryer, Exhaust Fan, Extra Refrigerator/Freezer, Oven/Range - Gas, Refrigerator, Washer, Water Heater
Heat Source Electric
Laundry Lower Floor
Exterior
Parking Features Additional Storage Area, Built In, Garage - Side Entry, Garage Door Opener, Inside Access, Oversized
Garage Spaces 4.0
Water Access N
Accessibility None
Attached Garage 4
Total Parking Spaces 4
Garage Y
Building
Lot Description Additional Lot(s), Level, Open, Rear Yard, Road Frontage, Private, Premium, Pond, Front Yard
Story 3+
Sewer On Site Septic
Water Public
Architectural Style Other
Level or Stories 3+
Additional Building Above Grade, Below Grade
New Construction N
Schools
Elementary Schools C. Hunter Ritchie
Middle Schools Auburn
High Schools Kettle Run
School District Fauquier County Public Schools
Others
Pets Allowed Y
Senior Community No
Tax ID 7905-97-4373
Ownership Fee Simple
SqFt Source Assessor
Acceptable Financing Cash, Conventional, FHA, Private, USDA, VA, VHDA
Horse Property N
Listing Terms Cash, Conventional, FHA, Private, USDA, VA, VHDA
Financing Cash,Conventional,FHA,Private,USDA,VA,VHDA
Special Listing Condition Standard
Pets Allowed No Pet Restrictions
Read Less Info
Want to know what your home might be worth? Contact us for a FREE valuation!

Our team is ready to help you sell your home for the highest possible price ASAP

Bought with Jody D Donaldson • CENTURY 21 New Millennium

"My job is to find and attract mastery-based agents to the office, protect the culture, and make sure everyone is happy! "






