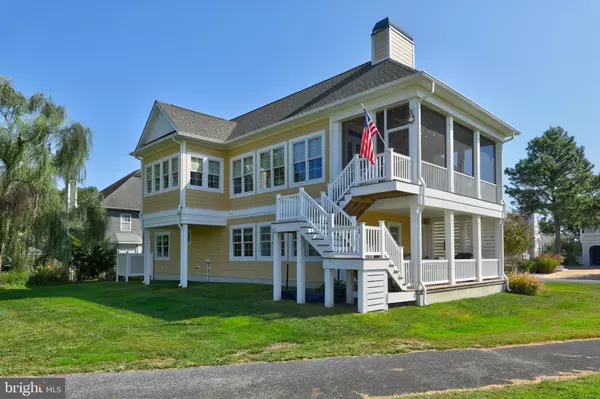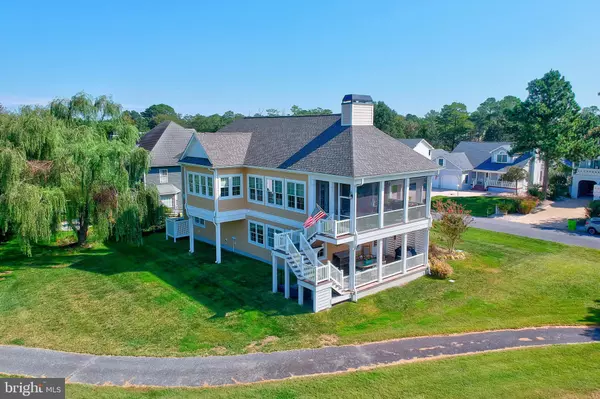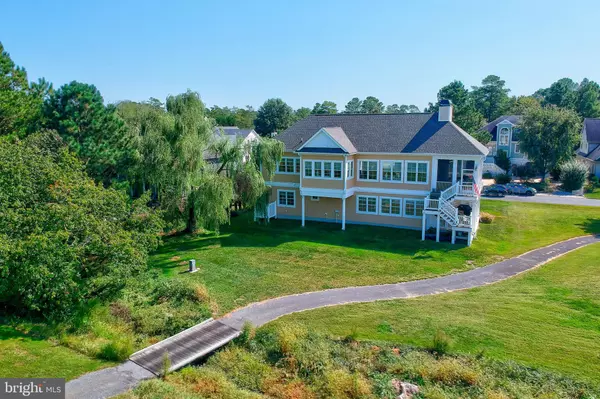$1,325,000
$1,399,000
5.3%For more information regarding the value of a property, please contact us for a free consultation.
4 Beds
4 Baths
3,500 SqFt
SOLD DATE : 04/12/2021
Key Details
Sold Price $1,325,000
Property Type Single Family Home
Sub Type Detached
Listing Status Sold
Purchase Type For Sale
Square Footage 3,500 sqft
Price per Sqft $378
Subdivision Salt Pond
MLS Listing ID DESU170392
Sold Date 04/12/21
Style Coastal
Bedrooms 4
Full Baths 3
Half Baths 1
HOA Fees $151/ann
HOA Y/N Y
Abv Grd Liv Area 3,500
Originating Board BRIGHT
Year Built 2016
Annual Tax Amount $1,661
Tax Year 2020
Lot Size 7,841 Sqft
Acres 0.18
Lot Dimensions 90.00 x 90.00
Property Description
The Fact that this Custom 4 Bedroom+/3.5Bath Echelon Home is Nearly New and Loaded with Top of the Line Finishes is Only Part of its' Charm! The Setting on the Golf Course is Delightful and the Owners say Watching the Golfers is Entertaining Fun in Addition to the backdrop of a Peaceful Pond View/Nature Sightings. Inside Every Single Thing you Could Want has been Provided for You from Hand-Scraped Hickory Floors, 10' Ceilings on Main Level, 8' Solid Wood Doors, Crown Molding, Drop Crown Molding, V-Groove Ceiling & Rustic Beams in Great Room. The Gourmet Kitchen with Quartz Counters, Subway Tile Backsplash that of Course matches Custom Lighting Options Near By. Gas Cook Top with Stainless Custom Chef Hood. Wall Oven with Convection Oven/Microwave combo. Wine Fridge and Stainless Appliances. Coordinating Island. Of course. Sellers added Windows wherever they could when custom designing this home and the natural light is invigorating in this Space. A Handmade Custom Oyster Chandelier whispers to you that you are at the Beach and conveys. The Great Room Offers a Gas Fireplace, but take a step outside off the Great Room onto the Screened Porch with Stone Hearth for a Wood Burning Fireplace too - a perfect option for Fall & Winter Entertaining. Back inside, the Main Level of Home conveniently also Boasts the Owner's Bedroom Suite with Spacious Walk In Closet complete with Custom Closet System, a large Private Bath with Double Sinks, Oversized Walk In Shower. Hallways were widened on purpose by these Sellers and there is even a dedicated area to add an Elevator if needed. Half Bath on Main Floor for Guests with another custom Lighting piece that conveys. Home Office on Main Floor. Laundry Room of course has Cabinets to keep all the sundries orderly, and also houses the professionally installed Smart Home/Media/Sound System components that convey. Taking the Hardwood Stairs with White Risers down to Ground Level you are afforded 3 Guest Bedrooms, 1 of which has a Private Bath. Also a thoughtfully designed Family Room on Ground Level, whether for Owners to Kick-Back and Relax or for the private use of Guests so that they have their own Space to Unwind. An absolutely delightful child's Bedroom with alcoves providing extra storage. Step Outside from the Family Room to access the Covered Patio, Exterior Stairs lead to the Screened Porch above. The Oversized Garage and adjacent Utility Room has 2 Rinnai Tankless Water Heaters, Heat Pump and Gas Back Up. Another Detail for You is that Every Interior Wall and Ceiling is Soundproof Insulated. Every room is prewired for Cable. And Outside there is of course not only a Lawn Irrigation System but a Garden Drip Line as well. Salt Pond Community with a Low HOA Offers a Private, Custom Home setting with Indoor & Outdoor Pools, Tennis/Pickleball, Kayak Launch, Fitness Center and an Executive 18-Hole Golf Course. 1.5 Miles to the Beach, Nearby Grocery, Quiet Streets for Riding Bikes, Taking Walks and Enjoying What You Have Earned: Peace & Quiet at the Beach. (Note that Office and Family Room with minor conversion be 5th and 6th bedrooms as needed). Now Offered Furnished with Exclusions. See the 3D Tour here: https://my.matterport.com/show/?m=tardPhqedGG&mls=1
Location
State DE
County Sussex
Area Baltimore Hundred (31001)
Zoning MR
Rooms
Other Rooms Dining Room, Primary Bedroom, Bedroom 4, Kitchen, Family Room, Great Room, Laundry, Other, Office, Storage Room, Utility Room, Bathroom 2, Bathroom 3, Primary Bathroom, Half Bath, Screened Porch
Main Level Bedrooms 1
Interior
Interior Features Ceiling Fan(s), Combination Kitchen/Dining, Dining Area, Entry Level Bedroom, Exposed Beams, Floor Plan - Open, Kitchen - Gourmet, Kitchen - Island, Pantry, Recessed Lighting, Sprinkler System, Tub Shower, Walk-in Closet(s), Window Treatments, Wood Floors, Upgraded Countertops, Crown Moldings
Hot Water Instant Hot Water, Tankless
Heating Heat Pump - Gas BackUp
Cooling Central A/C
Flooring Hardwood
Fireplaces Number 2
Fireplaces Type Gas/Propane, Wood, Mantel(s)
Equipment Cooktop, Built-In Microwave, Dishwasher, Disposal, Dryer, Exhaust Fan, Oven - Double, Oven - Wall, Washer, Water Heater - Tankless
Furnishings Yes
Fireplace Y
Appliance Cooktop, Built-In Microwave, Dishwasher, Disposal, Dryer, Exhaust Fan, Oven - Double, Oven - Wall, Washer, Water Heater - Tankless
Heat Source Electric, Propane - Leased
Laundry Main Floor
Exterior
Exterior Feature Patio(s), Porch(es), Screened
Parking Features Garage - Front Entry, Garage Door Opener, Oversized
Garage Spaces 6.0
Utilities Available Propane
Amenities Available Club House, Exercise Room, Golf Course, Meeting Room, Pool - Indoor, Pool - Outdoor, Tennis Courts, Tot Lots/Playground, Other
Water Access N
View Golf Course, Pond
Roof Type Architectural Shingle
Accessibility 36\"+ wide Halls
Porch Patio(s), Porch(es), Screened
Attached Garage 2
Total Parking Spaces 6
Garage Y
Building
Lot Description Landscaping
Story 2
Foundation Slab
Sewer Public Sewer
Water Public
Architectural Style Coastal
Level or Stories 2
Additional Building Above Grade, Below Grade
Structure Type 9'+ Ceilings,Vaulted Ceilings,Wood Ceilings
New Construction N
Schools
Elementary Schools Lord Baltimore
Middle Schools Selbyville
High Schools Indian River
School District Indian River
Others
Pets Allowed Y
HOA Fee Include Management,Pool(s),Reserve Funds,Snow Removal
Senior Community No
Tax ID 134-13.00-1419.00
Ownership Fee Simple
SqFt Source Assessor
Security Features Security System
Acceptable Financing Cash, Conventional
Listing Terms Cash, Conventional
Financing Cash,Conventional
Special Listing Condition Standard
Pets Description Cats OK, Dogs OK
Read Less Info
Want to know what your home might be worth? Contact us for a FREE valuation!

Our team is ready to help you sell your home for the highest possible price ASAP

Bought with SUZANNE MACNAB • RE/MAX Coastal

"My job is to find and attract mastery-based agents to the office, protect the culture, and make sure everyone is happy! "






