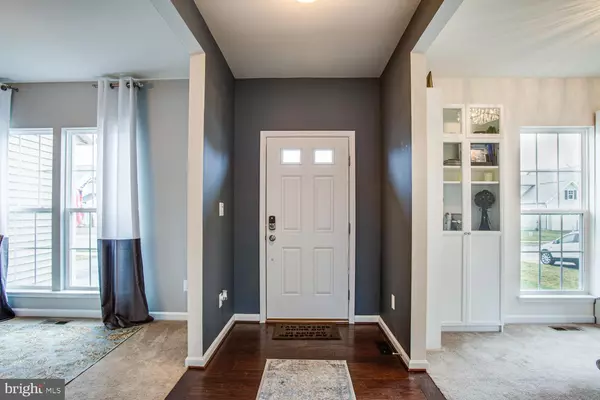$474,800
$474,800
For more information regarding the value of a property, please contact us for a free consultation.
4 Beds
5 Baths
3,594 SqFt
SOLD DATE : 05/01/2020
Key Details
Sold Price $474,800
Property Type Single Family Home
Sub Type Detached
Listing Status Sold
Purchase Type For Sale
Square Footage 3,594 sqft
Price per Sqft $132
Subdivision Courthouse Manor
MLS Listing ID VAST219496
Sold Date 05/01/20
Style Colonial
Bedrooms 4
Full Baths 4
Half Baths 1
HOA Fees $95/mo
HOA Y/N Y
Abv Grd Liv Area 2,798
Originating Board BRIGHT
Year Built 2018
Annual Tax Amount $4,384
Tax Year 2019
Lot Size 8,581 Sqft
Acres 0.2
Property Description
WELCOME HOME TO THIS 2 YEAR YOUNG COLONIAL IN COURTHOUSE MANOR! ARE YOU LOOKING FOR A CONVENIENT LOCATION WHERE YOU ARE JUST MINUTES TO I-95, SHOPPING & OTHER COMMUTING THOROUGHFARES? THIS IS THE ONE! THIS HOME HAS BEAUTIFUL UPGRADES AND MANY TOUCHES OF STYLE AND CLASS THROUGHOUT! A SOPHISTICATED FOYER GREETS YOU AND IS FLANKED BY THE FORMAL LIVING ROOM (OR USE AS A WONDERFUL HOME OFFICE) AND FORMAL DINING ROOM. THE HALLWAY LEADS YOU TO A SPACIOUS FAMILY ROOM WITH HARDWOOD FLOORS AND CUSTOM FIREPLACE THAT IS AMAZING! THE FAMILY ROOM OPENS TO THE GOURMET KITCHEN WITH GRANITE COUNTERTOPS, CUSTOM CABINETRY, TRENDY BACKSPLASH AND VERY UPGRADED APPLIANCES (DID YOU SEE THE FRIDGE?)! THERE IS ALSO A NICE SIZE PANTRY AND A BUILT-IN DESK SPACE OFF TO THE SIDE BY THE MUD ROOM. UPSTAIRS YOU WILL FIND A LOVELY MASTER SUITE WITH TWO WALK-IN CLOSETS WITH CLOSET ORGANIZERS AND A LUXURY MASTER BATHROOM WITH AN OVERSIZED SHOWER AND DUAL VANITIES! ALL BEDROOMS HAVE GREAT CLOSETS AND ONE MORE UPSTAIRS ALSO HAS ITS OWN PRIVATE BATHROOM! THE BASEMENT IS PARTIALLY FINISHED WITH A HUGE RECREATION ROOM AND A FULL BATHROOM. THERE IS AN UNFINISHED SPACE THAT WOULD BE PERFECT TO FINISH AS A 5TH BEDROOM! THE BACKYARD IS BEAUTIFUL AND LEVEL AND HAS PLENTY OF SPACE TO SPREAD OUT! THERE IS ABSOLUTELY NOTHING TO DO HERE BUT MOVE IN! WHY BUILD WHEN YOU CAN GRAB THE CRAZY LOW INTEREST RATES NOW!
Location
State VA
County Stafford
Zoning R1
Rooms
Basement Full, Partially Finished
Interior
Interior Features Built-Ins, Carpet, Ceiling Fan(s), Family Room Off Kitchen, Floor Plan - Open, Formal/Separate Dining Room, Kitchen - Gourmet, Kitchen - Island, Primary Bath(s), Recessed Lighting, Stall Shower, Tub Shower, Upgraded Countertops, Walk-in Closet(s), Wood Floors, Window Treatments
Hot Water Natural Gas
Heating Central
Cooling Central A/C, Ceiling Fan(s)
Flooring Carpet, Tile/Brick, Wood
Equipment Built-In Microwave, Dishwasher, Refrigerator, Icemaker, Oven - Wall, Stove
Furnishings No
Fireplace N
Appliance Built-In Microwave, Dishwasher, Refrigerator, Icemaker, Oven - Wall, Stove
Heat Source Natural Gas
Laundry Dryer In Unit, Washer In Unit, Upper Floor, Has Laundry, Hookup
Exterior
Parking Features Garage - Front Entry, Garage Door Opener, Inside Access
Garage Spaces 2.0
Water Access N
Accessibility None
Attached Garage 2
Total Parking Spaces 2
Garage Y
Building
Story 3+
Sewer Public Sewer
Water Public
Architectural Style Colonial
Level or Stories 3+
Additional Building Above Grade, Below Grade
New Construction N
Schools
Elementary Schools Winding Creek
Middle Schools Rodney Thompson
High Schools Colonial Forge
School District Stafford County Public Schools
Others
HOA Fee Include Trash
Senior Community No
Tax ID 30-VV- - -4
Ownership Fee Simple
SqFt Source Estimated
Special Listing Condition Standard
Read Less Info
Want to know what your home might be worth? Contact us for a FREE valuation!

Our team is ready to help you sell your home for the highest possible price ASAP

Bought with La-Toya N Prescott • Allison James Estates & Homes

"My job is to find and attract mastery-based agents to the office, protect the culture, and make sure everyone is happy! "






