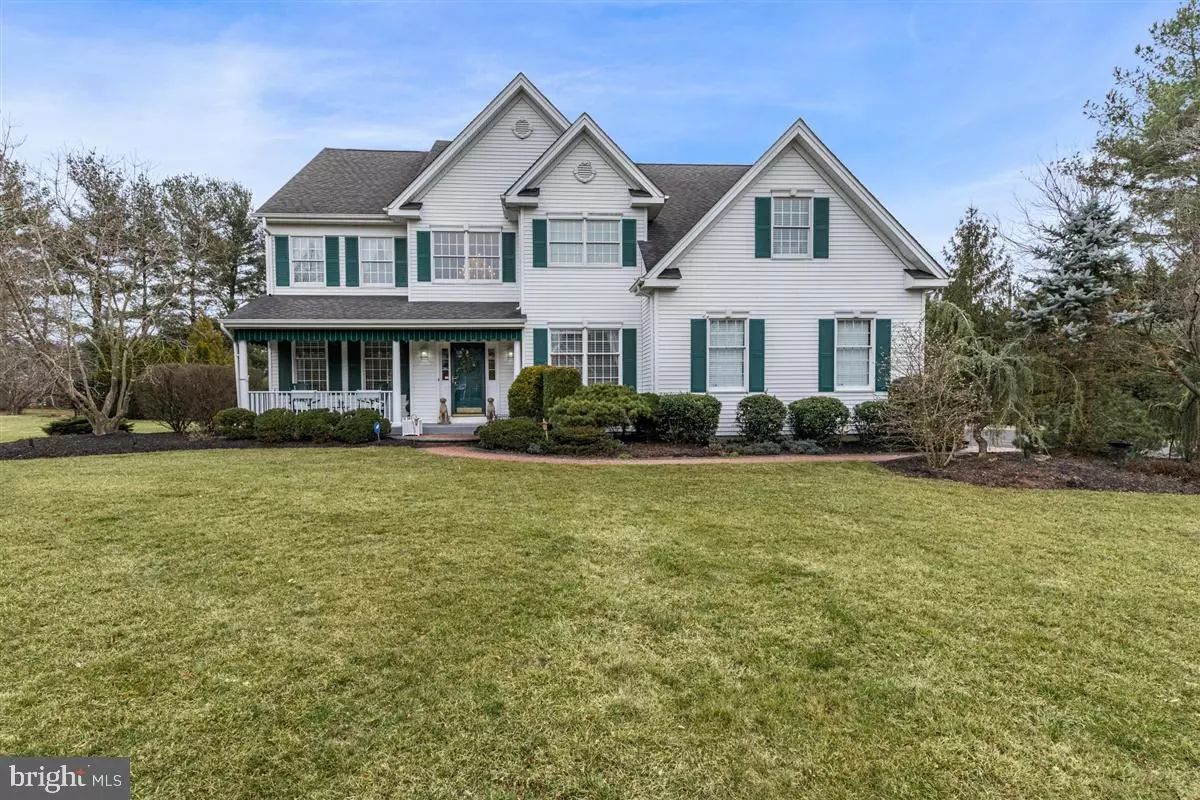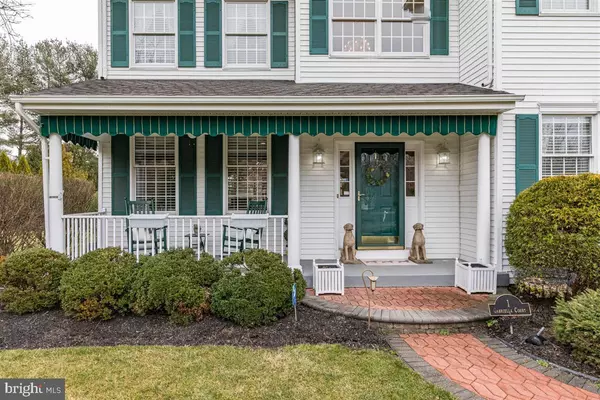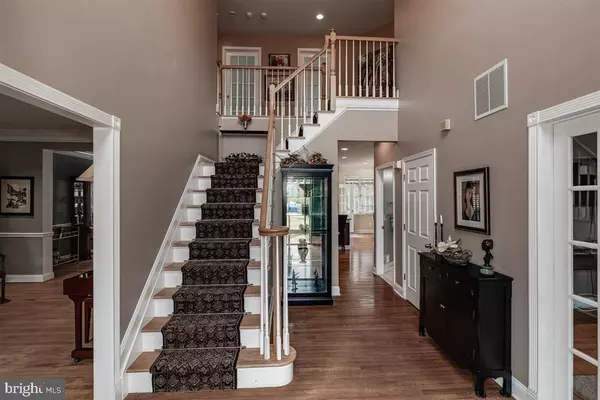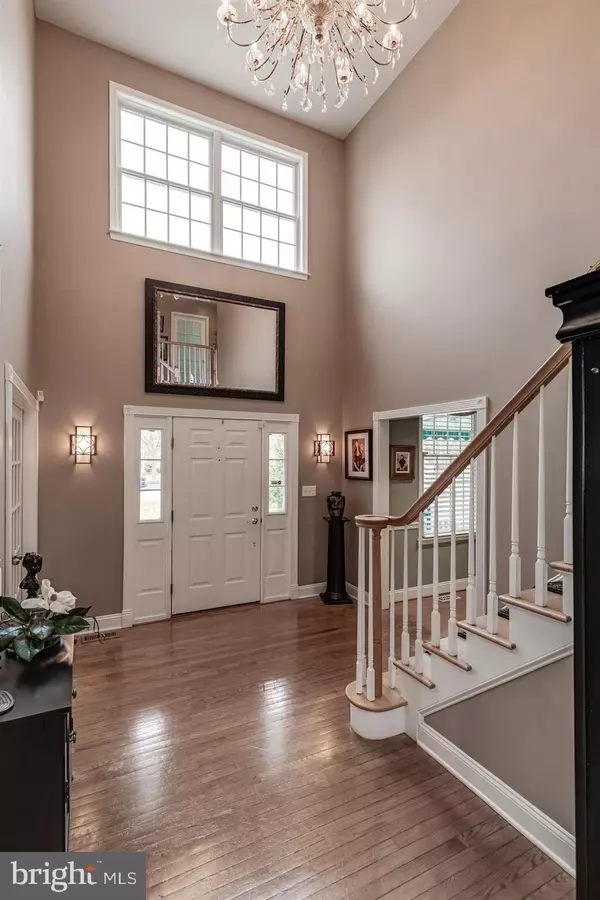$710,000
$799,900
11.2%For more information regarding the value of a property, please contact us for a free consultation.
4 Beds
3 Baths
3,345 SqFt
SOLD DATE : 05/08/2020
Key Details
Sold Price $710,000
Property Type Single Family Home
Sub Type Detached
Listing Status Sold
Purchase Type For Sale
Square Footage 3,345 sqft
Price per Sqft $212
Subdivision The Manors@Courtside
MLS Listing ID NJMX123336
Sold Date 05/08/20
Style Colonial
Bedrooms 4
Full Baths 3
HOA Fees $37/mo
HOA Y/N Y
Abv Grd Liv Area 3,345
Originating Board BRIGHT
Year Built 2001
Annual Tax Amount $17,358
Tax Year 2019
Lot Size 1.060 Acres
Acres 1.06
Lot Dimensions 0.00 x 0.00
Property Description
Introducing this luxury home in Princeton Courtside Estates, an enclave of single family estate homes in a wooded setting, just minutes from Nassau Street in Princeton. Adjacent to the Princeton Racket Club, enjoy the metropolitan Princeton lifestyle as well as the country setting of an area that has acres of open farmland, interesting historical sites, and beautiful public parks, including trails along the D&R Canal State Park. One of four residences nestled on a cul de sac, on a flat 1 acre lot, where professional landscaping meets impeccable home maintenance. Leading to the front door is a custom paver stone walkway and new paved asphalt driveway trimmed with paver stones which extend the 3 car parking area without blocking the garage access. If you love lots of natural light and an open floor plan, you ll feel right at home in this 4 bedroom 3 FULL bath home. Emerald Collection.Upgrades abound: hardwood floors, backyard paver patio, granite countertops, crown molding, vaulted ceiling in the family room with skylights and a gas fireplace, stainless steel appliances, oversized cabinets (loads of storage), and a retractable awning that enables you to enjoy the large stone paver patio and privacy of the large, completely fenced in backyard. In the summer when the plantings are in full bloom the back yard becomes a totally private oasis. An executive retreat. Enter the home through a rocking chair front porch into a large foyer with a gorgeous chandelier on a winch (to enable easy cleaning). To the right is a study which could easily convert to a 5th bedroom/in-law suite, an adjacent FULL bathroom, eat in gourmet kitchen with center island, family room, formal dining room and formal living room. Mud room (with laundry hookups) leads to an oversized 2 car garage.Upstairs you ll find a luxurious master suite enormous walk in closets (one with a window!) and an en suite master bath with soaking tub and stall shower. Three more large bedrooms, an expansive hallway with stairs leading to the foyer and family room, and the third full bathroom complete the second floor.The living space is expanded further with the fully finished basement, where the laundry, fitness area and media room help you settle in to your new life in South Brunswick. For mechanicals, 1 yr old HVAC features ultra violet light add on to rid the house of germs, back up whole house generator, all kitchen appliances <3 years old, 55 head underground sprinkler system keep the lawn looking great, 2 zone heat/AC, landscape lighting, upgraded heavy duty sump pump & French drains keep basement dry as a bone. Convenient location: easy commute to NYC or Philadelphia by train (Princeton Junction) or bus (8a Park & Ride Academy and Coach bus lines). Located between Routes 27 and 1, get to Princeton University, Nassau Street/Palmer Square, Carnegie Lake, shopping malls in a flash. Award winning South Brunswick schools. ****IMPORTANT UPGRADE - UV Light technology in HVAC system kills all virus/germs in the house as air circulates. House is totally clean.
Location
State NJ
County Middlesex
Area South Brunswick Twp (21221)
Zoning R-1
Direction West
Rooms
Other Rooms Living Room, Dining Room, Primary Bedroom, Sitting Room, Bedroom 2, Bedroom 3, Bedroom 4, Kitchen, Family Room, Foyer, Breakfast Room, Great Room, Laundry, Office, Bathroom 2, Primary Bathroom
Basement Fully Finished, Heated, Interior Access, Poured Concrete, Shelving, Sump Pump, Water Proofing System
Interior
Interior Features Air Filter System, Attic, Breakfast Area, Built-Ins, Chair Railings, Crown Moldings, Double/Dual Staircase, Family Room Off Kitchen, Floor Plan - Open, Formal/Separate Dining Room, Kitchen - Gourmet, Kitchen - Island, Kitchen - Table Space, Primary Bath(s), Recessed Lighting, Skylight(s), Sprinkler System, Stall Shower, Store/Office, Upgraded Countertops, Window Treatments, Wood Floors
Hot Water Natural Gas, 60+ Gallon Tank
Heating Forced Air, Programmable Thermostat, Humidifier, Central, Zoned
Cooling Central A/C, Air Purification System, Attic Fan, Multi Units
Flooring Hardwood, Laminated, Tile/Brick
Fireplaces Number 1
Fireplaces Type Fireplace - Glass Doors, Gas/Propane, Stone
Equipment Air Cleaner, Built-In Microwave, Compactor, Dishwasher, Disposal, Dryer - Gas, Energy Efficient Appliances, ENERGY STAR Clothes Washer, ENERGY STAR Dishwasher, ENERGY STAR Refrigerator, Exhaust Fan, Extra Refrigerator/Freezer, Humidifier, Icemaker, Oven - Self Cleaning, Oven/Range - Gas, Six Burner Stove, Stainless Steel Appliances, Trash Compactor, Washer, Water Heater - High-Efficiency
Fireplace Y
Window Features Double Pane,Energy Efficient,ENERGY STAR Qualified,Palladian,Screens,Vinyl Clad,Wood Frame
Appliance Air Cleaner, Built-In Microwave, Compactor, Dishwasher, Disposal, Dryer - Gas, Energy Efficient Appliances, ENERGY STAR Clothes Washer, ENERGY STAR Dishwasher, ENERGY STAR Refrigerator, Exhaust Fan, Extra Refrigerator/Freezer, Humidifier, Icemaker, Oven - Self Cleaning, Oven/Range - Gas, Six Burner Stove, Stainless Steel Appliances, Trash Compactor, Washer, Water Heater - High-Efficiency
Heat Source Natural Gas
Laundry Basement, Main Floor
Exterior
Exterior Feature Patio(s), Porch(es)
Parking Features Additional Storage Area, Built In, Garage - Side Entry, Garage Door Opener, Inside Access, Oversized
Garage Spaces 2.0
Fence Rear, Other
Amenities Available None
Water Access N
View Garden/Lawn
Roof Type Shingle
Street Surface Black Top,Paved
Accessibility 2+ Access Exits, 48\"+ Halls, >84\" Garage Door
Porch Patio(s), Porch(es)
Road Frontage Boro/Township
Attached Garage 2
Total Parking Spaces 2
Garage Y
Building
Lot Description Cul-de-sac, Landscaping, Level, No Thru Street, Premium, Private, Secluded, SideYard(s), Rear Yard, Vegetation Planting
Story 2
Foundation Concrete Perimeter, Passive Radon Mitigation
Sewer Public Sewer
Water Public
Architectural Style Colonial
Level or Stories 2
Additional Building Above Grade, Below Grade
Structure Type 2 Story Ceilings,9'+ Ceilings,Dry Wall
New Construction N
Schools
High Schools South Brunswick H.S.
School District South Brunswick Township Public Schools
Others
Pets Allowed Y
HOA Fee Include Common Area Maintenance,Insurance
Senior Community No
Tax ID 21-00096 46-00002
Ownership Fee Simple
SqFt Source Estimated
Security Features Carbon Monoxide Detector(s),Electric Alarm,Exterior Cameras,Fire Detection System,Main Entrance Lock,Monitored,Motion Detectors,Security System,Smoke Detector
Acceptable Financing Cash, Conventional
Horse Property N
Listing Terms Cash, Conventional
Financing Cash,Conventional
Special Listing Condition Standard
Pets Allowed Cats OK, Dogs OK
Read Less Info
Want to know what your home might be worth? Contact us for a FREE valuation!

Our team is ready to help you sell your home for the highest possible price ASAP

Bought with Lisa Theodore • Weichert Realtors - Princeton

"My job is to find and attract mastery-based agents to the office, protect the culture, and make sure everyone is happy! "






