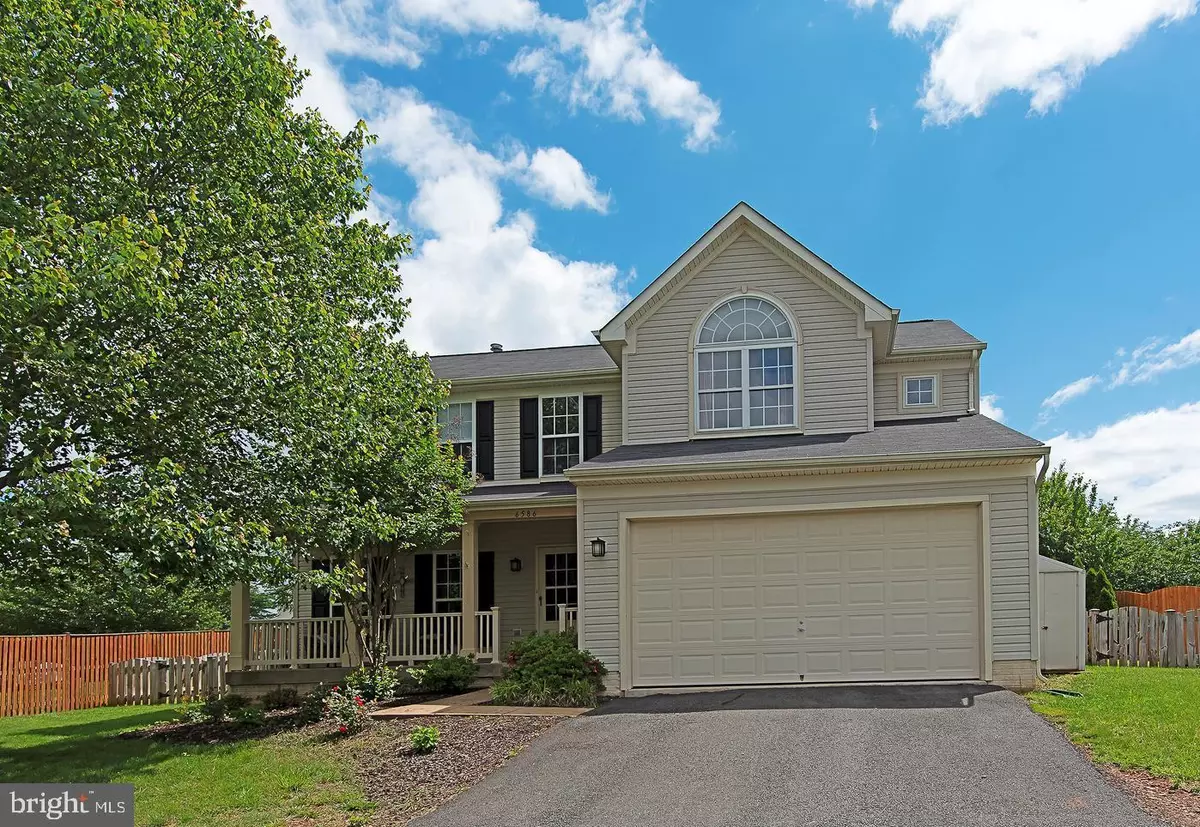$404,000
$404,000
For more information regarding the value of a property, please contact us for a free consultation.
4 Beds
4 Baths
3,502 SqFt
SOLD DATE : 04/14/2020
Key Details
Sold Price $404,000
Property Type Single Family Home
Sub Type Detached
Listing Status Sold
Purchase Type For Sale
Square Footage 3,502 sqft
Price per Sqft $115
Subdivision Southcoate Village
MLS Listing ID VAFQ164586
Sold Date 04/14/20
Style Colonial
Bedrooms 4
Full Baths 3
Half Baths 1
HOA Fees $45/mo
HOA Y/N Y
Abv Grd Liv Area 2,502
Originating Board BRIGHT
Year Built 2003
Annual Tax Amount $2,943
Tax Year 2018
Lot Size 0.255 Acres
Acres 0.25
Property Description
Feel neighborly, and at home, as you sit here on the front porch, or on the back deck, or under the pergola in the lovely breeze, listening to glorious birdsong! Bring the kids and the pets - the pipestem drive adds a private play area that can't be beat! Combine that outdoor experience with a Gorgeous 4 bedroom, 3 Full Bath, 1 Half Bath Colonial, on a cul-de-sac (with pipe stem driveway access). Updated flooring - beautiful carpet and Hardwoods that seem indestructible - did I say bring the kids and pets? Spacious and open kitchen with oversized island, opening to lovely bump-out sunroom/Florida room with lots of windows and natural light. Separate office area with French doors for privacy. Wonderful laundry/mud room with built-ins to keep you organized! Great decorative/display shelving throughout the house. Upstairs, large Master Suite, and three other nice sized bedrooms. Extra walk-in closet. Downstairs there is a spacious recreation room with new carpet, and extra bumpout space! Plenty of storage, with an extra room available as well! The comfortable front porch can actually be enjoyed, because only two homes share the driveway!(a "cul de sac" off of the cul de sac!) NOTE: plenty of extra parking along Southcoate Village Drive. Fenced in backyard: Updated picket fence and pretty garden areas. Excellent playground facilities just across the cul de sac!! This is a dream house just for you and your family!
Location
State VA
County Fauquier
Zoning R2
Rooms
Other Rooms Living Room, Dining Room, Primary Bedroom, Bedroom 2, Bedroom 3, Bedroom 4, Kitchen, Family Room, Den, Laundry, Other, Bonus Room, Primary Bathroom, Full Bath, Half Bath
Basement Other, Connecting Stairway, Daylight, Full, Full, Outside Entrance, Side Entrance, Sump Pump, Walkout Stairs
Interior
Interior Features Built-Ins, Carpet, Ceiling Fan(s), Dining Area, Family Room Off Kitchen, Floor Plan - Open, Formal/Separate Dining Room, Kitchen - Island, Pantry, Recessed Lighting, Walk-in Closet(s), Water Treat System, Window Treatments, Chair Railings, Crown Moldings, Wood Floors, Primary Bath(s), Wainscotting, Other
Hot Water Tankless
Heating Forced Air
Cooling Ceiling Fan(s), Central A/C
Flooring Carpet, Hardwood, Other
Fireplaces Number 1
Fireplaces Type Gas/Propane
Equipment Built-In Microwave, Dishwasher, Disposal, Dryer, Exhaust Fan, Extra Refrigerator/Freezer, Icemaker, Oven/Range - Gas, Washer, Water Heater - Tankless, Refrigerator
Fireplace Y
Appliance Built-In Microwave, Dishwasher, Disposal, Dryer, Exhaust Fan, Extra Refrigerator/Freezer, Icemaker, Oven/Range - Gas, Washer, Water Heater - Tankless, Refrigerator
Heat Source Propane - Leased
Laundry Main Floor
Exterior
Exterior Feature Patio(s), Porch(es), Deck(s)
Garage Garage - Front Entry, Garage Door Opener
Garage Spaces 2.0
Fence Picket, Rear
Utilities Available Propane, Cable TV Available
Amenities Available Basketball Courts, Bike Trail, Common Grounds, Jog/Walk Path, Picnic Area, Tot Lots/Playground
Waterfront N
Water Access N
Accessibility None
Porch Patio(s), Porch(es), Deck(s)
Parking Type Attached Garage, Driveway, On Street, Other
Attached Garage 2
Total Parking Spaces 2
Garage Y
Building
Lot Description Landscaping, Pipe Stem, Front Yard, SideYard(s)
Story 3+
Sewer Public Sewer
Water Public
Architectural Style Colonial
Level or Stories 3+
Additional Building Above Grade, Below Grade
New Construction N
Schools
Elementary Schools Margaret M. Pierce
Middle Schools Cedar Lee
High Schools Liberty
School District Fauquier County Public Schools
Others
HOA Fee Include Common Area Maintenance,Other,Trash
Senior Community No
Tax ID 6889-52-6786
Ownership Fee Simple
SqFt Source Estimated
Special Listing Condition Standard
Read Less Info
Want to know what your home might be worth? Contact us for a FREE valuation!

Our team is ready to help you sell your home for the highest possible price ASAP

Bought with Catherine Mussett • Coldwell Banker Realty

"My job is to find and attract mastery-based agents to the office, protect the culture, and make sure everyone is happy! "






