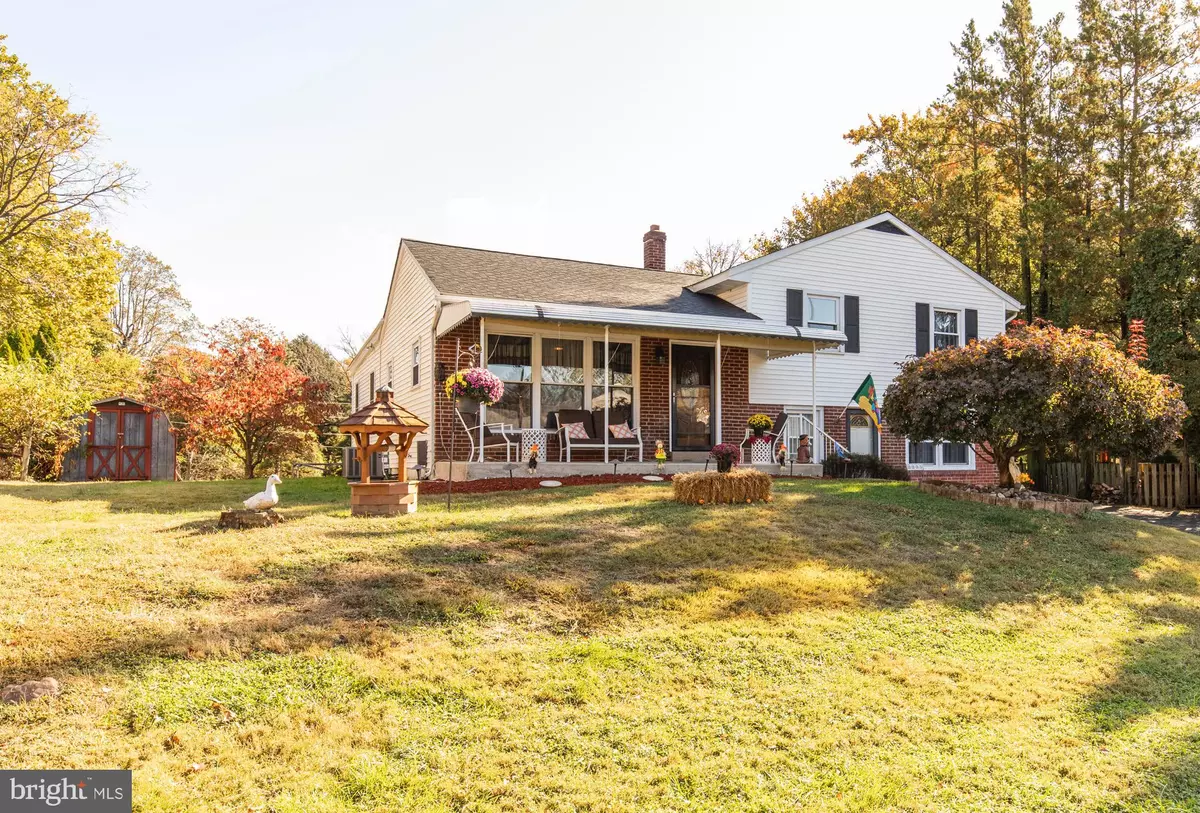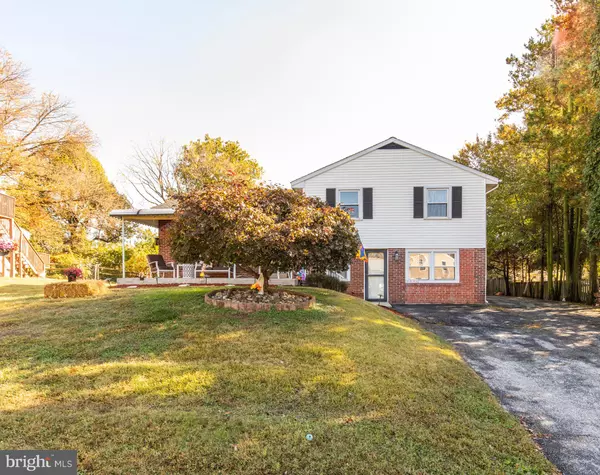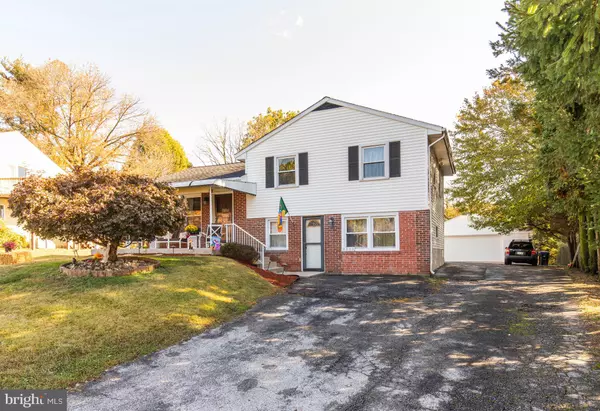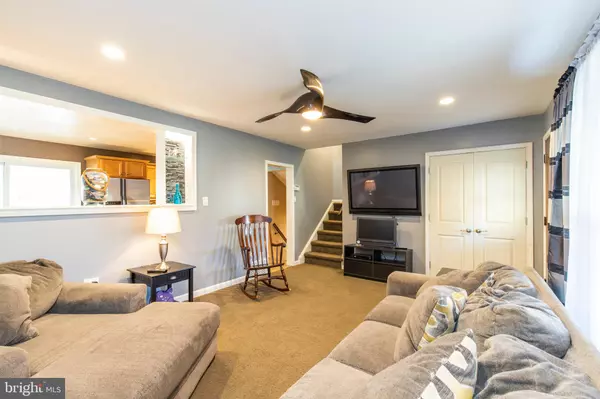$273,000
$268,000
1.9%For more information regarding the value of a property, please contact us for a free consultation.
4 Beds
2 Baths
2,000 SqFt
SOLD DATE : 01/17/2020
Key Details
Sold Price $273,000
Property Type Single Family Home
Sub Type Detached
Listing Status Sold
Purchase Type For Sale
Square Footage 2,000 sqft
Price per Sqft $136
Subdivision Ogden
MLS Listing ID PADE503184
Sold Date 01/17/20
Style Split Level
Bedrooms 4
Full Baths 2
HOA Y/N N
Abv Grd Liv Area 2,000
Originating Board BRIGHT
Year Built 1957
Annual Tax Amount $5,914
Tax Year 2019
Lot Dimensions 62.00 x 239.00
Property Description
Spacious, well maintained 4BR 2BA split level in great neighborhood with huge level backyard! Move right in. As soon as you pull in the large driveway you ll notice the oversized garage and cozy covered porch. Great for enjoying that morning cup of coffee or just relaxing outdoors. Enter into the living room which is boasting with natural light. You will instantly feel how welcoming this home is. Directly off of the living room is the kitchen.Which is the true heart of the home. Featuring quality cabinetry, under cabinet lighting, granite countertops, stainless steel appliances and tile flooring. The kitchen overflows into the massive sunroom.Which makes for the perfect entertaining set up. With the holidays quickly approaching you will have plenty of space to entertain your guests and make wonderful new memories. Upper level features a tastefully updated full bathroom, new carpeting in Bedrooms 1 & 2, and Bedroom #3 has new vinyl flooring. All are a generous size with closet space.Lower level offers a spacious family room, 2nd full bathroom, master suite and laundry room. The master suite has its own private bathroom and large walk in closet. Lower level has its own entrance which is great should you want to use this area of the home as an in-law suite. *Roof on house and garage were replaced in 2012. Sunroom has surround sound*
Location
State PA
County Delaware
Area Upper Chichester Twp (10409)
Zoning RESIDENTIAL
Rooms
Other Rooms Living Room, Bedroom 2, Bedroom 3, Bedroom 4, Kitchen, Family Room, Bedroom 1, Sun/Florida Room, Laundry, Bathroom 1, Bathroom 2
Basement Full
Interior
Interior Features Attic, Carpet, Ceiling Fan(s), Combination Kitchen/Dining, Entry Level Bedroom, Family Room Off Kitchen, Floor Plan - Traditional, Kitchen - Eat-In
Heating Forced Air
Cooling Central A/C
Flooring Tile/Brick, Partially Carpeted, Vinyl
Fireplaces Type Electric
Equipment Dishwasher, Microwave, Oven - Self Cleaning, Washer, Dryer, Water Heater
Fireplace Y
Appliance Dishwasher, Microwave, Oven - Self Cleaning, Washer, Dryer, Water Heater
Heat Source Oil
Laundry Lower Floor
Exterior
Parking Features Oversized
Garage Spaces 2.0
Water Access N
Roof Type Shingle
Accessibility None
Total Parking Spaces 2
Garage Y
Building
Story 2
Sewer Public Sewer
Water Public
Architectural Style Split Level
Level or Stories 2
Additional Building Above Grade, Below Grade
New Construction N
Schools
School District Chichester
Others
Senior Community No
Tax ID 09-00-01442-00
Ownership Fee Simple
SqFt Source Estimated
Special Listing Condition Standard
Read Less Info
Want to know what your home might be worth? Contact us for a FREE valuation!

Our team is ready to help you sell your home for the highest possible price ASAP

Bought with Cody Austin Miller • Realty One Group Restore - Collegeville

"My job is to find and attract mastery-based agents to the office, protect the culture, and make sure everyone is happy! "






