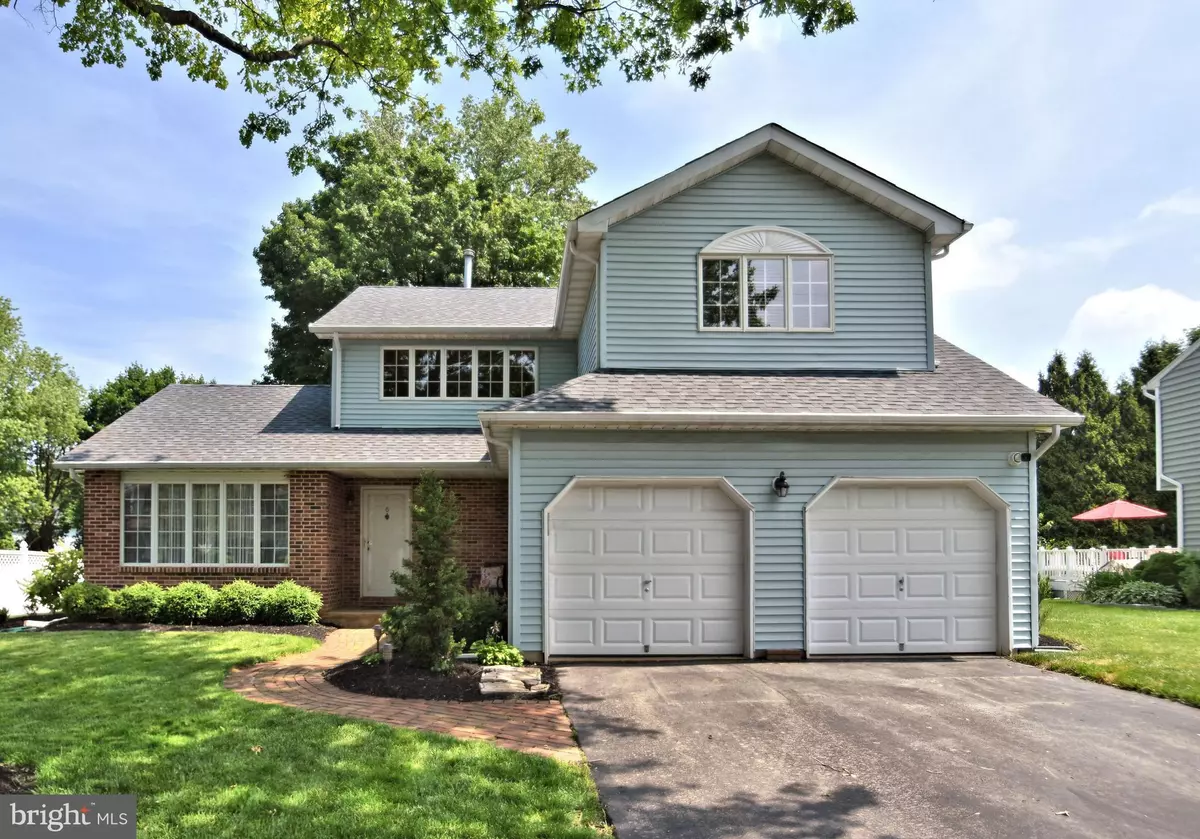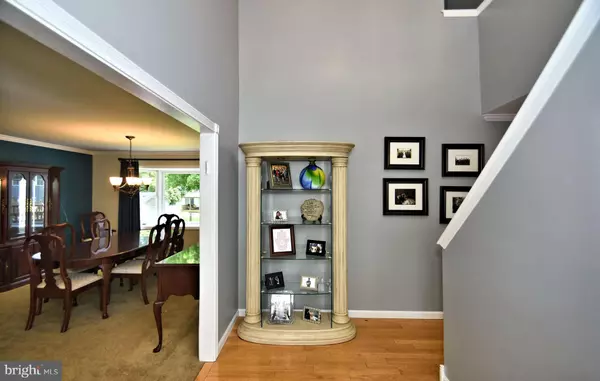$500,000
$499,900
For more information regarding the value of a property, please contact us for a free consultation.
3 Beds
3 Baths
3,019 SqFt
SOLD DATE : 08/05/2020
Key Details
Sold Price $500,000
Property Type Single Family Home
Sub Type Detached
Listing Status Sold
Purchase Type For Sale
Square Footage 3,019 sqft
Price per Sqft $165
Subdivision Heritage Farms
MLS Listing ID PAMC654300
Sold Date 08/05/20
Style Colonial
Bedrooms 3
Full Baths 2
Half Baths 1
HOA Y/N N
Abv Grd Liv Area 2,254
Originating Board BRIGHT
Year Built 1987
Annual Tax Amount $7,639
Tax Year 2019
Lot Size 10,211 Sqft
Acres 0.23
Lot Dimensions 78.00 x 130.00
Property Description
Amazing opportunity to enjoy this beautiful, move-in ready 2-story colonial. Located in the popular Heritage Farms neighborhood in Springfield Township, Montgomery County. Spacious and pristine interior with an abundance of windows and neutral colors throughout. Impressive entry with 2 story foyer with gleaming hardwood floors and open staircase to the second floor. Open floor plan includes an updated kitchen with stainless steel appliances, granite countertops and center island. Kitchen opens onto the bright, spacious family room with slider to the oversized deck and level back yard with fire pit to enjoy with friends and family. Living room and dining room with crown molding and updated powder room and main floor laundry room, complete this level. Welcome to the second floor where you will find the generously sized owners suite with great closet space and a large updated bath, two additional ample sized bedrooms and a full bathroom. Large finished basement with possible additional den or office area, which will work perfectly for your family needs, and a large storage area. This home is conveniently located a short walk from the Oreland train station and close proximity to Route 309 and the PA. turnpike. Minutes from Flourtown and Chestnut Hill.
Location
State PA
County Montgomery
Area Springfield Twp (10652)
Zoning B
Rooms
Other Rooms Living Room, Dining Room, Primary Bedroom, Bedroom 3, Kitchen, Family Room, Laundry, Bathroom 2
Basement Full
Main Level Bedrooms 3
Interior
Interior Features Family Room Off Kitchen, Floor Plan - Open, Kitchen - Island, Combination Dining/Living, Crown Moldings, Primary Bath(s), Pantry, Tub Shower, Kitchen - Eat-In
Hot Water Natural Gas
Heating Forced Air
Cooling Central A/C
Flooring Carpet, Hardwood, Ceramic Tile
Fireplaces Number 1
Equipment Dishwasher, Disposal, Microwave, Oven - Self Cleaning, Stainless Steel Appliances
Fireplace Y
Appliance Dishwasher, Disposal, Microwave, Oven - Self Cleaning, Stainless Steel Appliances
Heat Source Natural Gas
Laundry Main Floor
Exterior
Parking Features Garage - Front Entry, Garage Door Opener, Inside Access
Garage Spaces 5.0
Water Access N
Roof Type Pitched,Shingle
Accessibility None
Road Frontage Public
Attached Garage 2
Total Parking Spaces 5
Garage Y
Building
Lot Description Front Yard, Level, Rear Yard
Story 2
Foundation Brick/Mortar
Sewer Public Sewer
Water Public
Architectural Style Colonial
Level or Stories 2
Additional Building Above Grade, Below Grade
New Construction N
Schools
High Schools Springfield Township
School District Springfield Township
Others
Pets Allowed Y
Senior Community No
Tax ID 52-00-15729-464
Ownership Fee Simple
SqFt Source Assessor
Special Listing Condition Standard
Pets Allowed No Pet Restrictions
Read Less Info
Want to know what your home might be worth? Contact us for a FREE valuation!

Our team is ready to help you sell your home for the highest possible price ASAP

Bought with Albert F LaBrusciano • Keller Williams Real Estate-Conshohocken

"My job is to find and attract mastery-based agents to the office, protect the culture, and make sure everyone is happy! "






