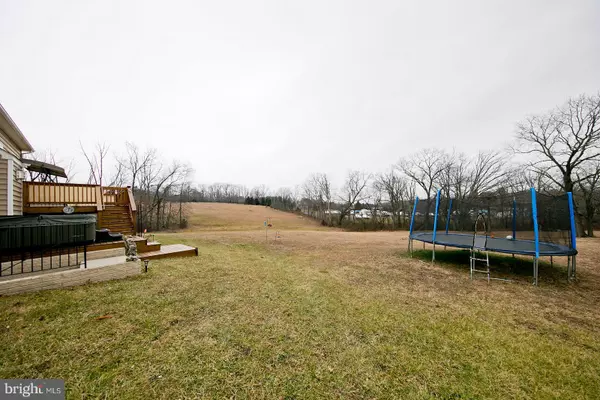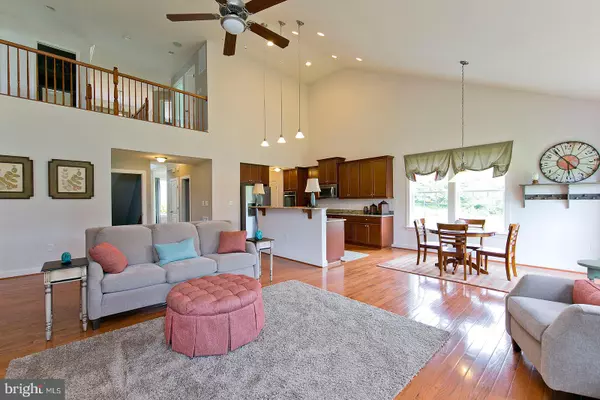$400,000
$389,900
2.6%For more information regarding the value of a property, please contact us for a free consultation.
4 Beds
4 Baths
4,621 SqFt
SOLD DATE : 02/26/2021
Key Details
Sold Price $400,000
Property Type Single Family Home
Sub Type Detached
Listing Status Sold
Purchase Type For Sale
Square Footage 4,621 sqft
Price per Sqft $86
Subdivision Lake Holiday Estates
MLS Listing ID VAFV161766
Sold Date 02/26/21
Style Colonial
Bedrooms 4
Full Baths 3
Half Baths 1
HOA Fees $142/mo
HOA Y/N Y
Abv Grd Liv Area 2,955
Originating Board BRIGHT
Year Built 2014
Annual Tax Amount $2,060
Tax Year 2019
Lot Size 0.375 Acres
Acres 0.38
Property Description
THIS FORMER MODEL HOME WITH OVER 4600 FINISHED SQUARE FEET HAS EVERY POSSIBLE UPGRADE AND LOCATED SUPER CLOSE TO THE FRONT GATE FOR ADDED CONVENIENCE! This is the pristine home you've been waiting patiently for...main level primary room with exquisite ensuite bath, 2 story living room with stone fireplace and hardwood flooring. Kitchen includes S/S appliances, butler's pantry, granite counters and new tiled back splash. 2 yr new deck awaits your entertaining just out of the kitchen's french doors! Lovely separate dining room/office has gorgeous columns as you enter the foyer. Hardwood floors and surround sound speakers throughout most of main level, tray and vaulted ceilings, crown and chair molding. Upstairs you will find an additional 3 bedrooms and full bath. Fully finished walkout basement is HUGE and includes a massive family room, extra room that could function as den/bedroom, 2 storage areas and a 3rd full bath! Don't miss this opportunity to enjoy lake living in a well maintained and upgraded home! Property backs up to common area for additional privacy. HUGE driveway can hold 6 or more cars.
Location
State VA
County Frederick
Zoning R5
Rooms
Other Rooms Living Room, Dining Room, Primary Bedroom, Bedroom 2, Bedroom 3, Bedroom 4, Kitchen, Game Room, Foyer, Breakfast Room, Study, Laundry, Other, Storage Room, Primary Bathroom, Full Bath, Half Bath
Basement Fully Finished, Walkout Stairs, Outside Entrance, Interior Access, Connecting Stairway
Main Level Bedrooms 1
Interior
Interior Features Crown Moldings, Chair Railings, Formal/Separate Dining Room, Entry Level Bedroom, Ceiling Fan(s), Carpet, Breakfast Area, Dining Area, Family Room Off Kitchen, Kitchen - Gourmet, Primary Bath(s), Upgraded Countertops, Walk-in Closet(s), Wood Floors, Tub Shower, Soaking Tub, Recessed Lighting, Floor Plan - Open, Butlers Pantry, Combination Kitchen/Living, Kitchen - Eat-In, Kitchen - Island, Kitchen - Table Space, Pantry, Window Treatments
Hot Water Electric
Heating Heat Pump(s)
Cooling Central A/C
Flooring Carpet, Hardwood, Ceramic Tile
Fireplaces Number 1
Fireplaces Type Gas/Propane, Mantel(s), Stone
Equipment Built-In Microwave, Cooktop, Refrigerator, Stainless Steel Appliances, Dishwasher, Oven - Double, Washer, Dryer
Fireplace Y
Window Features Double Pane,Screens,Vinyl Clad
Appliance Built-In Microwave, Cooktop, Refrigerator, Stainless Steel Appliances, Dishwasher, Oven - Double, Washer, Dryer
Heat Source Electric
Laundry Main Floor, Hookup
Exterior
Exterior Feature Deck(s), Porch(es)
Parking Features Garage - Side Entry, Inside Access, Garage Door Opener
Garage Spaces 8.0
Amenities Available Baseball Field, Basketball Courts, Beach, Club House, Gated Community, Jog/Walk Path, Lake, Meeting Room, Party Room, Picnic Area, Pier/Dock, Security, Tennis Courts, Tot Lots/Playground, Volleyball Courts, Water/Lake Privileges
Water Access Y
Water Access Desc Boat - Length Limit,Boat - Powered,Canoe/Kayak,Fishing Allowed,Public Beach,Swimming Allowed,Waterski/Wakeboard
View Trees/Woods, Scenic Vista
Roof Type Shingle
Accessibility None
Porch Deck(s), Porch(es)
Attached Garage 2
Total Parking Spaces 8
Garage Y
Building
Story 3
Sewer Public Sewer
Water Public
Architectural Style Colonial
Level or Stories 3
Additional Building Above Grade, Below Grade
Structure Type Vaulted Ceilings,Tray Ceilings
New Construction N
Schools
Elementary Schools Gainesboro
Middle Schools Frederick County
High Schools James Wood
School District Frederick County Public Schools
Others
HOA Fee Include Common Area Maintenance,Management,Pier/Dock Maintenance,Reserve Funds,Security Gate
Senior Community No
Tax ID 18A10 7 31151
Ownership Fee Simple
SqFt Source Estimated
Acceptable Financing Cash, Conventional, FHA, VA, Private
Listing Terms Cash, Conventional, FHA, VA, Private
Financing Cash,Conventional,FHA,VA,Private
Special Listing Condition Standard
Read Less Info
Want to know what your home might be worth? Contact us for a FREE valuation!

Our team is ready to help you sell your home for the highest possible price ASAP

Bought with Leah R Clowser • RE/MAX Roots

"My job is to find and attract mastery-based agents to the office, protect the culture, and make sure everyone is happy! "






