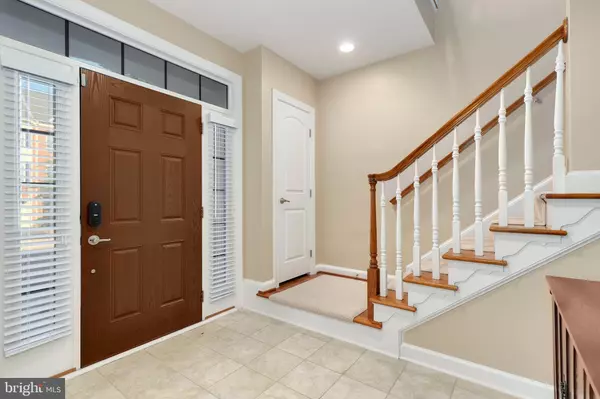$660,000
$655,000
0.8%For more information regarding the value of a property, please contact us for a free consultation.
3 Beds
4 Baths
3,540 SqFt
SOLD DATE : 11/17/2020
Key Details
Sold Price $660,000
Property Type Townhouse
Sub Type Interior Row/Townhouse
Listing Status Sold
Purchase Type For Sale
Square Footage 3,540 sqft
Price per Sqft $186
Subdivision Avonlea
MLS Listing ID VALO423838
Sold Date 11/17/20
Style Other
Bedrooms 3
Full Baths 3
Half Baths 1
HOA Fees $130/mo
HOA Y/N Y
Abv Grd Liv Area 3,540
Originating Board BRIGHT
Year Built 2012
Annual Tax Amount $5,717
Tax Year 2020
Lot Size 3,049 Sqft
Acres 0.07
Property Description
Welcome to a meticulously maintained McCormick model located in sought after Avonlea Subdivision. The ground level features recessed lighting, a full bath, and a huge entertainment space where you could add an additional bedroom. This McCormick features a three level 10 ft bump out expanding the space to the size of a single family home. The main living level features richly finished hardwood floors throughout. As you move from level to level, notice the whole house sound system, and more than ample recessed lighting in every room! The kitchen has rich, mocha cabinetry, granite counters, tile black splash, and stainless steel appliances. The family room is anchored by the cozy gas fireplace, and access to the private recessed porch. The sunny living room and dining room have upgraded trim levels with crown molding, chair rail, box trim, pillars, and a tray ceiling. The bedroom level has a spacious owner?s suite with tray ceiling, walk in closets, and a sitting room. The owner?s bath has dual vanities, granite counters, tile floor and shower, soaking tub, and a private water closet. Two additional large bedrooms and an upper level laundry round out this level. There is an oversized rear-load garage with plenty of storage space. Community amenities include a pool, fire pit near the pond, grills, gazebo, trails, tennis courts, playgrounds and Dulles Multipurpose Center . Easy Access to Dulles Airport, Dulles Toll Rd ,Rt 28, Rt 50 and Rt 66. All offers due Monday 10/19 at 5PM. Please wear masks, shoe covers, and use hand sanitizer or gloves.
Location
State VA
County Loudoun
Zoning 05
Rooms
Basement Interior Access
Interior
Hot Water Electric
Heating Forced Air
Cooling Central A/C
Fireplaces Number 1
Fireplace Y
Heat Source Natural Gas
Exterior
Parking Features Garage - Rear Entry
Garage Spaces 1.0
Water Access N
Accessibility None
Attached Garage 1
Total Parking Spaces 1
Garage Y
Building
Story 3
Sewer Public Sewer
Water Public
Architectural Style Other
Level or Stories 3
Additional Building Above Grade, Below Grade
New Construction N
Schools
School District Loudoun County Public Schools
Others
Senior Community No
Tax ID 164263298000
Ownership Fee Simple
SqFt Source Assessor
Special Listing Condition Standard
Read Less Info
Want to know what your home might be worth? Contact us for a FREE valuation!

Our team is ready to help you sell your home for the highest possible price ASAP

Bought with Vikram Bhalla • Realty Zone LLC

"My job is to find and attract mastery-based agents to the office, protect the culture, and make sure everyone is happy! "





