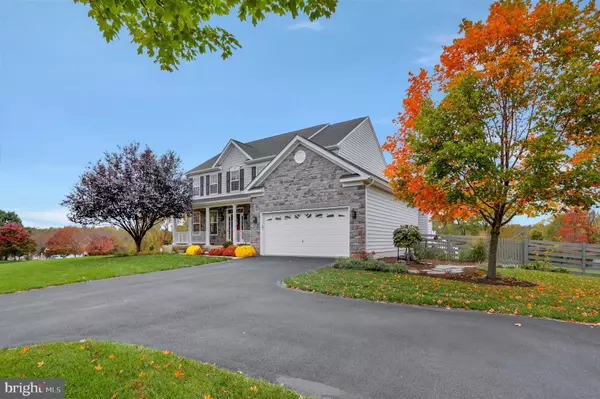$535,000
$547,000
2.2%For more information regarding the value of a property, please contact us for a free consultation.
4 Beds
3 Baths
3,336 SqFt
SOLD DATE : 12/18/2020
Key Details
Sold Price $535,000
Property Type Single Family Home
Sub Type Detached
Listing Status Sold
Purchase Type For Sale
Square Footage 3,336 sqft
Price per Sqft $160
Subdivision Preserve At Barleywood
MLS Listing ID WVJF140304
Sold Date 12/18/20
Style Colonial
Bedrooms 4
Full Baths 2
Half Baths 1
HOA Fees $36/ann
HOA Y/N Y
Abv Grd Liv Area 3,336
Originating Board BRIGHT
Year Built 2007
Annual Tax Amount $2,833
Tax Year 2020
Lot Size 3.230 Acres
Acres 3.23
Property Description
Clear your calendar and get ready to tour this immaculate, well taken care of home in one of the most sought-after neighborhoods in Jefferson Co. Spaciously designed, this home features 4 large bedrooms and sits on 3.23 acres, perfect for a backyard pool! The stunning recently professionally designed/remodeled gourmet kitchen features all quartz cambria countertops, 2 large islands, one with sink and one with baker's level counter and popup for a large mixer, pull-out pantry and spice rack, soft-close drawers, drawer microwave, Bosch induction cooktop, and high end Kitchen Aid appliances which include a double oven and wine cooler perfect for keeping those bubbles chilled. Vaulted sunroom off the kitchen features custom built-in beach seats that server for extra storage. Hardwood floors on the entire main level. You'll love the huge laundry room/pantry with washer and dryer. Gather around the wood burning fireplace in the family room and watch the sun sink down thanks to panoramic views. Main level study is ideal for work from home adults or click students. The master suite boasts a women's dream oversized walk-in closets with a custom closet organization system. Get excited about the beautiful landscaped yard from your oversized composite deck, perfect for hosting summer barbecues with family and friends. Backyard has a beautiful stone walkway, roses garden, azaleas, hydrangeas, day lilies, butterfly bushes, large stone patio and a stone and gravel fire pit. A huge 5 foot wooden fenced in backyard for the doggies to enjoy. The unfinished basement is an Open Canvas that can be converted into finished space or kept as Storage Space. Water treatment equipment includes UV light, whole house filter and softener system. New roof and gutters just installed last year. New top of the line HVAC system with Wi-Fi enabled Eco bee thermostats with Alexia. New water softener with a Bluetooth enabled unit, new sump pump, and an active radon system in place. Septic tank has been pumped and inspected recently, house has been power washed, and driveway sealed. Oh and a solar powered shed!!!! You don't want to miss this immaculate well-maintained elegant home, brimming with everything your heart desires. Close to MARC train and Virginia line - Great for Commuting! 1 YEAR HOME WARRANTY INCLUDED!
Location
State WV
County Jefferson
Zoning 101
Rooms
Basement Full, Workshop, Unfinished, Sump Pump, Walkout Level, Rough Bath Plumb, Rear Entrance
Main Level Bedrooms 4
Interior
Interior Features Bar, Breakfast Area, Ceiling Fan(s), Built-Ins, Combination Kitchen/Dining, Floor Plan - Open, Formal/Separate Dining Room, Kitchen - Island, Pantry, Soaking Tub, Stall Shower, Upgraded Countertops, Walk-in Closet(s), Window Treatments
Hot Water Electric
Heating Heat Pump(s)
Cooling Central A/C
Flooring Hardwood, Carpet
Fireplaces Number 1
Fireplaces Type Screen, Wood
Equipment Built-In Microwave, Dishwasher, Disposal, Cooktop, Energy Efficient Appliances, Exhaust Fan, Extra Refrigerator/Freezer, Icemaker, Oven - Double, Range Hood, Refrigerator, Stainless Steel Appliances, Washer, Water Heater - High-Efficiency, Dryer
Fireplace Y
Window Features Sliding
Appliance Built-In Microwave, Dishwasher, Disposal, Cooktop, Energy Efficient Appliances, Exhaust Fan, Extra Refrigerator/Freezer, Icemaker, Oven - Double, Range Hood, Refrigerator, Stainless Steel Appliances, Washer, Water Heater - High-Efficiency, Dryer
Heat Source Electric, Wood
Exterior
Exterior Feature Patio(s), Deck(s)
Parking Features Garage Door Opener
Garage Spaces 2.0
Fence Split Rail
Water Access N
Roof Type Architectural Shingle
Accessibility Level Entry - Main
Porch Patio(s), Deck(s)
Attached Garage 2
Total Parking Spaces 2
Garage Y
Building
Lot Description Backs to Trees, Cleared, Front Yard, Landscaping, Level, Rear Yard
Story 2
Foundation Active Radon Mitigation
Sewer On Site Septic
Water Well
Architectural Style Colonial
Level or Stories 2
Additional Building Above Grade, Below Grade
Structure Type Dry Wall,2 Story Ceilings,Vaulted Ceilings
New Construction N
Schools
School District Jefferson County Schools
Others
Senior Community No
Tax ID 026A001000000000
Ownership Fee Simple
SqFt Source Estimated
Acceptable Financing Cash, Conventional, FHA, USDA, VA
Listing Terms Cash, Conventional, FHA, USDA, VA
Financing Cash,Conventional,FHA,USDA,VA
Special Listing Condition Standard
Read Less Info
Want to know what your home might be worth? Contact us for a FREE valuation!

Our team is ready to help you sell your home for the highest possible price ASAP

Bought with Richard Fletcher • Pearson Smith Realty, LLC

"My job is to find and attract mastery-based agents to the office, protect the culture, and make sure everyone is happy! "






