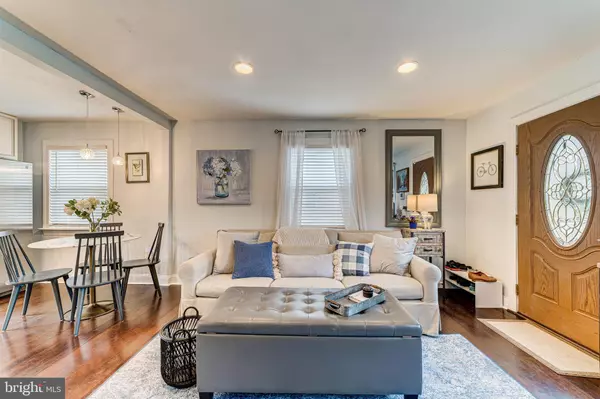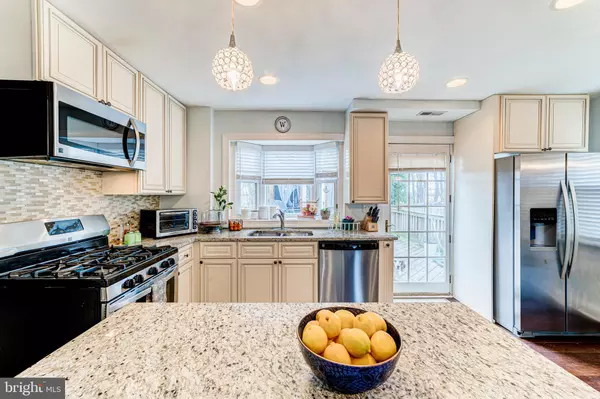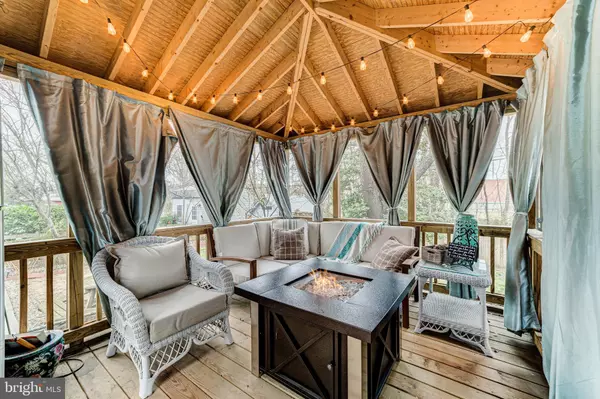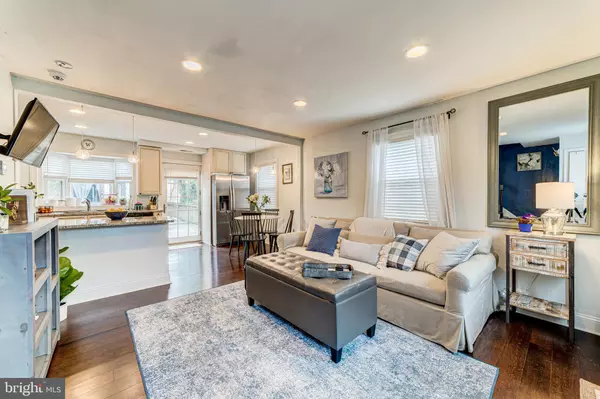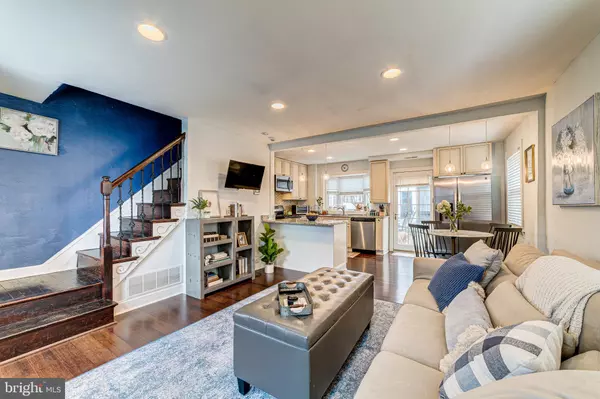$465,000
$450,000
3.3%For more information regarding the value of a property, please contact us for a free consultation.
2 Beds
2 Baths
1,116 SqFt
SOLD DATE : 04/03/2020
Key Details
Sold Price $465,000
Property Type Single Family Home
Sub Type Twin/Semi-Detached
Listing Status Sold
Purchase Type For Sale
Square Footage 1,116 sqft
Price per Sqft $416
Subdivision Huntington
MLS Listing ID VAFX1115624
Sold Date 04/03/20
Style Colonial
Bedrooms 2
Full Baths 2
HOA Y/N N
Abv Grd Liv Area 816
Originating Board BRIGHT
Year Built 1947
Annual Tax Amount $4,894
Tax Year 2019
Lot Size 3,900 Sqft
Acres 0.09
Property Description
Welcome Home! This adorable duplex is move-in ready and won't last long as it is walking distance to the Huntington Metro. It's bright and airy with an open concept kitchen/living room with plenty of natural light. The kitchen features granite countertops, beautiful white cabinets, stainless steel appliances, and a dining nook. The upstairs features two spacious bedrooms and an updated bathroom with a modern sink and vanity. Main and basement levels offer hardwood floors throughout. The large basement can be used as a third bedroom or guest room. You will love the low maintenance floors and a fully renovated bathroom. The huge back yard is an entertainer's dream and faces the beautiful new levee park. The yard offers a large wooden deck for weekend BBQs, a large screened-in gazebo perfect for entertaining. A large storage shed for yard equipment or workshop is also included. You can't beat the location, less than one mile away Huntington Metro, and minutes from the Eisenhower and King St. metro stations. Old Town Alexandria is only 1.5 miles away and National Harbor is just a quick drive over the Woodrow Wilson Bridge. Enjoy the ease of being minutes from the I-495 on-ramp, and the convenience of all of the stores and restaurants located on Richmond Highway nearby. The new levee park offers a beautiful walking trail and playground right behind the home. No HOA! Don't miss out on this opportunity!
Location
State VA
County Fairfax
Zoning 180
Rooms
Basement Full
Interior
Heating Forced Air
Cooling Central A/C
Flooring Hardwood
Furnishings No
Fireplace N
Heat Source Natural Gas
Laundry Washer In Unit, Dryer In Unit
Exterior
Exterior Feature Deck(s)
Water Access N
Accessibility 2+ Access Exits
Porch Deck(s)
Garage N
Building
Story 3+
Sewer Public Sewer
Water Public
Architectural Style Colonial
Level or Stories 3+
Additional Building Above Grade, Below Grade
New Construction N
Schools
Elementary Schools Cameron
Middle Schools Twain
High Schools Edison
School District Fairfax County Public Schools
Others
Pets Allowed Y
Senior Community No
Tax ID 0831 14B 0083B
Ownership Fee Simple
SqFt Source Estimated
Acceptable Financing Conventional, Cash, FHA, VA, VHDA
Horse Property N
Listing Terms Conventional, Cash, FHA, VA, VHDA
Financing Conventional,Cash,FHA,VA,VHDA
Special Listing Condition Standard
Pets Allowed No Pet Restrictions
Read Less Info
Want to know what your home might be worth? Contact us for a FREE valuation!

Our team is ready to help you sell your home for the highest possible price ASAP

Bought with Donna Chong • Pearson Smith Realty, LLC

"My job is to find and attract mastery-based agents to the office, protect the culture, and make sure everyone is happy! "


