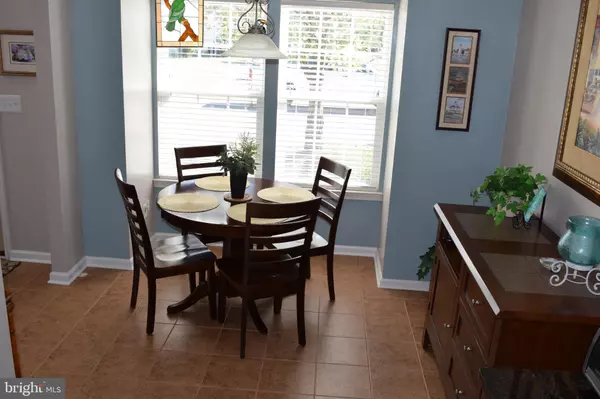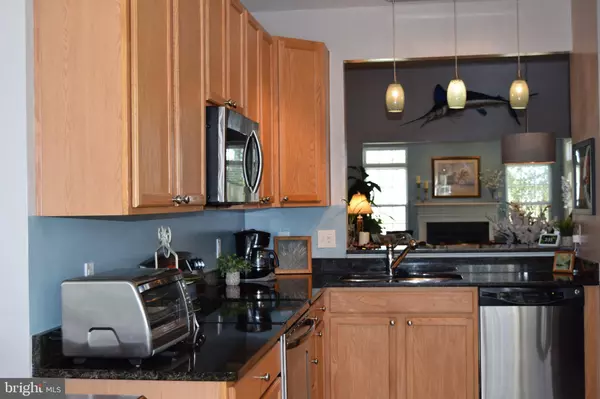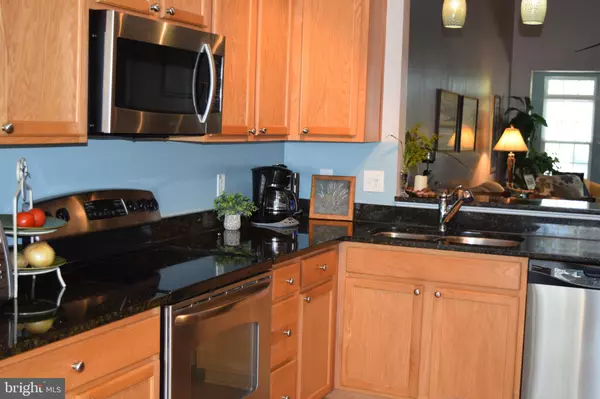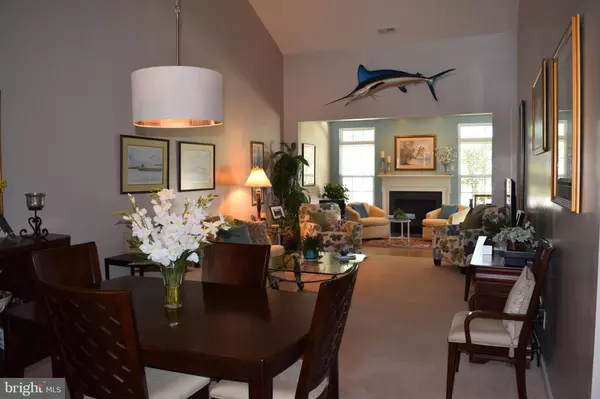$256,000
$249,900
2.4%For more information regarding the value of a property, please contact us for a free consultation.
3 Beds
3 Baths
1,946 SqFt
SOLD DATE : 12/29/2020
Key Details
Sold Price $256,000
Property Type Condo
Sub Type Condo/Co-op
Listing Status Sold
Purchase Type For Sale
Square Footage 1,946 sqft
Price per Sqft $131
Subdivision Purnell Crossing
MLS Listing ID MDWO117426
Sold Date 12/29/20
Style Salt Box
Bedrooms 3
Full Baths 2
Half Baths 1
Condo Fees $165/mo
HOA Y/N N
Abv Grd Liv Area 1,946
Originating Board BRIGHT
Year Built 2009
Annual Tax Amount $3,691
Tax Year 2020
Lot Dimensions 0.00 x 0.00
Property Description
Come see this lovely 3 BR 2.5 BA end unit townhome in Berlin, Americas coolest small town! Located in Purnell Crossing, a nicely landscaped development on the outskirts of town, the home is convenient to the shops and restaurants in downtown Berlin, and is a short drive to Ocean City and Assateague beaches. Atlantic General Hospital medical campus and several other medical centers are only a few minutes away. Upon entering the downstairs of this meticulously maintained home, you'll notice the tiled entry and see the eat-in kitchen with granite counters and stainless appliances. The kitchen also has a pass- thru to the adjoining dining area that enables convenient service to dinner guests. The dining area is open to the living room, and both share a cathedral ceiling. The rooms lead to a comfortable sitting area with lots of light and a gas log fireplace. The sitting area has a door to the fenced rear yard that has a patio for grilling or just relaxing and enjoying the view of the trees and grassy area. Back inside the downstairs of this 1,946 sq ft home, you'll discover a master bedroom suite with an ample walk-in closet, a tiled bath with a tub/shower, and a bedroom with a tray ceiling and plenty of room for a king sized bed. The laundry area adjoins the master suite and boasts deluxe front loader washer and dryer. A powder room is conveniently located off the hall that leads to the dining area and living room. Upstairs in this beautiful townhome, you will find 2 bedrooms separated by a loft that overlooks the living area below, a bathroom with a combination tub and shower, and a storage room with the water heater and heating unit. Both bedrooms have ample room for either twin bed sets or queen sized beds, both have large windows that allow lots of natural light, and both have ceiling fans and roomy closets. Give this townhome a look and you will agree that it's priced right and won't last long!
Location
State MD
County Worcester
Area Worcester West Of Rt-113
Zoning R4
Direction East
Rooms
Other Rooms Bedroom 2
Main Level Bedrooms 1
Interior
Hot Water Electric
Heating Forced Air
Cooling Central A/C
Flooring Ceramic Tile, Carpet, Vinyl
Fireplaces Type Gas/Propane
Equipment Dishwasher, Disposal, Dryer - Front Loading, Microwave, Oven/Range - Electric, Refrigerator, Stainless Steel Appliances, Washer - Front Loading, Water Heater
Furnishings No
Fireplace Y
Window Features Double Hung,Insulated
Appliance Dishwasher, Disposal, Dryer - Front Loading, Microwave, Oven/Range - Electric, Refrigerator, Stainless Steel Appliances, Washer - Front Loading, Water Heater
Heat Source Electric
Laundry Dryer In Unit, Washer In Unit
Exterior
Exterior Feature Patio(s)
Garage Garage - Front Entry, Garage Door Opener, Inside Access
Garage Spaces 3.0
Fence Rear, Vinyl, Picket
Utilities Available Cable TV, Natural Gas Available, Phone
Waterfront N
Water Access N
View Garden/Lawn, Trees/Woods
Roof Type Composite
Street Surface Black Top
Accessibility 36\"+ wide Halls, >84\" Garage Door
Porch Patio(s)
Road Frontage Public
Attached Garage 1
Total Parking Spaces 3
Garage Y
Building
Story 2
Foundation Slab
Sewer Public Sewer
Water Community
Architectural Style Salt Box
Level or Stories 2
Additional Building Above Grade, Below Grade
Structure Type 9'+ Ceilings,Cathedral Ceilings,Dry Wall,Tray Ceilings
New Construction N
Schools
Elementary Schools Buckingham
Middle Schools Stephen Decatur
High Schools Stephen Decatur
School District Worcester County Public Schools
Others
Pets Allowed Y
HOA Fee Include Common Area Maintenance,Lawn Maintenance,Insurance,Management,Ext Bldg Maint
Senior Community No
Tax ID 03-171639
Ownership Fee Simple
SqFt Source Assessor
Acceptable Financing Cash, Conventional, VA, FHA
Horse Property N
Listing Terms Cash, Conventional, VA, FHA
Financing Cash,Conventional,VA,FHA
Special Listing Condition Standard
Pets Description Cats OK, Dogs OK
Read Less Info
Want to know what your home might be worth? Contact us for a FREE valuation!

Our team is ready to help you sell your home for the highest possible price ASAP

Bought with Erica I Hundertmark-Canapp • Alta Realty Company LLC

"My job is to find and attract mastery-based agents to the office, protect the culture, and make sure everyone is happy! "






