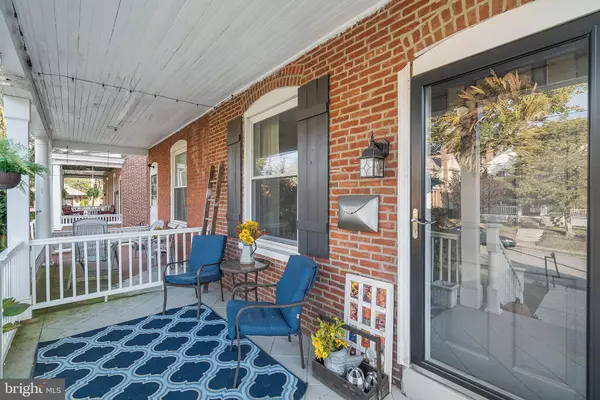$375,000
$399,000
6.0%For more information regarding the value of a property, please contact us for a free consultation.
4 Beds
2 Baths
1,520 SqFt
SOLD DATE : 01/17/2020
Key Details
Sold Price $375,000
Property Type Single Family Home
Sub Type Twin/Semi-Detached
Listing Status Sold
Purchase Type For Sale
Square Footage 1,520 sqft
Price per Sqft $246
Subdivision None Available
MLS Listing ID PADE503846
Sold Date 01/17/20
Style Straight Thru
Bedrooms 4
Full Baths 1
Half Baths 1
HOA Y/N N
Abv Grd Liv Area 1,520
Originating Board BRIGHT
Year Built 1900
Annual Tax Amount $4,736
Tax Year 2019
Lot Size 4,792 Sqft
Acres 0.11
Lot Dimensions 25.00 x 130.00
Property Description
Updated twin that's been meticulously maintained with covered front porch overlooking a quiet street. It is conveniently located just a few blocks from State Street and is walking distance to Rose Valley train station with easy access to 476. This open floor plan with tons of natural light was recently renovated with durable 5" hand-scraped wide oak wood floors, an over sized kitchen with 42" cream cabinets, granite counter tops, stainless appliances and tumbled marble back splash. There is a dining nook next to the four-seat breakfast bar. A powder room is just off of the spacious main living area. Upstairs you will find 4 bedrooms and an updated bathroom with custom door and wood-look ceramic tile. Walk out from the kitchen to a brand new EP Henry patio that looks out to a beautiful professionally landscaped yard that is very easy to care for. Seller is a licensed PA real estate agent. Ask about FINANCING incentives.
Location
State PA
County Delaware
Area Upper Providence Twp (10435)
Zoning R10
Rooms
Basement Full
Interior
Interior Features Breakfast Area, Floor Plan - Open, Wet/Dry Bar, Wood Floors, Upgraded Countertops, Recessed Lighting, Pantry, Kitchen - Gourmet
Heating Forced Air
Cooling Central A/C
Flooring Hardwood
Equipment Built-In Microwave, Cooktop - Down Draft, Disposal, Dryer - Gas, Oven - Self Cleaning, Oven/Range - Gas, Stainless Steel Appliances, Washer
Appliance Built-In Microwave, Cooktop - Down Draft, Disposal, Dryer - Gas, Oven - Self Cleaning, Oven/Range - Gas, Stainless Steel Appliances, Washer
Heat Source Natural Gas
Laundry Basement
Exterior
Fence Privacy
Waterfront N
Water Access N
Accessibility None
Parking Type On Street
Garage N
Building
Story 2
Sewer Public Sewer
Water Public
Architectural Style Straight Thru
Level or Stories 2
Additional Building Above Grade, Below Grade
New Construction N
Schools
Middle Schools Springton Lake
High Schools Penncrest
School District Rose Tree Media
Others
Senior Community No
Tax ID 35-00-00947-00
Ownership Fee Simple
SqFt Source Assessor
Special Listing Condition Standard
Read Less Info
Want to know what your home might be worth? Contact us for a FREE valuation!

Our team is ready to help you sell your home for the highest possible price ASAP

Bought with Carolyn F Corr • Duffy Real Estate-Narberth

"My job is to find and attract mastery-based agents to the office, protect the culture, and make sure everyone is happy! "






