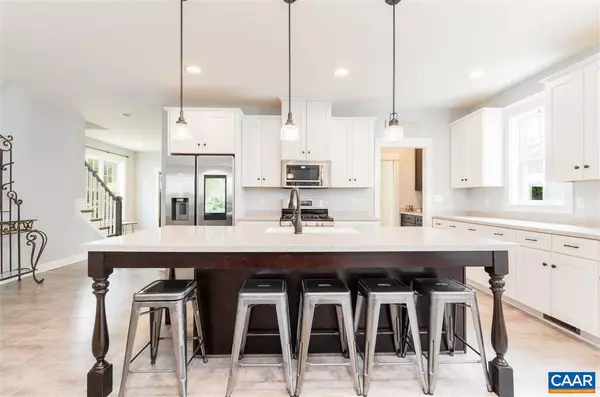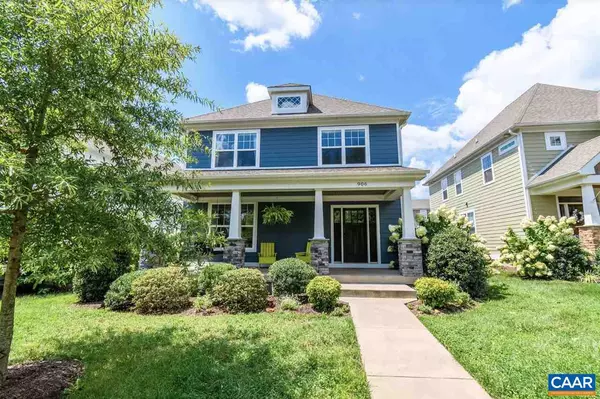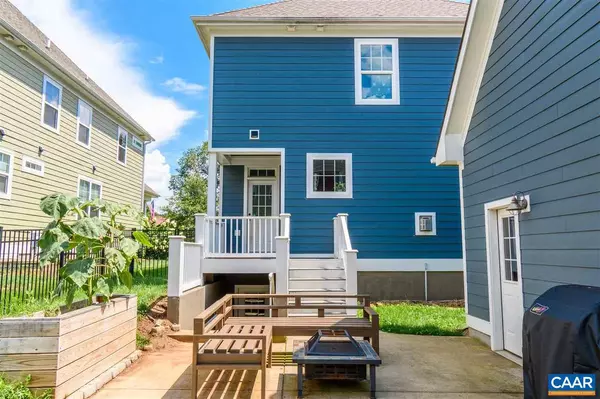$502,000
$500,000
0.4%For more information regarding the value of a property, please contact us for a free consultation.
5 Beds
3 Baths
3,395 SqFt
SOLD DATE : 10/28/2020
Key Details
Sold Price $502,000
Property Type Single Family Home
Sub Type Detached
Listing Status Sold
Purchase Type For Sale
Square Footage 3,395 sqft
Price per Sqft $147
Subdivision None Available
MLS Listing ID 607932
Sold Date 10/28/20
Style Craftsman
Bedrooms 5
Full Baths 2
Half Baths 1
HOA Fees $100/qua
HOA Y/N Y
Abv Grd Liv Area 2,657
Originating Board CAAR
Year Built 2013
Annual Tax Amount $4,303
Tax Year 2020
Lot Size 6,534 Sqft
Acres 0.15
Property Description
Enter into this 5 bed 2.5 bath EARTH CRAFT CERTIFIED home with a 2-CAR GARAGE to experience a ROCKING CHAIR FRONT PORCH and an OPEN CONCEPT FIRST FLOOR featuring a large Living Room with GAS FIREPLACE and BUILT-INS, an EAT-IN WHITE KITCHEN with a STAINLESS STEEL SMART REFRIGERATOR, HUGE ISLAND, CHEF'S GAS RANGE, coffee bar, WALK-IN PANTRY, and MORE. Grill out with friends on the back patio with 10'-potential privacy trees and gorgeous peonies or retreat to relax in the upstairs MASTER SUITE with a WALK-IN CLOSET, acrylic SOAKER TUB, and spacious glass/tile shower. Enjoy the ENDLESS STORAGE POTENTIAL that the PARTLY FINISHED BASEMENT with family room, bedroom, and mud room has to offer! Located within walking distance to downtown Crozet!,Painted Cabinets,Solid Surface Counter,White Cabinets,Bus on City Route,Fireplace in Living Room
Location
State VA
County Albemarle
Zoning NMD
Rooms
Other Rooms Living Room, Dining Room, Primary Bedroom, Kitchen, Foyer, Laundry, Mud Room, Utility Room, Bonus Room, Primary Bathroom, Full Bath, Additional Bedroom
Basement Heated, Interior Access, Outside Entrance, Partially Finished, Rough Bath Plumb, Walkout Level, Windows
Interior
Interior Features Walk-in Closet(s), Breakfast Area, Kitchen - Eat-In, Kitchen - Island, Pantry, Recessed Lighting
Hot Water Tankless
Heating Solar - Active, Central, Heat Pump(s)
Cooling Central A/C, Heat Pump(s)
Flooring Carpet, Ceramic Tile, Hardwood, Vinyl
Fireplaces Type Gas/Propane
Equipment Dryer, Washer/Dryer Hookups Only, Washer, Commercial Range, Dishwasher, Disposal, Oven/Range - Gas, Refrigerator, Water Heater - Tankless
Fireplace N
Window Features Screens
Appliance Dryer, Washer/Dryer Hookups Only, Washer, Commercial Range, Dishwasher, Disposal, Oven/Range - Gas, Refrigerator, Water Heater - Tankless
Heat Source Solar
Exterior
Exterior Feature Deck(s), Patio(s), Porch(es)
Parking Features Garage - Rear Entry
Fence Fully
View Other
Roof Type Architectural Shingle
Farm Other
Accessibility None
Porch Deck(s), Patio(s), Porch(es)
Road Frontage Public
Garage Y
Building
Lot Description Landscaping, Open
Story 2
Foundation Concrete Perimeter
Sewer Public Sewer
Water Public
Architectural Style Craftsman
Level or Stories 2
Additional Building Above Grade, Below Grade
Structure Type 9'+ Ceilings
New Construction N
Schools
Elementary Schools Brownsville
Middle Schools Henley
High Schools Western Albemarle
School District Albemarle County Public Schools
Others
HOA Fee Include Common Area Maintenance,Cable TV,Management,Road Maintenance,Snow Removal,Trash
Senior Community No
Ownership Other
Security Features Carbon Monoxide Detector(s),Smoke Detector
Special Listing Condition Standard
Read Less Info
Want to know what your home might be worth? Contact us for a FREE valuation!

Our team is ready to help you sell your home for the highest possible price ASAP

Bought with AARON HOWELL • 1ST DOMINION REALTY INC-CHARLOTTESVILLE

"My job is to find and attract mastery-based agents to the office, protect the culture, and make sure everyone is happy! "






