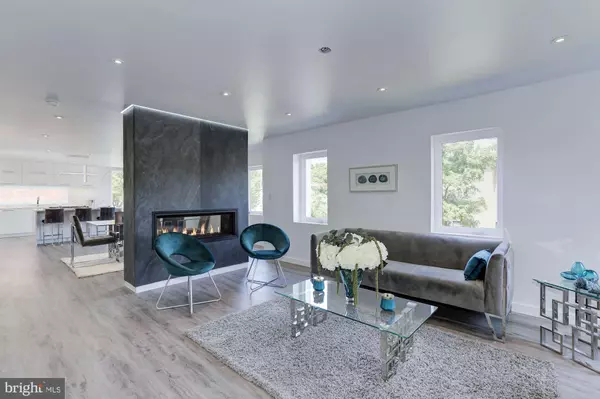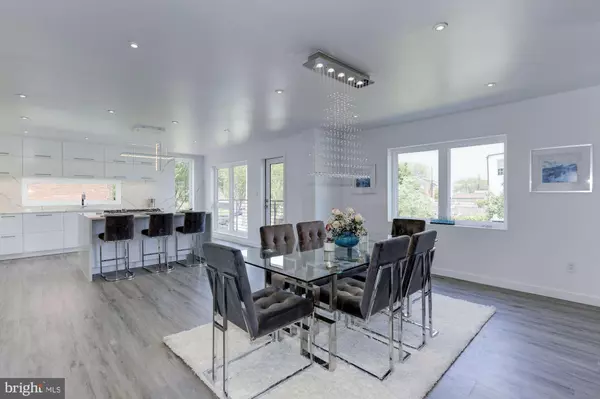$1,260,000
$1,299,000
3.0%For more information regarding the value of a property, please contact us for a free consultation.
4 Beds
4 Baths
2,500 SqFt
SOLD DATE : 01/24/2020
Key Details
Sold Price $1,260,000
Property Type Townhouse
Sub Type End of Row/Townhouse
Listing Status Sold
Purchase Type For Sale
Square Footage 2,500 sqft
Price per Sqft $504
Subdivision Capitol Hill East
MLS Listing ID DCDC447612
Sold Date 01/24/20
Style Colonial,Contemporary
Bedrooms 4
Full Baths 3
Half Baths 1
HOA Y/N N
Abv Grd Liv Area 1,900
Originating Board BRIGHT
Year Built 1935
Annual Tax Amount $4,319
Tax Year 2019
Lot Size 1,470 Sqft
Acres 0.03
Lot Dimensions 1,450 sq ft
Property Description
Welcome home to The Mondrian, a bold statement in contemporary, urban chic architecture and finishes in Capitol Hill East from 20/20 design and construction. This showpiece 4 BR / 3.5 BA end-unit rowhome w/ an off-street, private parking space completed a full gut-renovation (incl new wiring and plumbing) and features over 2,500 finished sf on three spacious levels each with a usable, private outdoor space. The main level offers an open floor plan with defined areas to entertain with a central, double-sided graphite stone Napoleon linear gas fireplace framed as a piece of art. Clean lines define the kitchen with hi-gloss white cabinets w/ under cabinet and recessed LED lighting, Bosch appliances, Caesarstone quartz countertops, backsplash and oversized waterfall island. The smart floorplan incorporates a separate dining area to seat an 8-person table comfortably with a cascading, custom chandelier to add texture and a conversation-piece. The covered deck even allows dining to be enjoyed outdoors adjacent to the kitchen and dining area. Completing the space is the full pantry with an optional 2nd washer & dryer hookup. Three bedrooms and two bathrooms can be found upstairs under the cover of 2 skylights, where the master bedroom features an ensuite full bathroom with frameless rainfall shower and body sprayers, amazing walk-in closet space with pocket doors + separate storage and dressing closet built-ins and another covered, private deck. Each bathroom features Porcelanosa tile imported from Spain and Italy and vanities w/ matte white countertops. The multi-purpose lower-level with 2 separate entrances can function as a high-end living space, in-law suite w/ spacious 4th bedroom and 3rd full bathroom or income-producer with the washer & dryer already in place + a kitchenette wired for conversion to a full kitchen. The terrace-level covered season room offers a unique area for large-scale entertaining and access to the greenspace; a privately fenced lawn. Finishes include Ecobee Smart Home Thermostats, Tankless Water Heater, Lutron lighting, European-style wall-hung toilets, brand new insulated windows and luxury scratch-resistant flooring throughout. Location: 5 blocks to Lincoln Park; Walk to Stadium-Armory Metro; Eastern Market / US Capitol (7 min drive), Union Station & Union Market (9 min drive). Maury Elementary School pyramid. Future RFK-site redevelopment on the horizon and the new Amazon HQ2 20 minutes away.
Location
State DC
County Washington
Zoning RF1
Direction East
Rooms
Other Rooms Living Room, Dining Room, Primary Bedroom, Bedroom 2, Bedroom 3, Bedroom 4, Kitchen, Laundry, Maid/Guest Quarters, Bathroom 2, Bathroom 3, Bonus Room, Primary Bathroom, Half Bath
Basement Daylight, Full, Side Entrance, Rear Entrance, Fully Finished, Shelving, Windows
Interior
Interior Features Built-Ins, Kitchen - Gourmet, Kitchen - Island, Skylight(s), Tub Shower, Upgraded Countertops, Wine Storage, Wood Floors
Hot Water Tankless
Heating Forced Air, Programmable Thermostat
Cooling Central A/C
Flooring Wood, Hardwood
Fireplaces Number 1
Fireplaces Type Gas/Propane
Equipment Built-In Microwave, Cooktop - Down Draft, Oven/Range - Gas, Built-In Range, Cooktop, Dishwasher, Disposal, Dryer, ENERGY STAR Dishwasher, Energy Efficient Appliances, Freezer, Icemaker, ENERGY STAR Clothes Washer, Instant Hot Water, Refrigerator, Stainless Steel Appliances, Stove, Washer, Water Heater - Tankless
Furnishings No
Fireplace Y
Window Features Double Pane,Energy Efficient
Appliance Built-In Microwave, Cooktop - Down Draft, Oven/Range - Gas, Built-In Range, Cooktop, Dishwasher, Disposal, Dryer, ENERGY STAR Dishwasher, Energy Efficient Appliances, Freezer, Icemaker, ENERGY STAR Clothes Washer, Instant Hot Water, Refrigerator, Stainless Steel Appliances, Stove, Washer, Water Heater - Tankless
Heat Source Natural Gas
Laundry Basement, Hookup, Main Floor
Exterior
Exterior Feature Balconies- Multiple, Patio(s), Porch(es)
Garage Spaces 1.0
Fence Wood
Utilities Available Under Ground
Waterfront N
Water Access N
View City, Street
Roof Type Asphalt
Accessibility 2+ Access Exits
Porch Balconies- Multiple, Patio(s), Porch(es)
Road Frontage City/County
Parking Type Driveway, Off Street
Total Parking Spaces 1
Garage N
Building
Lot Description Corner, Landscaping, SideYard(s)
Story 3+
Foundation Slab
Sewer Public Sewer
Water Public
Architectural Style Colonial, Contemporary
Level or Stories 3+
Additional Building Above Grade, Below Grade
Structure Type Brick
New Construction Y
Schools
Elementary Schools Maury
Middle Schools Eliot-Hine
High Schools Eastern Senior
School District District Of Columbia Public Schools
Others
Pets Allowed Y
Senior Community No
Tax ID 1083//0056
Ownership Fee Simple
SqFt Source Assessor
Security Features Carbon Monoxide Detector(s),Smoke Detector
Acceptable Financing Cash, Conventional
Horse Property N
Listing Terms Cash, Conventional
Financing Cash,Conventional
Special Listing Condition Standard
Pets Description No Pet Restrictions
Read Less Info
Want to know what your home might be worth? Contact us for a FREE valuation!

Our team is ready to help you sell your home for the highest possible price ASAP

Bought with Nik Biberaj • Samson Properties

"My job is to find and attract mastery-based agents to the office, protect the culture, and make sure everyone is happy! "






