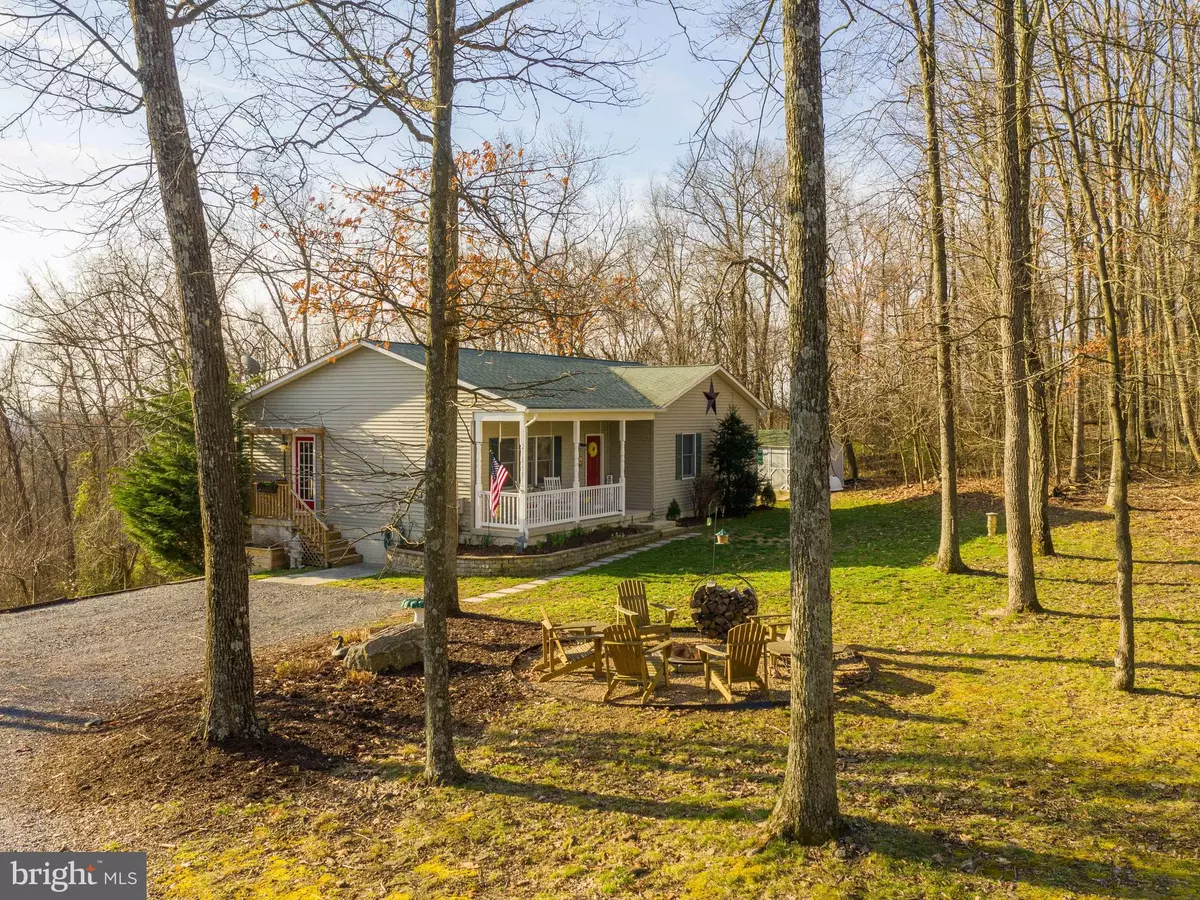$299,900
$299,900
For more information regarding the value of a property, please contact us for a free consultation.
3 Beds
2 Baths
1,474 SqFt
SOLD DATE : 05/15/2020
Key Details
Sold Price $299,900
Property Type Single Family Home
Sub Type Detached
Listing Status Sold
Purchase Type For Sale
Square Footage 1,474 sqft
Price per Sqft $203
Subdivision None Available
MLS Listing ID VAFV156390
Sold Date 05/15/20
Style Ranch/Rambler
Bedrooms 3
Full Baths 2
HOA Y/N N
Abv Grd Liv Area 1,474
Originating Board BRIGHT
Year Built 2006
Annual Tax Amount $1,334
Tax Year 2019
Lot Size 6.920 Acres
Acres 6.92
Property Description
Sweet rancher on almost 7 UNRESTRICTED acres! NO HOA! Wooded and tons of views! 2 outbuildings - 1 w/electric (would make an awesome workshop). Fire pit area for the upcoming smore season! Such an inviting home, totally move-in ready. Full, walkout basement with a 4th bedroom already framed or use it for whatever you would like! Lots of light/windows. Tall ceilings on main level, very spacious feel. Kitchen is updated and has stainless steel! Access to driveway from kitchen. Back deck is amazing with views. Hot tub off deck outside walkout basement! The land is beautiful - trails through woods. Fruit trees and a garden area! Call to see this one today!
Location
State VA
County Frederick
Zoning RA
Rooms
Other Rooms Living Room, Primary Bedroom, Bedroom 2, Bedroom 3, Kitchen, Basement, Laundry, Storage Room, Primary Bathroom
Basement Full, Daylight, Full, Heated, Improved, Shelving, Rough Bath Plumb, Unfinished, Walkout Level, Windows
Main Level Bedrooms 3
Interior
Interior Features Carpet, Ceiling Fan(s), Combination Kitchen/Dining, Entry Level Bedroom, Floor Plan - Traditional, Kitchen - Eat-In, Kitchen - Country, Kitchen - Island, Primary Bath(s), Recessed Lighting, Water Treat System, WhirlPool/HotTub, Window Treatments, Wood Floors
Hot Water Electric
Heating Heat Pump(s)
Cooling Central A/C, Ceiling Fan(s)
Equipment Built-In Microwave, Dishwasher, Dryer, Oven - Self Cleaning, Oven/Range - Electric, Refrigerator, Stainless Steel Appliances, Washer, Water Heater, Water Conditioner - Owned
Fireplace N
Appliance Built-In Microwave, Dishwasher, Dryer, Oven - Self Cleaning, Oven/Range - Electric, Refrigerator, Stainless Steel Appliances, Washer, Water Heater, Water Conditioner - Owned
Heat Source Electric
Exterior
Exterior Feature Porch(es), Deck(s)
Garage Spaces 6.0
Water Access N
View Mountain, Trees/Woods
Accessibility None
Porch Porch(es), Deck(s)
Total Parking Spaces 6
Garage N
Building
Lot Description Backs to Trees, Landscaping, Mountainous, Not In Development, Partly Wooded, Private, Premium, Trees/Wooded, Unrestricted
Story 2
Sewer On Site Septic, Gravity Sept Fld
Water Well, Conditioner
Architectural Style Ranch/Rambler
Level or Stories 2
Additional Building Above Grade, Below Grade
New Construction N
Schools
Elementary Schools Gainesboro
Middle Schools Frederick County
High Schools James Wood
School District Frederick County Public Schools
Others
Senior Community No
Tax ID 07 A 7F
Ownership Fee Simple
SqFt Source Assessor
Acceptable Financing Cash, Conventional, FHA, USDA, VA
Horse Property Y
Listing Terms Cash, Conventional, FHA, USDA, VA
Financing Cash,Conventional,FHA,USDA,VA
Special Listing Condition Standard
Read Less Info
Want to know what your home might be worth? Contact us for a FREE valuation!

Our team is ready to help you sell your home for the highest possible price ASAP

Bought with Dana J Jensen • Realty Connect

"My job is to find and attract mastery-based agents to the office, protect the culture, and make sure everyone is happy! "






