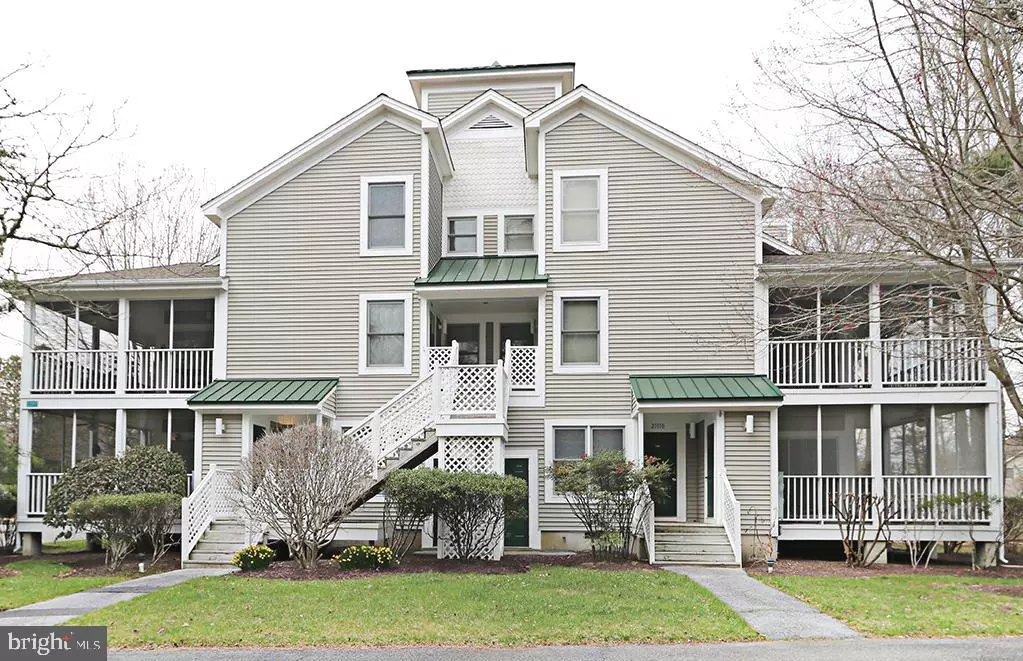$279,999
$279,999
For more information regarding the value of a property, please contact us for a free consultation.
2 Beds
2 Baths
1,108 SqFt
SOLD DATE : 06/29/2020
Key Details
Sold Price $279,999
Property Type Condo
Sub Type Condo/Co-op
Listing Status Sold
Purchase Type For Sale
Square Footage 1,108 sqft
Price per Sqft $252
Subdivision Sea Colony West
MLS Listing ID DESU158082
Sold Date 06/29/20
Style Contemporary
Bedrooms 2
Full Baths 2
Condo Fees $4,836/ann
HOA Y/N N
Abv Grd Liv Area 1,108
Originating Board BRIGHT
Land Lease Amount 2000.0
Land Lease Frequency Annually
Year Built 1993
Annual Tax Amount $784
Tax Year 2019
Lot Size 19.370 Acres
Acres 19.37
Lot Dimensions 0.00 x 0.00
Property Description
LOCATION, LOCATION, LOCATION!! Bordering mature landscaping and nestled in a picturesque wooded enclave, this very privately located double master veranda home offers two bedrooms and two baths. This particular phase within the community offers plenty of wooded buffers. On the market for the first time and never rented, this home was lightly used since 1994 and is in meticulous condition. A Sea Colony outdoor pool and indoor and outdoor tennis courts are only within a hop, skip, and jump away. Highlights include stainless appliance package in the galley kitchen, a gas fireplace for your cozy off season weekend visits, and a corner, wrap around screen porch to enjoy outdoor relaxation and dining. This veranda is nicely appointed throughout and features generous, sun drenched rooms. This home is waiting for you to use this summer at the Beach!
Location
State DE
County Sussex
Area Baltimore Hundred (31001)
Zoning HR-2
Rooms
Main Level Bedrooms 2
Interior
Interior Features Ceiling Fan(s), Entry Level Bedroom, Floor Plan - Open, Kitchen - Galley, Primary Bath(s), Tub Shower, Walk-in Closet(s), Window Treatments
Hot Water Electric
Heating Heat Pump(s)
Cooling Central A/C
Flooring Carpet, Ceramic Tile
Fireplaces Number 1
Equipment Built-In Microwave, Dishwasher, Disposal, Stainless Steel Appliances, Icemaker, Oven/Range - Electric, Refrigerator, Washer/Dryer Stacked, Water Heater
Furnishings Yes
Appliance Built-In Microwave, Dishwasher, Disposal, Stainless Steel Appliances, Icemaker, Oven/Range - Electric, Refrigerator, Washer/Dryer Stacked, Water Heater
Heat Source Electric
Laundry Has Laundry
Exterior
Exterior Feature Wrap Around, Porch(es)
Amenities Available Beach, Basketball Courts, Fitness Center, Jog/Walk Path, Gift Shop, Meeting Room, Pool - Indoor, Pool - Outdoor, Sauna, Security, Tennis - Indoor, Tennis Courts, Tot Lots/Playground
Water Access N
Roof Type Architectural Shingle
Accessibility 2+ Access Exits
Porch Wrap Around, Porch(es)
Garage N
Building
Story 1
Unit Features Garden 1 - 4 Floors
Sewer Public Sewer
Water Private/Community Water
Architectural Style Contemporary
Level or Stories 1
Additional Building Above Grade, Below Grade
New Construction N
Schools
School District Indian River
Others
Pets Allowed Y
HOA Fee Include Cable TV,Common Area Maintenance,Ext Bldg Maint,High Speed Internet,Insurance,Lawn Maintenance,Management,Water,Trash
Senior Community No
Tax ID 134-17.00-41.00-21010
Ownership Land Lease
Security Features 24 hour security
Acceptable Financing Conventional, Cash
Horse Property N
Listing Terms Conventional, Cash
Financing Conventional,Cash
Special Listing Condition Standard
Pets Allowed Dogs OK, Cats OK
Read Less Info
Want to know what your home might be worth? Contact us for a FREE valuation!

Our team is ready to help you sell your home for the highest possible price ASAP

Bought with BILL HAND • Keller Williams Realty

"My job is to find and attract mastery-based agents to the office, protect the culture, and make sure everyone is happy! "






