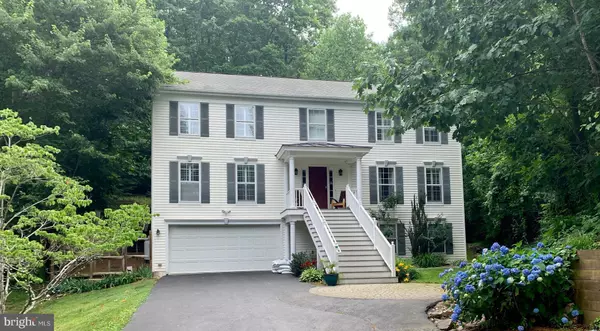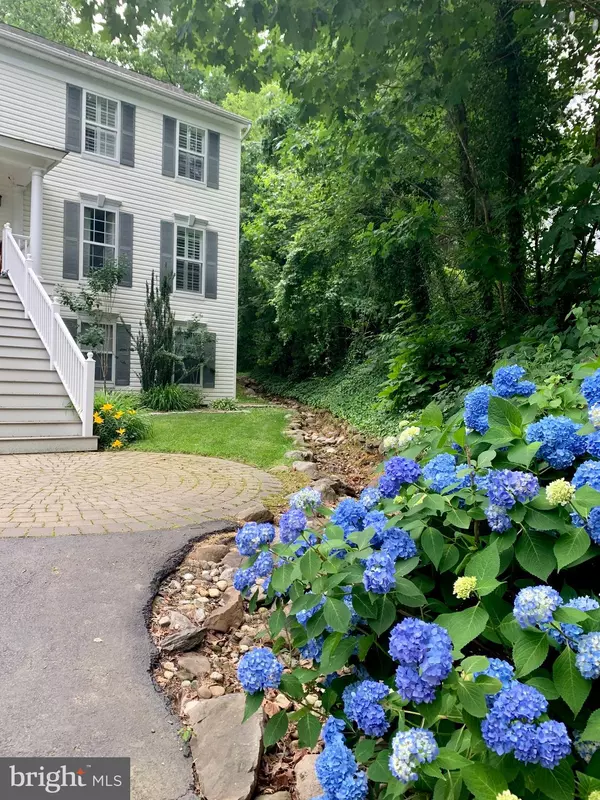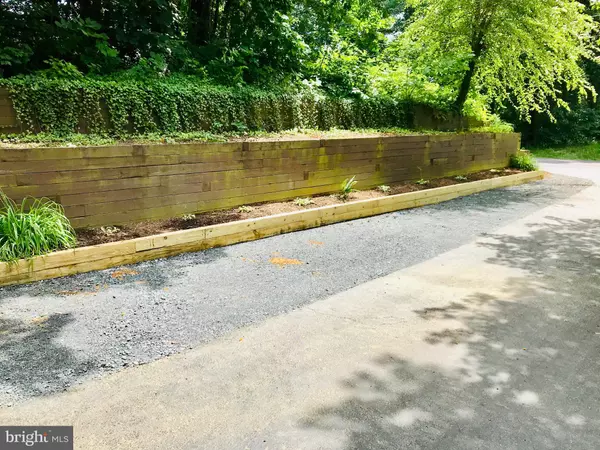$435,000
$435,000
For more information regarding the value of a property, please contact us for a free consultation.
4 Beds
3 Baths
3,481 SqFt
SOLD DATE : 06/05/2020
Key Details
Sold Price $435,000
Property Type Single Family Home
Sub Type Detached
Listing Status Sold
Purchase Type For Sale
Square Footage 3,481 sqft
Price per Sqft $124
Subdivision Aquia Harbour
MLS Listing ID VAST218648
Sold Date 06/05/20
Style Colonial
Bedrooms 4
Full Baths 3
HOA Fees $115/mo
HOA Y/N Y
Abv Grd Liv Area 2,806
Originating Board BRIGHT
Year Built 2000
Annual Tax Amount $3,997
Tax Year 2019
Lot Size 0.487 Acres
Acres 0.49
Property Description
Lovely, and Beautifully maintained updated bright & airy Colonial in Aquia Harbour with a long wide, flat driveway that includes a gorgeous custom stone circle at the base of the front steps to ensure you can easily turn vehicles around. Enjoy rare secluded privacy surrounded by mature trees on all three sides of this home. All windows are upgraded, front windows have custom vinyl plantation shutters. Updated open kitchen, breakfast area & foyer with porcelain flooring, high end appliances, carrara ventao Italian marble kitchen island and black matte granite counter tops. Voluminous master suite with a 10X10 walk in closet and newly updated spa master bathroom with a rain mixer shower system. Upstairs laundry room with stacked front-loading washer and dryer. New high-end carpet and padding in the master suite, hallway, staircase and dining room. Finished basement of three separate rooms with two full windows in the front, two separate entrances, with Pergo flooring and recessed ceiling lights. This home was built with extra wide doorways on the main level with a full bathroom of which the shower is handicap accessible. Two Trane HVAC systems, still under warranty. Entertain on your secluded 30X20 deck surrounded by a tiered retaining wall, relax among the trees in a hammock next to the newly designed backyard 475 sq. ft. entertainment area and fire pit made with Tennessee Blue Gray Irregular Flagstone and Colorado stone creek created along-side the property. The backyard has been designed for minimal yard work and no mowing, plethora of annual plantings ensure little maintenance! A unique enclosed dog run connected to the deck covered in rock pebble will ensure your pets enjoy the surroundings as much as you will!
Location
State VA
County Stafford
Zoning R1
Rooms
Other Rooms Living Room, Dining Room, Primary Bedroom, Bedroom 2, Bedroom 3, Bedroom 4, Kitchen, Family Room, Den, Foyer, Exercise Room, Recreation Room, Bathroom 2, Bathroom 3, Primary Bathroom
Basement Partial, Walkout Level, Windows, Fully Finished
Interior
Interior Features Breakfast Area, Carpet, Ceiling Fan(s), Dining Area, Family Room Off Kitchen, Floor Plan - Open, Formal/Separate Dining Room, Kitchen - Gourmet, Primary Bath(s), Pantry, Wood Floors, Walk-in Closet(s), Upgraded Countertops, Tub Shower, Stall Shower
Hot Water Electric
Heating Heat Pump(s)
Cooling Central A/C
Flooring Laminated, Marble, Carpet
Fireplaces Number 1
Equipment Built-In Range, Dishwasher, Disposal, Icemaker, Oven - Self Cleaning, Oven/Range - Electric, Refrigerator, Stainless Steel Appliances, Water Heater, Range Hood, Dryer - Front Loading, Washer - Front Loading
Furnishings No
Fireplace Y
Window Features Double Pane,Vinyl Clad
Appliance Built-In Range, Dishwasher, Disposal, Icemaker, Oven - Self Cleaning, Oven/Range - Electric, Refrigerator, Stainless Steel Appliances, Water Heater, Range Hood, Dryer - Front Loading, Washer - Front Loading
Heat Source Central, Electric
Laundry Has Laundry, Washer In Unit, Dryer In Unit
Exterior
Exterior Feature Deck(s), Patio(s)
Garage Built In, Garage - Front Entry, Garage Door Opener, Inside Access
Garage Spaces 2.0
Utilities Available Water Available, Sewer Available, Phone Available, Electric Available, Cable TV Available
Amenities Available Baseball Field, Basketball Courts, Bike Trail, Boat Dock/Slip, Boat Ramp, Club House, Common Grounds, Community Center, Gated Community, Golf Club, Golf Course, Golf Course Membership Available, Horse Trails, Jog/Walk Path, Marina/Marina Club, Mooring Area, Pier/Dock, Pool - Outdoor, Putting Green, Riding/Stables, Security, Soccer Field, Tennis Courts, Tot Lots/Playground, Water/Lake Privileges
Waterfront N
Water Access N
Roof Type Asphalt
Street Surface Black Top
Accessibility Roll-in Shower, 32\"+ wide Doors, 36\"+ wide Halls
Porch Deck(s), Patio(s)
Road Frontage Public, Private
Parking Type Attached Garage
Attached Garage 2
Total Parking Spaces 2
Garage Y
Building
Lot Description Backs to Trees
Story 3+
Foundation Concrete Perimeter
Sewer Public Sewer
Water Public
Architectural Style Colonial
Level or Stories 3+
Additional Building Above Grade, Below Grade
Structure Type Dry Wall
New Construction N
Schools
Elementary Schools Hampton Oaks
Middle Schools Shirely C. Heim
High Schools Brooke Point
School District Stafford County Public Schools
Others
HOA Fee Include Pier/Dock Maintenance,Pool(s),Road Maintenance,Security Gate,Snow Removal,Trash,Common Area Maintenance,Management,Reserve Funds
Senior Community No
Tax ID 21-B- - -2044
Ownership Fee Simple
SqFt Source Assessor
Security Features Main Entrance Lock,Smoke Detector,Security System
Acceptable Financing Cash, Conventional, FHA, VA, Other
Horse Property N
Listing Terms Cash, Conventional, FHA, VA, Other
Financing Cash,Conventional,FHA,VA,Other
Special Listing Condition Standard
Read Less Info
Want to know what your home might be worth? Contact us for a FREE valuation!

Our team is ready to help you sell your home for the highest possible price ASAP

Bought with Katie L Heydt • KW Metro Center

"My job is to find and attract mastery-based agents to the office, protect the culture, and make sure everyone is happy! "






