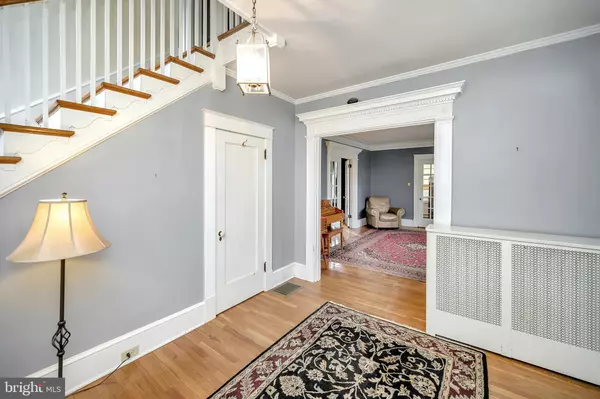$379,000
$399,000
5.0%For more information regarding the value of a property, please contact us for a free consultation.
4 Beds
4 Baths
2,396 SqFt
SOLD DATE : 12/30/2020
Key Details
Sold Price $379,000
Property Type Single Family Home
Sub Type Detached
Listing Status Sold
Purchase Type For Sale
Square Footage 2,396 sqft
Price per Sqft $158
Subdivision None Available
MLS Listing ID VACU142892
Sold Date 12/30/20
Style Federal
Bedrooms 4
Full Baths 3
Half Baths 1
HOA Y/N N
Abv Grd Liv Area 2,096
Originating Board BRIGHT
Year Built 1929
Annual Tax Amount $1,925
Tax Year 2019
Lot Size 10,019 Sqft
Acres 0.23
Property Description
AMERICANA AT IT'S BEST...COME TO CULPEPER AND OWN A PIECE OF HISTORY! ELEGANCE AND BEAUTY ARE THE ONLY WAY TO DESCRIBE THIS 1920'S ALL-BRICK FEDERAL STYLE HOME. ENJOY NEIGHBORHOOD STROLLS OR WALK TO DOWNTOWN CULPEPER FOR DINNER & A MOVIE. 4 FINISHED LEVELS...CUSTOM MASTER SUITE PLUS 3 GENEROUS BEDROOMS , PLUS UPDATED BATHS WITH CLAWFOOT TUB/SHOWERS. HARDWOODS THROUGHOUT THE ENTIR HOME. THE MAIN INCLUDES AND ELEGANT FOYER LEADING TO CLASSIC LIVING, DINING & SUN ROOMS--YOU'LL LOVE THE FINE MOLDINGS & DETAILS. KITCHEN IS COMPLETE WITH GAS RANGE, CENTER ISLAND, STAINLESS STEEL APPLIANCES AND GRANITE COUNTERTOPS. LOWER LEVEL REC ROOM, FULL BATH, & STORAGE. REAR DECK OVERLOOKS HUGE LEVEL FENCED BACKYARD SURROUNDED BY GRAND OAKS & ELMS--INCLUDES A 1 CAR GARAGE AND FENCING. HOMES LIKE THIS MOVE QUICKLY, SO DON'T LET IT SLIP AWAY. COME TO CULPEPER TO LIVE & LOVE THE AFFORDABLE, SMALL TOWN LIFE!
Location
State VA
County Culpeper
Zoning R1
Direction West
Rooms
Other Rooms Living Room, Dining Room, Primary Bedroom, Bedroom 2, Bedroom 3, Bedroom 4, Kitchen, Foyer, Breakfast Room, Sun/Florida Room, Recreation Room, Utility Room, Primary Bathroom, Full Bath
Basement Connecting Stairway, Partially Finished, Full, Outside Entrance, Workshop
Interior
Interior Features Floor Plan - Traditional, Formal/Separate Dining Room, Kitchen - Island
Hot Water Natural Gas
Heating Baseboard - Hot Water, Radiant
Cooling Central A/C
Flooring Hardwood
Equipment Built-In Microwave, Dishwasher, Disposal, Dryer, Oven/Range - Electric, Refrigerator, Washer
Fireplace N
Appliance Built-In Microwave, Dishwasher, Disposal, Dryer, Oven/Range - Electric, Refrigerator, Washer
Heat Source Natural Gas
Laundry Hookup
Exterior
Parking Features Garage - Front Entry
Garage Spaces 5.0
Fence Rear
Utilities Available Above Ground, Cable TV
Water Access N
Roof Type Metal
Accessibility None
Total Parking Spaces 5
Garage Y
Building
Lot Description Front Yard, Level, Rear Yard
Story 4
Sewer Public Sewer
Water Public
Architectural Style Federal
Level or Stories 4
Additional Building Above Grade, Below Grade
Structure Type High
New Construction N
Schools
Elementary Schools Call School Board
Middle Schools Call School Board
High Schools Call School Board
School District Culpeper County Public Schools
Others
Senior Community No
Tax ID 41-A2-1-H-2
Ownership Fee Simple
SqFt Source Assessor
Security Features Smoke Detector
Acceptable Financing Cash, Conventional, FHA, FHA 203(b), FHA 203(k), Private, USDA, VA, VHDA
Listing Terms Cash, Conventional, FHA, FHA 203(b), FHA 203(k), Private, USDA, VA, VHDA
Financing Cash,Conventional,FHA,FHA 203(b),FHA 203(k),Private,USDA,VA,VHDA
Special Listing Condition Standard
Read Less Info
Want to know what your home might be worth? Contact us for a FREE valuation!

Our team is ready to help you sell your home for the highest possible price ASAP

Bought with Cathy Huynh • KW Metro Center

"My job is to find and attract mastery-based agents to the office, protect the culture, and make sure everyone is happy! "






