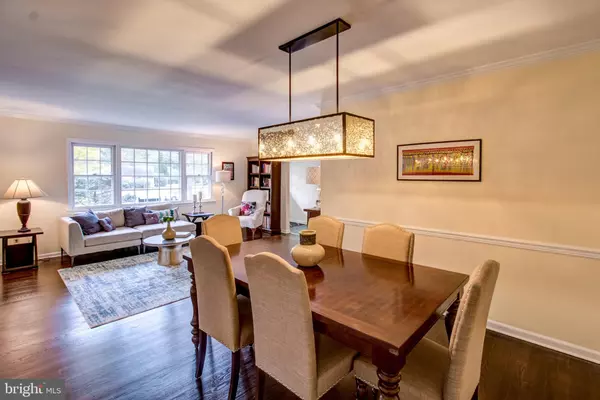$600,000
$569,000
5.4%For more information regarding the value of a property, please contact us for a free consultation.
3 Beds
2 Baths
1,895 SqFt
SOLD DATE : 01/22/2021
Key Details
Sold Price $600,000
Property Type Single Family Home
Sub Type Detached
Listing Status Sold
Purchase Type For Sale
Square Footage 1,895 sqft
Price per Sqft $316
Subdivision Penn View Heights
MLS Listing ID NJME304424
Sold Date 01/22/21
Style Ranch/Rambler
Bedrooms 3
Full Baths 2
HOA Y/N N
Abv Grd Liv Area 1,895
Originating Board BRIGHT
Year Built 1970
Annual Tax Amount $13,007
Tax Year 2020
Lot Size 0.520 Acres
Acres 0.52
Lot Dimensions 0.00 x 0.00
Property Description
The stunning centerpiece of this move-in-ready and Penn View Heights home is the sunlit conservatory that links the open kitchen to the breakfast nook and family room. With a peaked ceiling, and French doors and angled walls of floor-to-ceiling single-pane glass, it's the perfect place to watch nature unfold year-round. In warmer months, enjoy the view from the spacious deck with built-in bench seating. Inside the impeccably maintained home, which was updated in 2019, enjoy a traditional layout with stone-floored foyer at the front entry, and an L-shaped living/dining room with a large picture window, gleaming hardwood floors) and meticulous crown moldings. The kitchen was updated with stainless steel appliances and fixtures, including a four-burner gas stove with center griddle, low-profile vented microwave, and deep Kraus sink and faucet. From the kitchen, access the attached two-car garage, and the mudroom/laundry room with exterior door. The washer and dryer, also new, are equipped with built-in steamers. Two bedrooms share a hall bath remodeled with oversized, rectangular, porcelain planks with the appearance of wood grain on the floor and walls. A skylight floods the room with natural light, and an LED mirror is equipped with an anti-fogging feature. The master bedroom has a private bath remodeled with marble-designed porcelain in the tub/shower and on the floors and walls, and luxurious Carrera topping the wooden vanity with undermount sink. Other improvements include the hardwired smart lighting in all the main living areas, and stylish chandeliers in the breakfast nook and dining room. Also new are the HVAC, water heater, furnace, well tank, insulation and septic. Nestled at the edge of Pennington Borough, this three-bedroom, two-bath home backs to protected woodland. A trail from the back of the yard leads in one direction to Kunkel Park, and in the other to the Pennington Loop Nature Trail and Lake Baldwin. Location wise, the home is ideal. It's within strolling distance of Pennington downtown and the Toll Gate School, and near major commuter routes and train stations, yet nestled in a peaceful, nature-filled corner of Pennington.
Location
State NJ
County Mercer
Area Hopewell Twp (21106)
Zoning RES
Rooms
Other Rooms Living Room, Dining Room, Primary Bedroom, Bedroom 2, Bedroom 3, Kitchen, Sun/Florida Room, Laundry, Primary Bathroom, Full Bath
Basement Full
Main Level Bedrooms 3
Interior
Hot Water Natural Gas
Heating Forced Air
Cooling Central A/C
Flooring Hardwood, Ceramic Tile
Fireplaces Number 1
Fireplaces Type Wood
Fireplace Y
Heat Source Natural Gas
Laundry Main Floor
Exterior
Garage Garage - Side Entry
Garage Spaces 2.0
Waterfront N
Water Access N
View Garden/Lawn, Trees/Woods
Roof Type Asphalt
Accessibility None
Parking Type Attached Garage
Attached Garage 2
Total Parking Spaces 2
Garage Y
Building
Story 1
Sewer On Site Septic
Water Well
Architectural Style Ranch/Rambler
Level or Stories 1
Additional Building Above Grade, Below Grade
New Construction N
Schools
Elementary Schools Toll Gate/Grammar E.S.
Middle Schools Timberlane M.S.
High Schools Central H.S.
School District Hopewell Valley Regional Schools
Others
Senior Community No
Tax ID 06-00046 03-00012
Ownership Fee Simple
SqFt Source Assessor
Security Features Security System
Special Listing Condition Standard
Read Less Info
Want to know what your home might be worth? Contact us for a FREE valuation!

Our team is ready to help you sell your home for the highest possible price ASAP

Bought with Heidi A. Hartmann • Coldwell Banker Residential Brokerage - Princeton

"My job is to find and attract mastery-based agents to the office, protect the culture, and make sure everyone is happy! "






