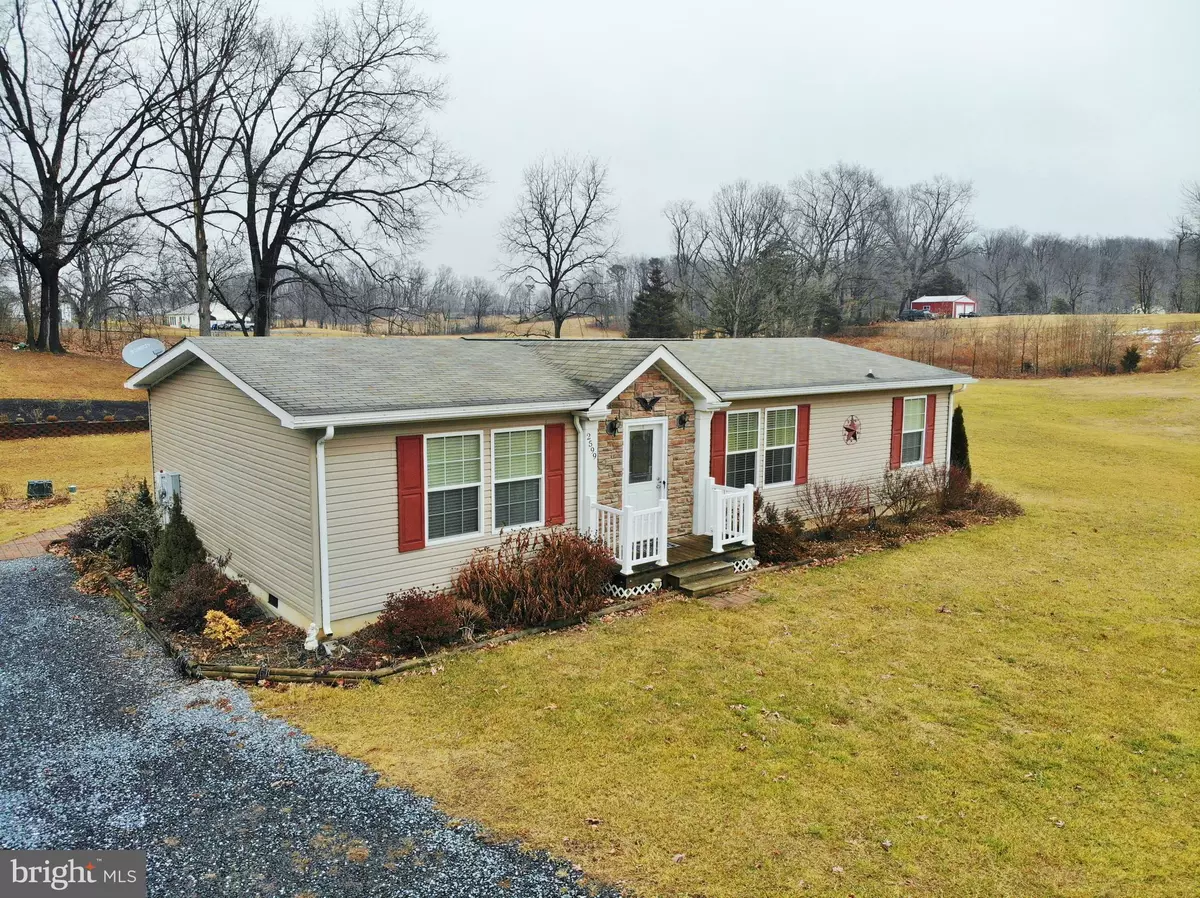$215,577
$199,900
7.8%For more information regarding the value of a property, please contact us for a free consultation.
3 Beds
2 Baths
1,350 SqFt
SOLD DATE : 04/06/2021
Key Details
Sold Price $215,577
Property Type Manufactured Home
Sub Type Manufactured
Listing Status Sold
Purchase Type For Sale
Square Footage 1,350 sqft
Price per Sqft $159
MLS Listing ID VASH121520
Sold Date 04/06/21
Style Modular/Pre-Fabricated
Bedrooms 3
Full Baths 2
HOA Y/N N
Abv Grd Liv Area 1,350
Originating Board BRIGHT
Year Built 2012
Annual Tax Amount $792
Tax Year 2020
Lot Size 2.596 Acres
Acres 2.6
Property Description
MULTIPLE OFFER SITUATION, HIGHEST & BEST to be presented to Listing Agent by February 19th at 10:00 a.m. Perfect opportunity to own a Nice Ranch Home on 2.5+ acres only 3 minutes to Town of Woodstock! Inside the Central School District, This Property is Conveniently Located in the desirable St Luke Area in the Countryside just West of Woodstock. Plenty of Space to Garden! Interior Features 3 BR, 2BA with 1,300+ sqft, Master Bedroom with Large Walk-In Closet, Master Bath with Double Vanities, Cabinetry, Extra Large Soaking Tub, and Separate Walk-In Shower! Open Floor Plan with Kitchen Peninsula, Breakfast Bar with stool seating, Dining Area with Access to Covered Back Deck! Separate Mud Room/Laundry Room. Large Shed Conveys! Washer/Dryer Conveys!
Location
State VA
County Shenandoah
Zoning RES
Rooms
Main Level Bedrooms 3
Interior
Interior Features Carpet, Combination Kitchen/Dining, Crown Moldings, Dining Area, Entry Level Bedroom, Floor Plan - Open, Kitchen - Gourmet, Kitchen - Table Space, Primary Bath(s), Recessed Lighting, Stall Shower, Tub Shower, Walk-in Closet(s)
Hot Water Electric
Heating Heat Pump(s)
Cooling Heat Pump(s)
Flooring Carpet, Vinyl
Equipment Dishwasher, Dryer, Stove, Washer, Refrigerator, Microwave
Appliance Dishwasher, Dryer, Stove, Washer, Refrigerator, Microwave
Heat Source Electric
Exterior
Exterior Feature Deck(s), Patio(s)
Garage Spaces 4.0
Utilities Available Electric Available
Waterfront N
Water Access N
Roof Type Shingle
Street Surface Black Top
Accessibility None
Porch Deck(s), Patio(s)
Road Frontage State
Parking Type Driveway
Total Parking Spaces 4
Garage N
Building
Lot Description Cleared, Level, Rear Yard, SideYard(s), Road Frontage
Story 1
Foundation Permanent
Sewer On Site Septic
Water Well
Architectural Style Modular/Pre-Fabricated
Level or Stories 1
Additional Building Above Grade, Below Grade
Structure Type Dry Wall
New Construction N
Schools
School District Shenandoah County Public Schools
Others
Senior Community No
Tax ID 044 A 134A
Ownership Fee Simple
SqFt Source Assessor
Special Listing Condition Standard
Read Less Info
Want to know what your home might be worth? Contact us for a FREE valuation!

Our team is ready to help you sell your home for the highest possible price ASAP

Bought with Cherrie Wine • Skyline Team Real Estate

"My job is to find and attract mastery-based agents to the office, protect the culture, and make sure everyone is happy! "






