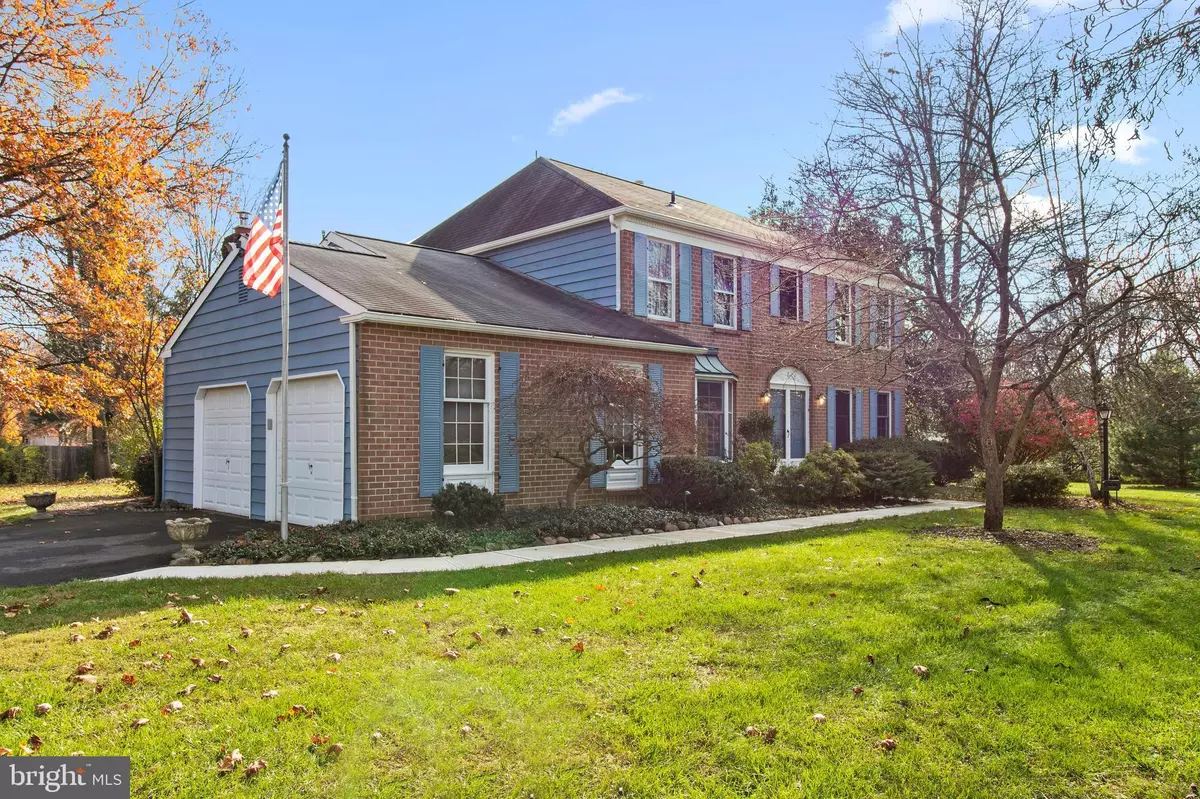$529,000
$529,000
For more information regarding the value of a property, please contact us for a free consultation.
4 Beds
3 Baths
2,605 SqFt
SOLD DATE : 12/23/2020
Key Details
Sold Price $529,000
Property Type Single Family Home
Sub Type Detached
Listing Status Sold
Purchase Type For Sale
Square Footage 2,605 sqft
Price per Sqft $203
Subdivision Lawrenceville Gree
MLS Listing ID NJME305038
Sold Date 12/23/20
Style Colonial
Bedrooms 4
Full Baths 2
Half Baths 1
HOA Y/N N
Abv Grd Liv Area 2,605
Originating Board BRIGHT
Year Built 1982
Annual Tax Amount $13,593
Tax Year 2020
Lot Size 0.800 Acres
Acres 0.8
Lot Dimensions 200.00 x 174
Property Sub-Type Detached
Property Description
Here is your chance to own this stately brick-front colonial. This classic style home is situated on a corner property and it is the 2nd largest property in the highly sought-after Lawrenceville Green neighborhood. The mature trees and landscaping highlight this property. It offers much privacy in the back yard and it is the perfect environment for hosting guests outside on the oversized deck. As you enter the front door you will step into the foyer with glowing hardwood floors. You will find this same well-maintained hardwood flooring throughout the formal living room as well as the family room. The family room provides a brand new wood stove with brand new stainless steel chimney liner, a wet-bar, ceiling fan, and it let's out to the large back deck. The eat-in kitchen is huge (22' X 17') and it offers plenty of space for the new owners to create their dream kitchen. Here you will find a 2nd brand new wood stove and new stainless steel chimney liner to match the family room. Each day this kitchen fills with tons of natural light from the large bay window and the skylight. The separate oversized formal dining room is the perfect place for hosting holiday dinners and it offers plenty of room so everyone can have a seat at the table. Also on this main-level you will find your laundry space, storage pantry, and attached two-car garage with inside access. Upstairs you will be very pleased to find four generous sized bedrooms including an expansive Master Suite with a large sitting room. The unfinished basement provides plenty of room for all your storage needs. The Seller has taken great care in preparing this home for the lucky new owners. Recent home improvement projects include: new garage door mechanisms(2020), new deck railings and staining (2020), new dishwasher(2020), new stove hood(2020), almost every room in the house has been freshly painted(2020), exterior siding was painted(2020), front concrete walkway completely redone (2019), 2 brand new wood stoves and 2 new SS chimney liners (2020), new windows on backside of the home (2020), new central A/C (2019). Did I mention the location?? This home is located just two minutes from I-295 and Route 206 making it ideal for commuters. We are thrilled to present this rarely offered home to market!! This property will not last so schedule your showing today!!
Location
State NJ
County Mercer
Area Lawrence Twp (21107)
Zoning R-2A
Rooms
Other Rooms Living Room, Dining Room, Primary Bedroom, Sitting Room, Bedroom 2, Bedroom 3, Bedroom 4, Kitchen, Family Room, Bathroom 1, Bathroom 2
Basement Full, Unfinished, Sump Pump
Interior
Interior Features Ceiling Fan(s), Kitchen - Eat-In, Exposed Beams, Wet/Dry Bar, Primary Bath(s)
Hot Water Natural Gas
Heating Forced Air
Cooling Central A/C
Flooring Carpet, Hardwood, Vinyl, Ceramic Tile
Fireplaces Number 2
Fireplaces Type Wood
Fireplace Y
Heat Source Natural Gas
Laundry Main Floor
Exterior
Parking Features Inside Access, Garage - Side Entry, Oversized
Garage Spaces 6.0
Water Access N
View Trees/Woods
Roof Type Pitched,Shingle
Accessibility None
Attached Garage 2
Total Parking Spaces 6
Garage Y
Building
Lot Description Level, Corner
Story 2
Sewer Public Sewer
Water Public
Architectural Style Colonial
Level or Stories 2
Additional Building Above Grade, Below Grade
Structure Type Dry Wall
New Construction N
Schools
School District Lawrence Township
Others
Pets Allowed Y
Senior Community No
Tax ID 07-05502-00016
Ownership Fee Simple
SqFt Source Estimated
Acceptable Financing Conventional, Cash, FHA, VA
Listing Terms Conventional, Cash, FHA, VA
Financing Conventional,Cash,FHA,VA
Special Listing Condition Standard
Pets Allowed No Pet Restrictions
Read Less Info
Want to know what your home might be worth? Contact us for a FREE valuation!

Our team is ready to help you sell your home for the highest possible price ASAP

Bought with Shani Dixon • BHHS Fox & Roach-Princeton Junction
"My job is to find and attract mastery-based agents to the office, protect the culture, and make sure everyone is happy! "






