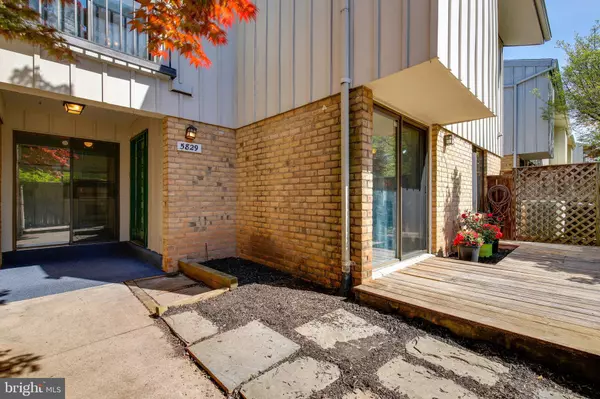$301,000
$301,000
For more information regarding the value of a property, please contact us for a free consultation.
3 Beds
3 Baths
1,598 SqFt
SOLD DATE : 06/04/2021
Key Details
Sold Price $301,000
Property Type Condo
Sub Type Condo/Co-op
Listing Status Sold
Purchase Type For Sale
Square Footage 1,598 sqft
Price per Sqft $188
Subdivision Village Of Clarys Forest
MLS Listing ID MDHW293592
Sold Date 06/04/21
Style Back-to-Back,Contemporary
Bedrooms 3
Full Baths 2
Half Baths 1
Condo Fees $189/mo
HOA Fees $59/ann
HOA Y/N Y
Abv Grd Liv Area 1,598
Originating Board BRIGHT
Year Built 1977
Annual Tax Amount $3,356
Tax Year 2021
Property Description
Offer Deadline is Monday, May 3rd at 12 PM (Noon). The convenience of Columbia and the upgrades you've been looking for! This 3-level, 3 bedroom/2.5 bathroom condo-townhome features great space and fantastic updates! Upon entry into the main level, you will find brand new luxury laminate flooring; kitchen with glass tile backsplash, new range (2021) and sliding door to the fenced front courtyard, convenient for outdoor dining; additional sliding door from the living room to the courtyard provides a lot of natural light; wood burning fireplace; great open dining room; a half bathroom and main level laundry location. On the second floor are two bedrooms, including the owner's suite with walk-in closet and two full bathrooms. The third floor loft/3rd bedroom may be a great alternative for an at-home office! New carpet on the 2nd and 3rd floors (2021); fresh paint throughout; new hot water heater (2021); roof was new in 2013; siding new in 2014; HVAC is believed to be about 10 years old. Welcome Home!
Location
State MD
County Howard
Zoning NT
Interior
Interior Features Dining Area, Floor Plan - Traditional, Kitchen - Table Space, Primary Bath(s), Window Treatments, Ceiling Fan(s), Carpet
Hot Water Electric
Heating Heat Pump(s)
Cooling Central A/C, Ceiling Fan(s)
Fireplaces Number 1
Fireplaces Type Screen
Equipment Dishwasher, Disposal, Dryer, Exhaust Fan, Icemaker, Oven/Range - Electric, Refrigerator, Washer, Built-In Microwave, Stove
Fireplace Y
Window Features Storm
Appliance Dishwasher, Disposal, Dryer, Exhaust Fan, Icemaker, Oven/Range - Electric, Refrigerator, Washer, Built-In Microwave, Stove
Heat Source Electric
Exterior
Exterior Feature Balcony, Deck(s), Patio(s)
Fence Rear
Amenities Available Bike Trail, Common Grounds, Community Center, Pool Mem Avail
Water Access N
Roof Type Asphalt
Accessibility None
Porch Balcony, Deck(s), Patio(s)
Garage N
Building
Story 3
Sewer Public Sewer
Water Public
Architectural Style Back-to-Back, Contemporary
Level or Stories 3
Additional Building Above Grade, Below Grade
Structure Type Dry Wall
New Construction N
Schools
School District Howard County Public School System
Others
HOA Fee Include Common Area Maintenance,Insurance,Management,Snow Removal,Trash
Senior Community No
Tax ID 1415052805
Ownership Condominium
Special Listing Condition Standard
Read Less Info
Want to know what your home might be worth? Contact us for a FREE valuation!

Our team is ready to help you sell your home for the highest possible price ASAP

Bought with Dina L Chao • Redfin Corp
"My job is to find and attract mastery-based agents to the office, protect the culture, and make sure everyone is happy! "






