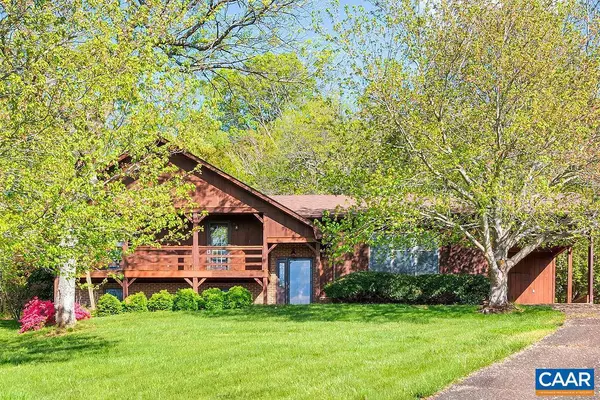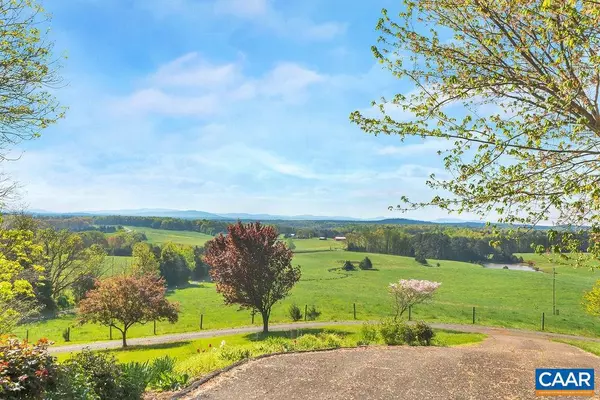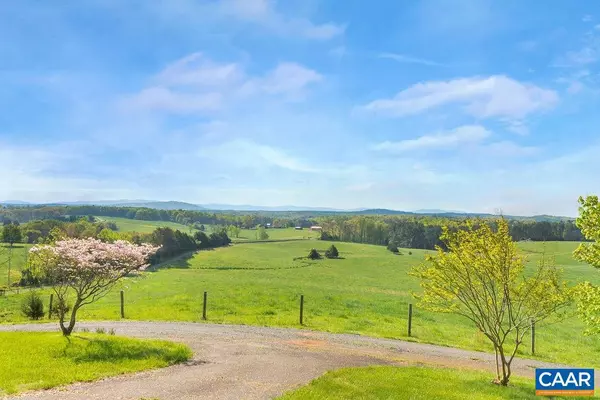$393,000
$375,000
4.8%For more information regarding the value of a property, please contact us for a free consultation.
3 Beds
3 Baths
1,893 SqFt
SOLD DATE : 06/21/2021
Key Details
Sold Price $393,000
Property Type Single Family Home
Sub Type Detached
Listing Status Sold
Purchase Type For Sale
Square Footage 1,893 sqft
Price per Sqft $207
Subdivision Unknown
MLS Listing ID 616709
Sold Date 06/21/21
Style Split Level
Bedrooms 3
Full Baths 2
Half Baths 1
HOA Y/N N
Abv Grd Liv Area 1,503
Originating Board CAAR
Year Built 1987
Annual Tax Amount $1,877
Tax Year 2021
Lot Size 2.190 Acres
Acres 2.19
Property Description
Located just over the Albemarle county line in Greene, this property captures breathtaking views of the Virginia countryside and Blue Ridge Mountains. This is the first time this special property has been offered for sale and is an amazing opportunity for the new owner to create their dream home. Owner chose building site for the SPECTACULAR VIEWS. Enjoy only having to maintain 2.19 acres while being surrounded by an 165 acre farm held in land use. Home offers 3 bedrooms and 2 1/2 baths with room to expand. Hardwood flooring in LR, DR and all bedrooms. Newer roof. Large rear deck. Plenty of storage in basement and sheds. Open lawn, raised garden bed, and mature landscaping with seasonal blooms. Very private and peaceful while only 10-15 minutes to major shopping and services.,Wood Cabinets,Fireplace in Family Room,Fireplace in Living Room
Location
State VA
County Greene
Zoning A-1
Rooms
Other Rooms Living Room, Dining Room, Primary Bedroom, Kitchen, Family Room, Foyer, Primary Bathroom, Full Bath, Half Bath, Additional Bedroom
Basement Heated, Interior Access, Outside Entrance, Partial, Partially Finished, Walkout Level, Windows
Interior
Interior Features Wood Stove, Kitchen - Eat-In, Pantry, Primary Bath(s)
Heating Central, Heat Pump(s)
Cooling Central A/C, Heat Pump(s)
Flooring Hardwood, Vinyl, Tile/Brick
Fireplaces Number 2
Fireplaces Type Wood
Equipment Dryer, Washer, Dishwasher, Oven/Range - Electric, Microwave, Refrigerator
Fireplace Y
Appliance Dryer, Washer, Dishwasher, Oven/Range - Electric, Microwave, Refrigerator
Heat Source Propane - Owned
Exterior
Exterior Feature Deck(s), Porch(es)
Utilities Available Electric Available
View Mountain, Pasture, Panoramic, Garden/Lawn
Roof Type Composite
Accessibility None
Porch Deck(s), Porch(es)
Garage N
Building
Lot Description Landscaping, Private
Foundation Brick/Mortar, Block, Crawl Space
Sewer Septic Exists
Water Well
Architectural Style Split Level
Additional Building Above Grade, Below Grade
Structure Type High
New Construction N
Schools
Elementary Schools Nathanael Greene
High Schools William Monroe
School District Greene County Public Schools
Others
Senior Community No
Ownership Other
Special Listing Condition Standard
Read Less Info
Want to know what your home might be worth? Contact us for a FREE valuation!

Our team is ready to help you sell your home for the highest possible price ASAP

Bought with DOUG MCGOWAN • RE/MAX REALTY SPECIALISTS-CHARLOTTESVILLE

"My job is to find and attract mastery-based agents to the office, protect the culture, and make sure everyone is happy! "






