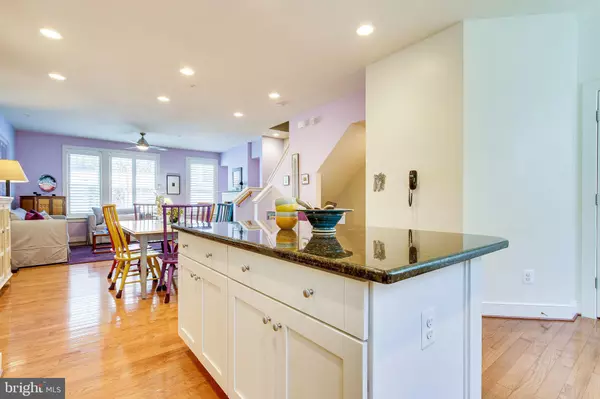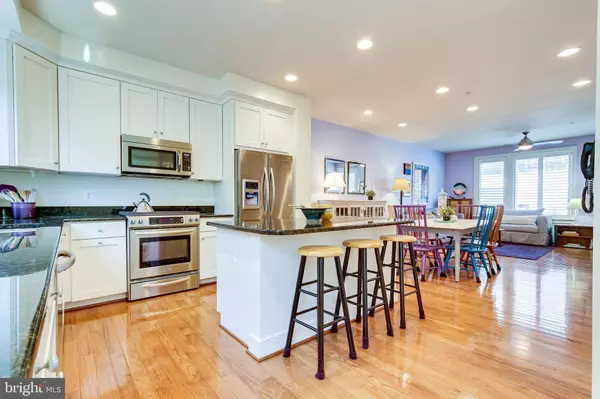$933,000
$925,000
0.9%For more information regarding the value of a property, please contact us for a free consultation.
4 Beds
4 Baths
1,862 SqFt
SOLD DATE : 03/25/2021
Key Details
Sold Price $933,000
Property Type Townhouse
Sub Type Interior Row/Townhouse
Listing Status Sold
Purchase Type For Sale
Square Footage 1,862 sqft
Price per Sqft $501
Subdivision Mosaic At Merrifield
MLS Listing ID VAFX1179832
Sold Date 03/25/21
Style Contemporary,Craftsman,Traditional,Transitional,Other
Bedrooms 4
Full Baths 3
Half Baths 1
HOA Fees $204/mo
HOA Y/N Y
Abv Grd Liv Area 1,862
Originating Board BRIGHT
Year Built 2013
Annual Tax Amount $9,809
Tax Year 2021
Lot Size 865 Sqft
Acres 0.02
Property Description
**Sunday Open Cancelled** Multiple Competitive Offers Received** About to be Under Contract** Luxurious & colorful contemporary masterpiece in the heart of Mosaic District! Finally-- A 2013 LEED designed & certified EYA "Bryant" model 4 level 4 bd/3.5ba, 2 car-garage townhouse is available on desirable Penny Lane! This designer's own home features tons of premium upgrades & considered selections in addition to premium custom designer paint throughout, carefully curated to enhance the home's architecture. Entry level boasts upgraded Mocca Alfa Gres Pomona Series ceramic tile, 4th bedroom/office/den w/upgraded french doors & custom window treatments, as well as a deep coat closet w/additional custom storage adjacent to the 2 car garage (also w/additional custom storage). The 2nd level features spacious open concept living areas w/additional upgraded "high-hat" recessed lighting, upgraded oak hardwood floors & upgraded baseboard trim, and that includes an upgraded expanded "deluxe" gourmet kitchen w/larger foot print, housing the powder room/half bath on the stair landing to best maximize kitchen space. Additional kitchen upgrades include maple "Nantucket II" white shaker soft-close cabinets, granite countertops, XL granite island w/breakfast bar, XL & extra deep divided stainless steel Kohler Undertone high-low undermount double sink w/custom garbage disposal & Kohler "Forte" faucet, XL dream pantry w/additional custom storage.. Upgraded stainless steel designer KitchenAid appliances include dishwasher, french door refrigerator w/ice & filtered water dispenser, "Architect" Series natural gas range w/gas oven & optional convection oven feature, mounted microwave w/convection oven option & ventilation to outside. Natural light fills the level from both the kitchen & living room. Gas fireplace w/remote, slate surround & granite mantle sit below hard-wired electrical hook-ups for TV & entertainment. Cool off w/designer custom black-out shades across the gorgeous picture windows & enjoy the designer MinkaAire "Concept" series ceiling fan w/remote. The 3rd level houses upgraded oak hardwood flooring inside 2 bedrooms w/ensuite baths and the upgraded new XL capacity top-loading washer & dryer in the laundry closet w/additional custom storage. Primary bedroom w/WIC plus extra custom shelving, custom black-out window treatments, hardwiring for mounted TV w/boxes hidden in closet, MinkaAire "Concept"series designer ceiling fan w/remote, rare "deluxe" upgraded ensuite luxury bathroom w/"Kelston" package upgrade. Here is the ultimate luxury spa: upgraded granite countertops w/dual undermount sinks & additional lighting, upgraded "Nantucket II" maple white shaker cabinets w/raised vanity upgrade & additional custom storage, rare upgraded XL 2-person soaking tub/multi-jetted luxury spa, additional upgraded Roman stall shower w/built-in seat/bench & shelf completely encased floor-to-ceiling in upgraded ceramic tile matching floors & spa backsplash. Great linen closet storage & new custom designer privacy shower door! 2nd bedroom w/designer MinkaAire "Concept" series ceiling fan & remote, custom window treatments, deep closet w/additional custom storage, ensuite bath w/pedestal sink & shower/tub combo. The 4th level dazzles w/roof-top terrace, family/rec room loft, and a 3rd bedroom w/ensuite full bath. Upgraded hardwoods, custom window treatments, 2 designer MinkaAire ceiling fans w/remotes, XL floor-to-ceiling windows & doors flanking loft, escaping to the Duradek easy-clean waterproof vinyl roof-top terrace w/drain system, optional natural gas hook-up upgrade, optional water hose-bib upgrade, natural gas grill, & amazing views. Bedroom w/extra deep closet w/custom shelving plus rod, black out shades, and ensuite bath w/upgraded raised maple Nantucket II white shaker cabinet vanity w/storage, cultured marble countertop & shower/tub combo.
Location
State VA
County Fairfax
Zoning 350
Direction Southeast
Rooms
Other Rooms Living Room, Dining Room, Bedroom 2, Bedroom 3, Bedroom 4, Kitchen, Foyer, Bedroom 1, Great Room, Bathroom 1, Bathroom 2, Bathroom 3, Half Bath
Interior
Interior Features Built-Ins, Ceiling Fan(s), Combination Kitchen/Dining, Combination Dining/Living, Crown Moldings, Dining Area, Entry Level Bedroom, Family Room Off Kitchen, Floor Plan - Open, Formal/Separate Dining Room, Kitchen - Eat-In, Kitchen - Gourmet, Kitchen - Island, Pantry, Primary Bath(s), Recessed Lighting, Soaking Tub, Stall Shower, Tub Shower, Upgraded Countertops, Walk-in Closet(s), Window Treatments, Wood Floors
Hot Water Natural Gas
Heating Central, Energy Star Heating System, Zoned, Programmable Thermostat, Heat Pump - Gas BackUp, Heat Pump - Electric BackUp, Forced Air
Cooling Central A/C, Ceiling Fan(s), Programmable Thermostat, Zoned
Flooring Hardwood, Ceramic Tile, Marble, Tile/Brick
Fireplaces Number 1
Fireplaces Type Fireplace - Glass Doors, Gas/Propane
Equipment Built-In Microwave, Dishwasher, Disposal, Dryer, Exhaust Fan, Oven - Self Cleaning, Oven - Single, Oven/Range - Gas, Refrigerator, Six Burner Stove, Stainless Steel Appliances, Stove, Washer, Water Heater, Water Heater - High-Efficiency
Fireplace Y
Window Features Energy Efficient,Double Pane,Insulated,Screens
Appliance Built-In Microwave, Dishwasher, Disposal, Dryer, Exhaust Fan, Oven - Self Cleaning, Oven - Single, Oven/Range - Gas, Refrigerator, Six Burner Stove, Stainless Steel Appliances, Stove, Washer, Water Heater, Water Heater - High-Efficiency
Heat Source Natural Gas, Electric, Central
Laundry Has Laundry, Upper Floor, Washer In Unit, Dryer In Unit
Exterior
Exterior Feature Deck(s), Enclosed, Terrace
Parking Features Additional Storage Area, Covered Parking, Garage - Rear Entry, Garage Door Opener, Inside Access
Garage Spaces 2.0
Utilities Available Cable TV Available, Cable TV, Electric Available, Natural Gas Available, Sewer Available, Under Ground, Water Available
Amenities Available Common Grounds, Exercise Room, Fitness Center, Pool - Indoor, Recreational Center, Swimming Pool, Transportation Service
Water Access N
Accessibility None
Porch Deck(s), Enclosed, Terrace
Attached Garage 2
Total Parking Spaces 2
Garage Y
Building
Lot Description Front Yard, Interior, Landscaping, Premium, Private
Story 4
Sewer Public Sewer
Water Public
Architectural Style Contemporary, Craftsman, Traditional, Transitional, Other
Level or Stories 4
Additional Building Above Grade, Below Grade
Structure Type 9'+ Ceilings,Tray Ceilings
New Construction N
Schools
Elementary Schools Fairhill
Middle Schools Jackson
High Schools Falls Church
School District Fairfax County Public Schools
Others
Pets Allowed Y
HOA Fee Include Bus Service,Common Area Maintenance,Health Club,Lawn Care Front,Management,Pool(s),Recreation Facility,Snow Removal,Trash
Senior Community No
Tax ID 0493 37010038
Ownership Fee Simple
SqFt Source Assessor
Security Features Security System,Smoke Detector,Sprinkler System - Indoor,Main Entrance Lock,Fire Detection System,Carbon Monoxide Detector(s)
Special Listing Condition Standard
Pets Description No Pet Restrictions
Read Less Info
Want to know what your home might be worth? Contact us for a FREE valuation!

Our team is ready to help you sell your home for the highest possible price ASAP

Bought with Holly Tennant • TTR Sothebys International Realty

"My job is to find and attract mastery-based agents to the office, protect the culture, and make sure everyone is happy! "






