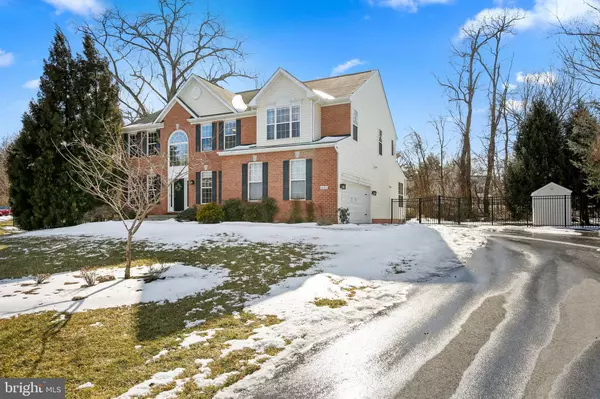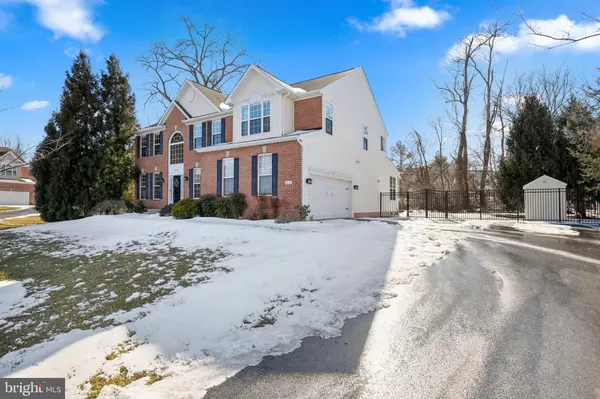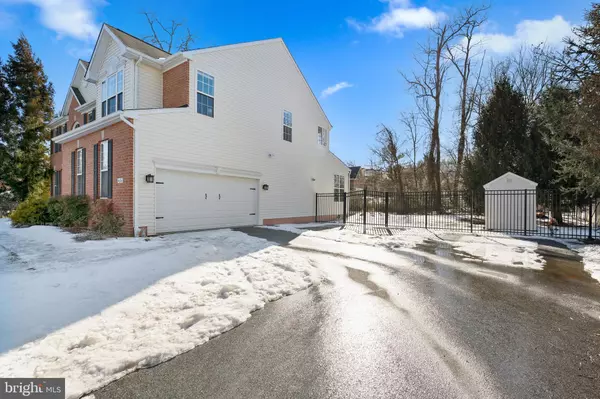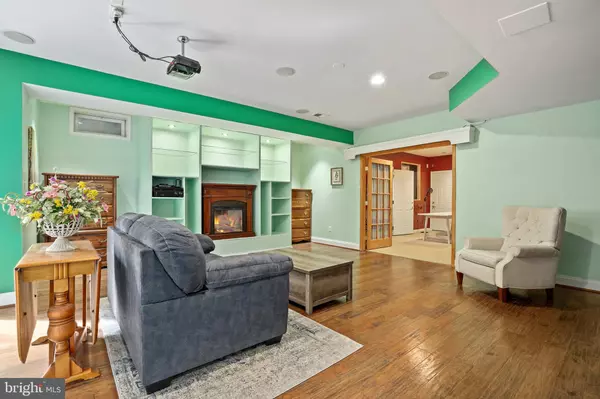$825,000
$825,000
For more information regarding the value of a property, please contact us for a free consultation.
5 Beds
5 Baths
5,266 SqFt
SOLD DATE : 03/31/2021
Key Details
Sold Price $825,000
Property Type Single Family Home
Sub Type Detached
Listing Status Sold
Purchase Type For Sale
Square Footage 5,266 sqft
Price per Sqft $156
Subdivision None Available
MLS Listing ID MDHW2000032
Sold Date 03/31/21
Style Colonial
Bedrooms 5
Full Baths 3
Half Baths 2
HOA Y/N N
Abv Grd Liv Area 3,640
Originating Board BRIGHT
Year Built 2006
Annual Tax Amount $9,883
Tax Year 2021
Lot Size 0.463 Acres
Acres 0.46
Property Description
GORGEOUS 5 bedroom, 3 full bath, 2 half bath home with over 5,200+ square feet set at the end of a cul-de-sac in Meadowbrook Estates. There are so many upgrades and unique features to list that start with the bright 2-story foyer with hardwood floors and Paladian window, formal separate dining room with trey ceiling and custom molding, living room also with crown molding, private office has built-in shelving and more custom moldings, then enter the VERY open and large great room with soaring 2-story ceilings, Paladian windows with new remote control blinds, gas fireplace and surround sound speakers, kitchen complete with hardwood floors, granite counters, kitchen island, stainless appliances including a new induction cooktop with convection oven (2019), built-in microwave, refrigerator (2019), dishwasher (2016), touchless faucet (2019), and pantry. Attached is the sunny Florida room surrounded by windows that has an exit out to the new Trex deck with new lighting and wired for outdoor speakers, great stone patio with custom surround stone wall. Outside you will also find the Pergola with Nicolock concrete pavers and is wired for electric, and plenty of storage with the Amish built shed (2018) and the entire deck has storage underneath as well. The backyard is also fully fenced with a 6 foot attractive fence (2015). The main level also has a separate laundry room right off of the kitchen. On the upper level you will find 4 bedrooms and 2 full bathrooms and brand new luxury vinyl flooring (2019). The primary bedroom is huge and has a ceiling fan and very generously sized walk-in closet and en suite bathroom that is complete with a corner tub, brand new waterfall faucets, new lighting and double vanity. The lower level is finished and has another bedroom that could be a 2nd primary bedroom with an attached luxury bathroom (2016) that has another corner bathtub, double vanity with Corian top & separate water closet. The lower level also has a 2nd laundry area (2019), projector and motorized movie screen, walkup exit to the backyard, a separate room for hobbies or crafts AND a soundproof music studio (check out the photos). Don't miss the 2-car garage with MyQ remote garage door opener (2019), and ceiling storage racks. There is zoned heating and cooling (AC 2016), ethernet cable throughout, LED lighting throughout, surround sound in the lower and main level, Ecobee wifi thermostats, Ring doorbell, and exterior cameras! All of this and set at the end of a cul-de-sac in a great location for commuters and close to shopping and restaurants! Check out the virtual tour! Offer Deadline of Monday, March 1st at 12:00pm.
Location
State MD
County Howard
Zoning R20
Rooms
Basement Fully Finished, Connecting Stairway, Improved, Heated, Interior Access, Outside Entrance, Rear Entrance, Sump Pump, Walkout Stairs, Windows, Other
Interior
Interior Features Ceiling Fan(s), Carpet, Wood Floors, Recessed Lighting, Family Room Off Kitchen, Formal/Separate Dining Room, Crown Moldings, Wainscotting, Walk-in Closet(s), Pantry, Attic, Breakfast Area, Chair Railings, Floor Plan - Open, Kitchen - Eat-In, Kitchen - Gourmet, Kitchen - Island, Kitchen - Table Space, Primary Bath(s), Upgraded Countertops, Window Treatments
Hot Water Natural Gas
Heating Forced Air, Zoned
Cooling Ceiling Fan(s), Central A/C, Zoned
Flooring Vinyl, Laminated, Hardwood
Fireplaces Number 1
Fireplaces Type Fireplace - Glass Doors, Gas/Propane, Mantel(s)
Equipment Built-In Microwave, Stove, Refrigerator, Dishwasher, Stainless Steel Appliances, Disposal, Dryer, Exhaust Fan, Extra Refrigerator/Freezer, Oven/Range - Electric, Washer, Water Heater - Tankless
Fireplace Y
Window Features Palladian
Appliance Built-In Microwave, Stove, Refrigerator, Dishwasher, Stainless Steel Appliances, Disposal, Dryer, Exhaust Fan, Extra Refrigerator/Freezer, Oven/Range - Electric, Washer, Water Heater - Tankless
Heat Source Natural Gas, Electric
Laundry Lower Floor, Main Floor
Exterior
Exterior Feature Deck(s), Patio(s)
Parking Features Garage - Side Entry, Garage Door Opener, Inside Access
Garage Spaces 10.0
Fence Fully
Water Access N
View Garden/Lawn
Accessibility None
Porch Deck(s), Patio(s)
Attached Garage 2
Total Parking Spaces 10
Garage Y
Building
Lot Description Cul-de-sac, Front Yard, Landscaping, No Thru Street, Rear Yard, SideYard(s)
Story 3
Sewer Public Sewer
Water Public
Architectural Style Colonial
Level or Stories 3
Additional Building Above Grade, Below Grade
Structure Type 2 Story Ceilings,Cathedral Ceilings,High,Tray Ceilings,Vaulted Ceilings
New Construction N
Schools
School District Howard County Public School System
Others
Senior Community No
Tax ID 1402416549
Ownership Fee Simple
SqFt Source Assessor
Security Features Carbon Monoxide Detector(s),Electric Alarm,Exterior Cameras,Security System
Special Listing Condition Standard
Read Less Info
Want to know what your home might be worth? Contact us for a FREE valuation!

Our team is ready to help you sell your home for the highest possible price ASAP

Bought with Patricia Rhyne-Kirsch • McEnearney Associates, Inc.

"My job is to find and attract mastery-based agents to the office, protect the culture, and make sure everyone is happy! "






