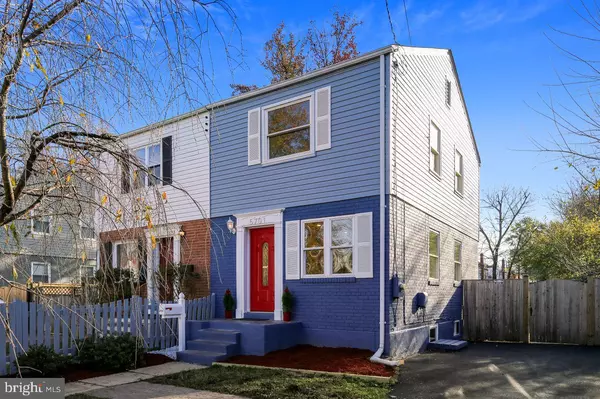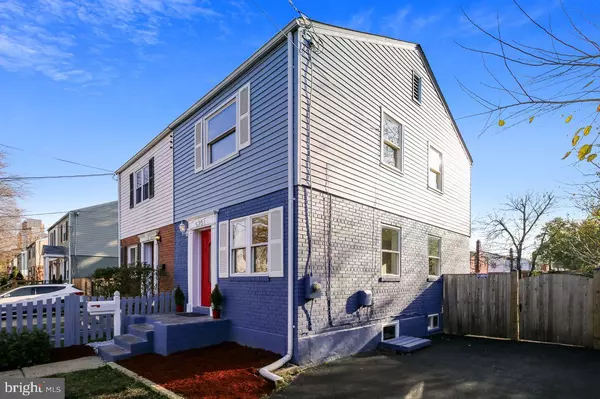$530,000
$525,000
1.0%For more information regarding the value of a property, please contact us for a free consultation.
3 Beds
2 Baths
1,120 SqFt
SOLD DATE : 12/28/2020
Key Details
Sold Price $530,000
Property Type Single Family Home
Sub Type Twin/Semi-Detached
Listing Status Sold
Purchase Type For Sale
Square Footage 1,120 sqft
Price per Sqft $473
Subdivision Huntington
MLS Listing ID VAFX1167352
Sold Date 12/28/20
Style Colonial
Bedrooms 3
Full Baths 2
HOA Y/N N
Abv Grd Liv Area 1,120
Originating Board BRIGHT
Year Built 1950
Annual Tax Amount $4,976
Tax Year 2020
Lot Size 3,616 Sqft
Acres 0.08
Property Description
WELCOME HOME TO THIS BEAUTY IN THE HEART OF HUNTINGTON! A FLAT LOT, 1 BLOCK AWAY FROM METRO! This 3 bd/2 ba, 3 Level Semi-Detach home on level lot has lots of brand new updates and won't disappoint! From the moment you arrive to the home, you're greeted with updates that include whole house exterior Sherwin Williams paint in soothing blues with a cheerful red front door accented with new white window shutters, new exterior lights and a new mailbox. The backyard deck and shed are painted to match the house. Rear cedar privacy fence installed in 2018 and a three car driveway just resealed. As you enter into the home's main level, you're welcomed by the nice sized living and dining rooms with hardwood floors and just painted Sherwin Williams grey tones throughout the interior of home. Updated kitchen off dining room boasts stainless steel appliances to include new microwave, new range/oven, new dishwasher and new refrigerator. Brand new white-tone granite countertops installed with large stainless steel undermount sink, brushed nickel faucet, custom white cabinetry and designer backsplash. Large deck off kitchen, perfect for grilling and entertaining! Upper level of home features two generous sized bedrooms, hall closet and full bath. Hardwood floors on upper level stairs and bedrooms. New door panels in each bedroom and hall closet with new door handles. New contemporary brushed nickel fans in each bedroom with remote. Upper level bathroom features custom tile, new modern vanity with marble top and matching storage cabinet, new brushed nickel faucet, light fixture and dual combination hand shower and shower head. Lower level of home features large third bedroom/rec room with brand new carpet on stairs and neutral tone ceramic tile flooring with second full bathroom. Features of bathroom include custom tile, new modern vanity with marble top and matching storage cabinet, new brushed nickel faucet, light fixture and dual combination hand shower and shower head in stall shower. Laundry room with front loading washer/dryer and utility room finish off the lower level. Main systems of home were updated to include Roof (2010), HVAC and Hot Water Heater (2012). Large fenced backyard. Cherry Blossom Tree in front yard. Fenwick Drive is a quiet street that ends at the new Huntington Levee. Enjoy walking/running/biking along the levee area. Remodeled Farrington Park/playground is 3 blocks away. High rental opportunity area. No HOA. Located mins to 95/495/Huntington Metro/Old Town Alexandria/Amazon HQ2/National Airport/USPTO/National Harbor/DC/MD/Shops/Dining. Check out the floor plan virtual tour at https://mls.TruPlace.com/property/183/93569/
Location
State VA
County Fairfax
Zoning 180
Rooms
Other Rooms Living Room, Dining Room, Bedroom 2, Bedroom 3, Kitchen, Bedroom 1, Laundry, Recreation Room, Utility Room, Bathroom 1, Bathroom 2, Attic
Basement Full, Connecting Stairway, Fully Finished, Heated, Windows
Interior
Interior Features Attic, Ceiling Fan(s), Combination Dining/Living, Dining Area, Floor Plan - Traditional, Kitchen - Galley, Carpet, Stall Shower, Tub Shower, Upgraded Countertops, Wood Floors
Hot Water Natural Gas
Heating Forced Air
Cooling Central A/C, Ceiling Fan(s)
Flooring Hardwood, Ceramic Tile, Carpet
Equipment Built-In Microwave, Dishwasher, Disposal, Icemaker, Refrigerator, Stainless Steel Appliances, Water Heater, Washer - Front Loading, Dryer - Front Loading, Oven/Range - Gas
Fireplace N
Appliance Built-In Microwave, Dishwasher, Disposal, Icemaker, Refrigerator, Stainless Steel Appliances, Water Heater, Washer - Front Loading, Dryer - Front Loading, Oven/Range - Gas
Heat Source Natural Gas
Laundry Lower Floor
Exterior
Exterior Feature Deck(s)
Fence Rear, Wood
Water Access N
Accessibility Other
Porch Deck(s)
Garage N
Building
Lot Description Front Yard, Landscaping, No Thru Street, Rear Yard
Story 3
Sewer Public Sewer
Water Public
Architectural Style Colonial
Level or Stories 3
Additional Building Above Grade, Below Grade
New Construction N
Schools
Elementary Schools Cameron
Middle Schools Twain
High Schools Edison
School District Fairfax County Public Schools
Others
Senior Community No
Tax ID 0831 16 0007B
Ownership Fee Simple
SqFt Source Assessor
Special Listing Condition Standard
Read Less Info
Want to know what your home might be worth? Contact us for a FREE valuation!

Our team is ready to help you sell your home for the highest possible price ASAP

Bought with Kyle Short • Realty ONE Group Capital

"My job is to find and attract mastery-based agents to the office, protect the culture, and make sure everyone is happy! "






