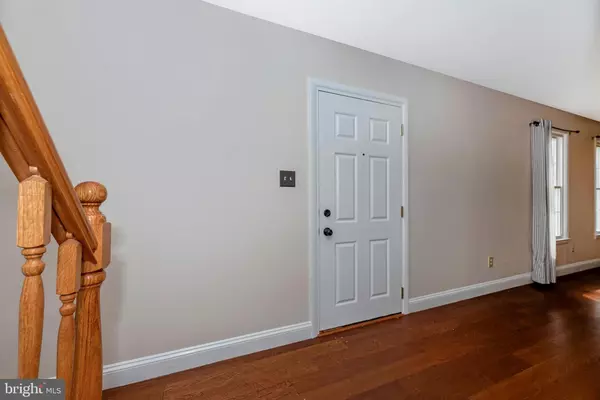$543,700
$485,000
12.1%For more information regarding the value of a property, please contact us for a free consultation.
4 Beds
3 Baths
1,968 SqFt
SOLD DATE : 05/28/2021
Key Details
Sold Price $543,700
Property Type Single Family Home
Sub Type Detached
Listing Status Sold
Purchase Type For Sale
Square Footage 1,968 sqft
Price per Sqft $276
Subdivision Westerly
MLS Listing ID MDMC755458
Sold Date 05/28/21
Style Colonial
Bedrooms 4
Full Baths 2
Half Baths 1
HOA Y/N N
Abv Grd Liv Area 1,968
Originating Board BRIGHT
Year Built 1972
Annual Tax Amount $4,701
Tax Year 2020
Lot Size 0.361 Acres
Acres 0.36
Property Description
Welcome to this Gracious 4 Bedroom Colonial on a cul-de-sac in the HEART of POOLESVILLE! Featuring main level wide plank Hardwoods, Brick FP, Open Updated Kitchen, great sliding glass doors out to Decking, 2013 HVAC and LOOK at the fenced rear yard! The Owners Suite enjoys hardwoods, a dressing area, walk-in closet and Upgraded Full Bath! Great Main Level Laundry/Mudroom off the Garage! Walk everywhere! Poolesville HS #1 High School in the State of Maryland***MARC Train and Public Transportation***Community Pool and Public Golf Course***Mont. County Agricultural Reserve***Sugarloaf Mt. and Woodstock Equestrian Park! Welcome to Poolesville...the BEST Kept COMMUTING Secret in Mont. County to Rockville, Bethesda, DC and NVA!***
Location
State MD
County Montgomery
Zoning PRR
Interior
Interior Features Breakfast Area, Carpet, Ceiling Fan(s), Family Room Off Kitchen, Floor Plan - Traditional, Floor Plan - Open, Kitchen - Country, Pantry, Tub Shower, Walk-in Closet(s)
Hot Water Electric
Heating Central
Cooling Central A/C, Ceiling Fan(s)
Fireplaces Number 1
Heat Source Electric
Exterior
Exterior Feature Deck(s)
Parking Features Garage - Front Entry
Garage Spaces 1.0
Fence Rear
Water Access N
Roof Type Composite
Accessibility Other
Porch Deck(s)
Attached Garage 1
Total Parking Spaces 1
Garage Y
Building
Lot Description Cul-de-sac
Story 2
Foundation Slab
Sewer Public Sewer
Water Public
Architectural Style Colonial
Level or Stories 2
Additional Building Above Grade, Below Grade
New Construction N
Schools
School District Montgomery County Public Schools
Others
Senior Community No
Tax ID 160301518076
Ownership Fee Simple
SqFt Source Assessor
Special Listing Condition Standard
Read Less Info
Want to know what your home might be worth? Contact us for a FREE valuation!

Our team is ready to help you sell your home for the highest possible price ASAP

Bought with June T Gardner • Evers & Co. Real Estate, A Long & Foster Company

"My job is to find and attract mastery-based agents to the office, protect the culture, and make sure everyone is happy! "






