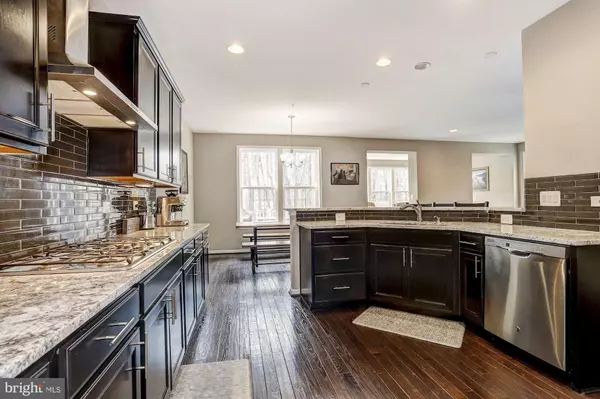$490,000
$495,000
1.0%For more information regarding the value of a property, please contact us for a free consultation.
4 Beds
4 Baths
3,808 SqFt
SOLD DATE : 05/27/2020
Key Details
Sold Price $490,000
Property Type Townhouse
Sub Type End of Row/Townhouse
Listing Status Sold
Purchase Type For Sale
Square Footage 3,808 sqft
Price per Sqft $128
Subdivision Villaggio Enclave
MLS Listing ID MDAA428710
Sold Date 05/27/20
Style Colonial
Bedrooms 4
Full Baths 3
Half Baths 1
HOA Fees $90/mo
HOA Y/N Y
Abv Grd Liv Area 3,808
Originating Board BRIGHT
Year Built 2016
Annual Tax Amount $5,062
Tax Year 2020
Lot Size 3,400 Sqft
Acres 0.08
Property Description
Beautiful end of row townhome boasting an open concept floor plan, an entry level bedroom and full bath. Seamless hardwoods and a soothing neutral color palette highlight the main living area that includes a living room with a see through gas fireplace to a bright and airy sun room offering deck access. The chefs kitchen features a granite island breakfast bar, stainless appliances, a gas cooktop and subway tile backsplash with an adjacent breakfast nook. A formal dining room, a den and a powder room complete the main level. An impressive tray ceiling crowns the spacious owners suite that includes a sitting room, huge walk in closet and a luxury bath with a granite dual vanity and oversized frameless shower. Three gracious bedrooms, a full bath and a convenient laundry room conclude the sleeping quarters. The walkout entry level provides a huge family room, bedroom and full bath. Enjoy the tranquility of the backyard that backs to woods. Nearby Pasadena Crossroads offers shopping, dining and entertainment options. This spectacular home wont last! Link to 3D tour: http://spws.homevisit.com/mls/290859/131-MERLOT-ST.-MILLERSVILLE-MD-21108
Location
State MD
County Anne Arundel
Zoning R1
Rooms
Other Rooms Living Room, Dining Room, Primary Bedroom, Sitting Room, Bedroom 2, Bedroom 3, Bedroom 4, Kitchen, Den, Foyer, Breakfast Room, Sun/Florida Room, Laundry, Recreation Room, Utility Room
Interior
Interior Features Breakfast Area, Family Room Off Kitchen, Kitchen - Eat-In, Kitchen - Island, Upgraded Countertops, Carpet, Combination Kitchen/Living, Crown Moldings, Dining Area, Floor Plan - Open, Formal/Separate Dining Room, Kitchen - Gourmet, Wood Floors, Walk-in Closet(s)
Hot Water 60+ Gallon Tank, Natural Gas
Cooling Central A/C, Programmable Thermostat
Flooring Carpet, Ceramic Tile, Hardwood
Fireplaces Number 1
Fireplaces Type Gas/Propane, Fireplace - Glass Doors, Double Sided
Equipment Dishwasher, Disposal, Exhaust Fan, Icemaker, Microwave, Oven - Self Cleaning, Refrigerator, Built-In Microwave, Cooktop, Dryer - Front Loading, Energy Efficient Appliances, ENERGY STAR Clothes Washer, Oven - Wall, Range Hood, Stainless Steel Appliances, Washer, Water Heater
Furnishings No
Fireplace Y
Window Features Double Pane,Screens,Triple Pane
Appliance Dishwasher, Disposal, Exhaust Fan, Icemaker, Microwave, Oven - Self Cleaning, Refrigerator, Built-In Microwave, Cooktop, Dryer - Front Loading, Energy Efficient Appliances, ENERGY STAR Clothes Washer, Oven - Wall, Range Hood, Stainless Steel Appliances, Washer, Water Heater
Heat Source Natural Gas
Laundry Upper Floor
Exterior
Exterior Feature Deck(s)
Garage Garage - Front Entry, Garage Door Opener, Inside Access
Garage Spaces 2.0
Waterfront N
Water Access N
View Garden/Lawn, Trees/Woods
Roof Type Asbestos Shingle
Accessibility Other
Porch Deck(s)
Attached Garage 2
Total Parking Spaces 2
Garage Y
Building
Lot Description Landscaping, Trees/Wooded
Story 3+
Sewer Public Septic
Water Public
Architectural Style Colonial
Level or Stories 3+
Additional Building Above Grade, Below Grade
Structure Type Dry Wall,High
New Construction N
Schools
Elementary Schools Southgate
Middle Schools Old Mill M North
High Schools Old Mill
School District Anne Arundel County Public Schools
Others
Senior Community No
Tax ID 020386190238095
Ownership Fee Simple
SqFt Source Estimated
Security Features Sprinkler System - Indoor,Main Entrance Lock,Smoke Detector
Horse Property N
Special Listing Condition Standard
Read Less Info
Want to know what your home might be worth? Contact us for a FREE valuation!

Our team is ready to help you sell your home for the highest possible price ASAP

Bought with Leonard E Hart • RE/MAX Advantage Realty

"My job is to find and attract mastery-based agents to the office, protect the culture, and make sure everyone is happy! "






