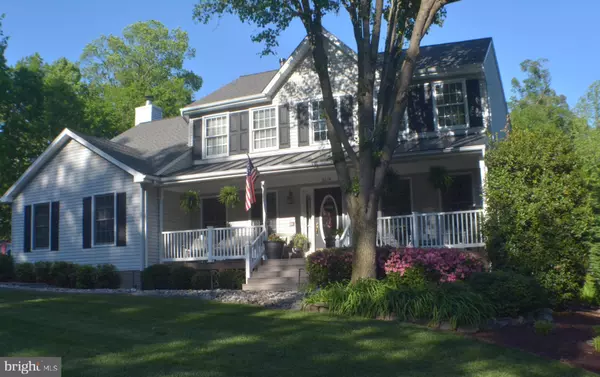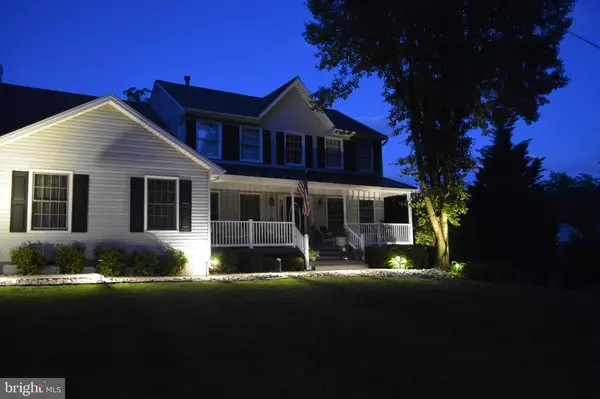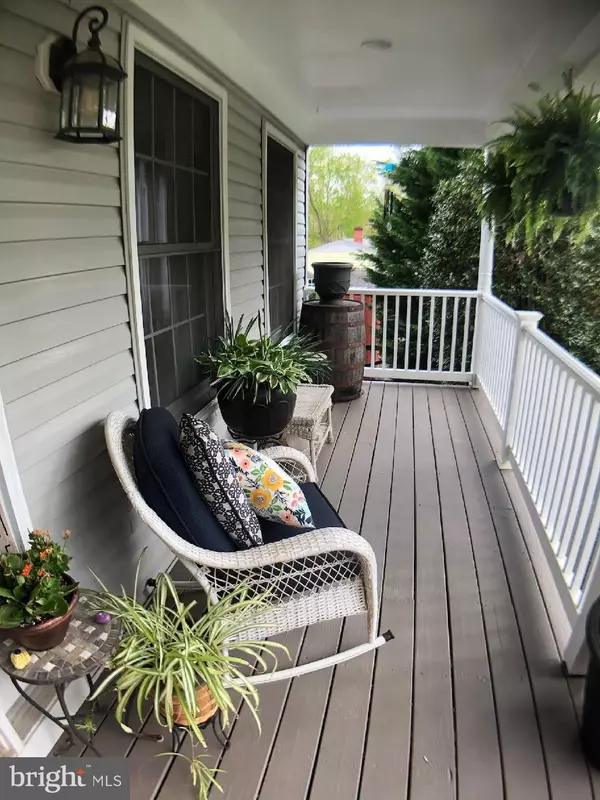$906,600
$895,000
1.3%For more information regarding the value of a property, please contact us for a free consultation.
5 Beds
4 Baths
2,656 SqFt
SOLD DATE : 06/11/2021
Key Details
Sold Price $906,600
Property Type Single Family Home
Sub Type Detached
Listing Status Sold
Purchase Type For Sale
Square Footage 2,656 sqft
Price per Sqft $341
Subdivision Lewis Park
MLS Listing ID VAFX1197802
Sold Date 06/11/21
Style Traditional
Bedrooms 5
Full Baths 3
Half Baths 1
HOA Y/N N
Abv Grd Liv Area 2,656
Originating Board BRIGHT
Year Built 1995
Annual Tax Amount $8,828
Tax Year 2020
Lot Size 1.082 Acres
Acres 1.08
Property Description
A rare find that is conveniently close yet tucked away, in a quiet sought after neighborhood with custom built homes AND NO HOA! This charming colonial, filled with natural lighting, is nestled on a wooded 1+ acre manicured lot. The front porch exudes charm and will make you reach for a glass of ice tea and relax. With meticulous and expansive landscaping, it is like a private park in your own fenced backyard. For your outdoor entertaining pleasure enjoy not one, but two paver patios with fire pits, a paver walkway, and plenty of seating. Additionally, the approx. 713 sq ft deck extends the length of the house, offering up room galore for patio tables, lounge chairs, and grills. Theres MORE, for those car enthusiasts, hobbyists, or collectors theres a 768 sq ft detached heated 3 car garage privately situated in the rear of the lot. PLUS, if that is not enough there is an approx. 385 sq ft workshop located right behind the detached garage. This home offers a large kitchen with updated stainless-steel appliances, granite countertops, and counter bar seating. The breath-taking view from the kitchen onto the manicured backyard will make any kitchen chore a pleasure. The open family room off the kitchen has a stone-walled fireplace and steps right onto the spacious deck thru sliding glass doors. Also off the kitchen is the bonus/sitting room that offers a lighted counter bar, and flows openly into the formal dining room. For private teleworking needs, there is an office conveniently located on the main level. The laundry area is located on the main level as well. There are four bedrooms upstairs with 2 full baths. The spacious primary bedroom has a breathtaking view from the wall of windows that offer spectacular sunrises and looks out onto the spacious park-like back yard. The primary bath has his and her sinks, a jacuzzi soaking tub, and a frameless glass walk-in tiled shower. The updated second full bath offers a tiled surround wall with a tub and shower. A lower-level finished basement has many possibilities, there is a bedroom with a spacious updated full bath, and an expansive area for entertaining. Theres room for a pool table, gaming area, weights, or movie watching on the big screen TV. Additional features include exterior landscape lighting, crown molding, neutral dcor, hardwood, and tiled floors. Theres extra attic storage above the attached garage, new roof in 2018, and two storage sheds. Theres even a plotted area for your garden to grow. This gem is conveniently located off of Braddock Rd close to Fairfax County Parkway, I-66, Rt 50, Rt 29, and Rt 28. Plenty of shopping and dining close by, Fair Oaks and Fair Lakes shopping centers just to name a few.
Location
State VA
County Fairfax
Zoning 030
Rooms
Other Rooms Dining Room, Primary Bedroom, Bedroom 2, Bedroom 3, Bedroom 4, Bedroom 5, Kitchen, Family Room, Basement, Foyer, Laundry, Office, Utility Room, Bathroom 2, Bathroom 3, Bonus Room, Primary Bathroom, Half Bath
Basement Full, Fully Finished, Heated, Improved, Interior Access, Sump Pump, Windows
Interior
Interior Features Attic, Attic/House Fan, Breakfast Area, Carpet, Ceiling Fan(s), Chair Railings, Crown Moldings, Family Room Off Kitchen, Floor Plan - Open, Kitchen - Table Space, Pantry, Primary Bath(s), Recessed Lighting, Soaking Tub, Stall Shower, Tub Shower, Upgraded Countertops, Walk-in Closet(s), Wood Floors, Dining Area, Formal/Separate Dining Room
Hot Water Natural Gas
Heating Forced Air
Cooling Ceiling Fan(s), Attic Fan, Central A/C
Flooring Carpet, Ceramic Tile, Hardwood, Laminated
Fireplaces Number 1
Fireplaces Type Fireplace - Glass Doors, Mantel(s), Screen, Stone, Wood
Equipment Built-In Microwave, Dishwasher, Disposal, Dryer, Dryer - Electric, Exhaust Fan, Extra Refrigerator/Freezer, Icemaker, Oven - Single, Oven/Range - Gas, Refrigerator, Stainless Steel Appliances, Stove, Washer, Washer/Dryer Hookups Only, Water Heater
Furnishings No
Fireplace Y
Window Features Double Hung
Appliance Built-In Microwave, Dishwasher, Disposal, Dryer, Dryer - Electric, Exhaust Fan, Extra Refrigerator/Freezer, Icemaker, Oven - Single, Oven/Range - Gas, Refrigerator, Stainless Steel Appliances, Stove, Washer, Washer/Dryer Hookups Only, Water Heater
Heat Source Natural Gas
Laundry Main Floor
Exterior
Exterior Feature Deck(s), Patio(s), Porch(es)
Parking Features Additional Storage Area, Garage - Side Entry, Oversized
Garage Spaces 5.0
Fence Decorative, Wood
Utilities Available Cable TV, Electric Available, Natural Gas Available, Phone Available, Phone, Phone Connected, Sewer Available, Water Available
Water Access N
View Garden/Lawn, Trees/Woods
Roof Type Architectural Shingle
Accessibility 32\"+ wide Doors, Level Entry - Main
Porch Deck(s), Patio(s), Porch(es)
Attached Garage 2
Total Parking Spaces 5
Garage Y
Building
Lot Description Front Yard, Landscaping, Level, Rear Yard, Trees/Wooded
Story 3
Sewer Grinder Pump, Public Sewer
Water Public
Architectural Style Traditional
Level or Stories 3
Additional Building Above Grade, Below Grade
New Construction N
Schools
Elementary Schools Willow Springs
School District Fairfax County Public Schools
Others
Pets Allowed N
Senior Community No
Tax ID 0662 04 0072
Ownership Fee Simple
SqFt Source Assessor
Acceptable Financing Conventional, Cash
Horse Property N
Listing Terms Conventional, Cash
Financing Conventional,Cash
Special Listing Condition Standard
Read Less Info
Want to know what your home might be worth? Contact us for a FREE valuation!

Our team is ready to help you sell your home for the highest possible price ASAP

Bought with Tracey K Barrett • Century 21 Redwood Realty

"My job is to find and attract mastery-based agents to the office, protect the culture, and make sure everyone is happy! "






