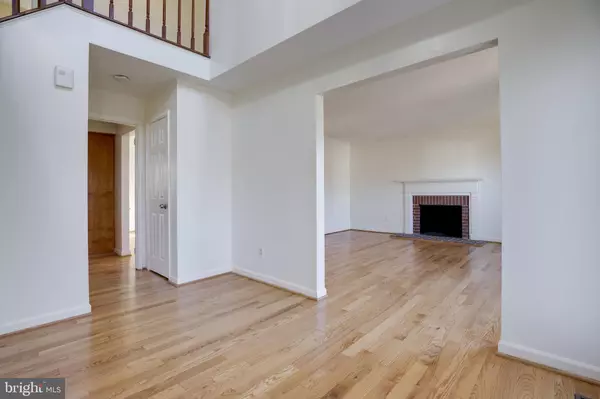$789,000
$789,000
For more information regarding the value of a property, please contact us for a free consultation.
7 Beds
4 Baths
5,378 SqFt
SOLD DATE : 01/29/2021
Key Details
Sold Price $789,000
Property Type Single Family Home
Sub Type Detached
Listing Status Sold
Purchase Type For Sale
Square Footage 5,378 sqft
Price per Sqft $146
Subdivision Little Rocky Run
MLS Listing ID VAFX1166312
Sold Date 01/29/21
Style Colonial
Bedrooms 7
Full Baths 3
Half Baths 1
HOA Fees $95/mo
HOA Y/N Y
Abv Grd Liv Area 3,828
Originating Board BRIGHT
Year Built 1990
Annual Tax Amount $8,195
Tax Year 2020
Lot Size 9,431 Sqft
Acres 0.22
Property Description
Gorgeous 3 level colonial house, over 5000 sq ft features 7 bedroom & 3 .5 bathrooms located in a quiet beautiful neighborhood of Little Rocky Run. Loads of updates and new carpet throughout the upper level. Two story foyer with an office on the main level. Gleaming Hardwood Floors throughout main level welcoming you into big living room full of sunlight. 3 wood fireplaces in living room, guest room and recreation room. Huge Gourmet kitchen with gorgeous slab granite countertops, center Island, stainless steel appliances (some appliances are brand new), table space, Separate formal dining room. Upper level has 5 spacious carpeted bedrooms and 2 big bathroom. Luxurious master suite with Large Soaking jetted tub and walk-in closet. Massive Finished basement featuring two big carpeted bedroom + full bathroom. Backyard stone patio & sitting wall, Excellent location to schools (less than 5 minutes to schools), dinning, shopping etc.
Location
State VA
County Fairfax
Zoning 131
Rooms
Other Rooms Living Room, Dining Room, Bedroom 2, Bedroom 4, Bedroom 5, Kitchen, Family Room, Foyer, Breakfast Room, Bedroom 1, Mud Room, Recreation Room, Bathroom 1, Bathroom 2, Bathroom 3, Half Bath
Basement Daylight, Partial, Connecting Stairway, Fully Finished, Garage Access, Interior Access, Windows, Improved
Interior
Interior Features Breakfast Area, Carpet, Walk-in Closet(s), Wood Floors, Built-Ins, Kitchen - Island, Kitchen - Gourmet, Kitchen - Table Space, Pantry, Store/Office, Bar, Family Room Off Kitchen, Formal/Separate Dining Room
Hot Water Natural Gas
Heating Forced Air
Cooling Central A/C
Flooring Carpet, Ceramic Tile, Hardwood, Marble
Fireplaces Number 3
Fireplaces Type Brick, Wood, Screen
Equipment Built-In Microwave, Cooktop, Dishwasher, Disposal, Dryer - Electric, Exhaust Fan, Icemaker, Instant Hot Water, Oven - Double, Refrigerator, Water Heater
Furnishings No
Fireplace Y
Appliance Built-In Microwave, Cooktop, Dishwasher, Disposal, Dryer - Electric, Exhaust Fan, Icemaker, Instant Hot Water, Oven - Double, Refrigerator, Water Heater
Heat Source Natural Gas
Laundry Main Floor
Exterior
Exterior Feature Patio(s)
Garage Garage - Front Entry, Garage Door Opener, Inside Access, Covered Parking
Garage Spaces 4.0
Utilities Available Water Available, Natural Gas Available, Electric Available
Amenities Available Community Center, Pool - Outdoor, Tennis Courts, Jog/Walk Path, Tot Lots/Playground, Recreational Center
Waterfront N
Water Access N
Accessibility None
Porch Patio(s)
Parking Type Attached Garage, Driveway
Attached Garage 2
Total Parking Spaces 4
Garage Y
Building
Lot Description Backs to Trees
Story 3
Sewer Public Septic, Public Sewer
Water Public
Architectural Style Colonial
Level or Stories 3
Additional Building Above Grade, Below Grade
Structure Type Dry Wall
New Construction N
Schools
Elementary Schools Union Mill
Middle Schools Liberty
High Schools Centreville
School District Fairfax County Public Schools
Others
Pets Allowed Y
HOA Fee Include Snow Removal,Road Maintenance,Pool(s),Management,Trash,Recreation Facility
Senior Community No
Tax ID 0654 02 0455
Ownership Fee Simple
SqFt Source Assessor
Security Features Smoke Detector
Acceptable Financing Cash, Conventional, FHA
Horse Property N
Listing Terms Cash, Conventional, FHA
Financing Cash,Conventional,FHA
Special Listing Condition Standard
Pets Description No Pet Restrictions
Read Less Info
Want to know what your home might be worth? Contact us for a FREE valuation!

Our team is ready to help you sell your home for the highest possible price ASAP

Bought with Lisa A Lisjak • CENTURY 21 New Millennium

"My job is to find and attract mastery-based agents to the office, protect the culture, and make sure everyone is happy! "






