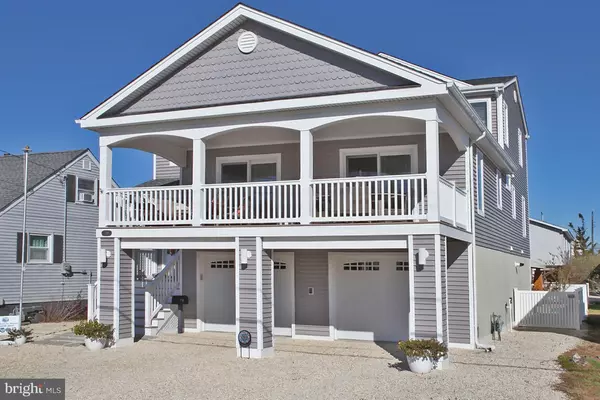$1,301,249
$1,229,000
5.9%For more information regarding the value of a property, please contact us for a free consultation.
4 Beds
3 Baths
2,104 SqFt
SOLD DATE : 01/15/2021
Key Details
Sold Price $1,301,249
Property Type Single Family Home
Sub Type Detached
Listing Status Sold
Purchase Type For Sale
Square Footage 2,104 sqft
Price per Sqft $618
Subdivision Surf City
MLS Listing ID NJOC405634
Sold Date 01/15/21
Style Coastal,Contemporary
Bedrooms 4
Full Baths 3
HOA Y/N N
Abv Grd Liv Area 2,104
Originating Board BRIGHT
Year Built 1983
Annual Tax Amount $7,524
Tax Year 2020
Lot Size 5,000 Sqft
Acres 0.11
Lot Dimensions 50.00 x 100.00
Property Description
Immaculate Surf City home that puts the beach in a beach house. A well thought out renovation in 2015 transformed the original raised ranch into this 4 Bedroom 3 bath home with a family room and three stop elevator. Beautiful great room with cathedral ceiling, gourmet's kitchen with stainless steel appliances and granite counters, custom built ins, and sliding door access to the large covered deck. Spacious second story master suite with large walk in closet; full tile bath with double vanity and linen closet; and family room/office. Junior suite with its own bath, two guest bedrooms and additional bath complete the program. Hardwood and tile flooring throughout, gas heat, central a/c, ceiling fans in all rooms, tankless water heater, oversized 2 car garage with auto openers and direct interior access, landscape irrigation, and outdoor shower with dressing area. Low maintenance exterior with vinyl siding, vinyl railings and composite decking. The fenced rear yard has room for a pool and this longtime LBI family is passing along an eclectic beach themed pergola that is sure to be a topic of conversation. The traffic light on 8th Street makes it easy to navigate the short walk to the beach along with all the shops, eateries, miniature golf and so much more!
Location
State NJ
County Ocean
Area Surf City Boro (21532)
Zoning RA
Direction South
Rooms
Other Rooms Primary Bedroom, Family Room, Great Room, Primary Bathroom
Main Level Bedrooms 3
Interior
Interior Features Attic, Built-Ins, Ceiling Fan(s), Central Vacuum, Combination Kitchen/Dining, Combination Dining/Living, Elevator, Floor Plan - Open, Kitchen - Gourmet, Recessed Lighting, Upgraded Countertops, Walk-in Closet(s), Window Treatments
Hot Water Natural Gas, Tankless
Heating Forced Air
Cooling Central A/C, Ceiling Fan(s)
Flooring Hardwood, Ceramic Tile
Equipment Built-In Microwave, Oven/Range - Gas, Refrigerator, Dishwasher, Dryer, Stainless Steel Appliances, Washer, Water Heater - Tankless
Furnishings Partially
Fireplace N
Window Features Casement,Insulated
Appliance Built-In Microwave, Oven/Range - Gas, Refrigerator, Dishwasher, Dryer, Stainless Steel Appliances, Washer, Water Heater - Tankless
Heat Source Natural Gas
Exterior
Exterior Feature Deck(s)
Garage Garage - Front Entry, Garage Door Opener, Inside Access, Oversized
Garage Spaces 6.0
Waterfront N
Water Access N
Roof Type Asphalt
Accessibility Elevator
Porch Deck(s)
Parking Type Driveway, Attached Garage
Attached Garage 2
Total Parking Spaces 6
Garage Y
Building
Story 2
Foundation Pilings
Sewer Public Sewer
Water Public
Architectural Style Coastal, Contemporary
Level or Stories 2
Additional Building Above Grade, Below Grade
New Construction N
Others
Senior Community No
Tax ID 32-00071-00019
Ownership Fee Simple
SqFt Source Assessor
Special Listing Condition Standard
Read Less Info
Want to know what your home might be worth? Contact us for a FREE valuation!

Our team is ready to help you sell your home for the highest possible price ASAP

Bought with Christopher J Baumann • BHHS Zack Shore REALTORS

"My job is to find and attract mastery-based agents to the office, protect the culture, and make sure everyone is happy! "






