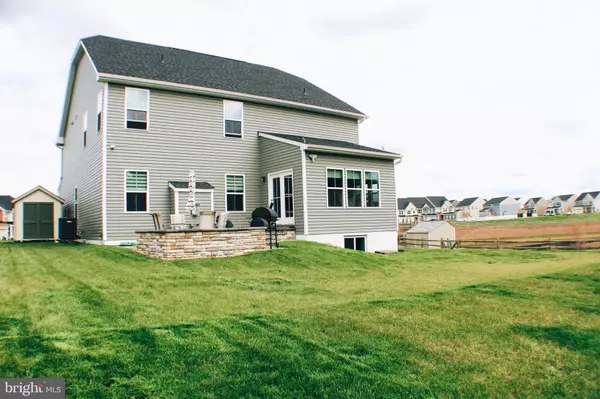$565,000
$577,870
2.2%For more information regarding the value of a property, please contact us for a free consultation.
4 Beds
4 Baths
4,416 SqFt
SOLD DATE : 10/09/2020
Key Details
Sold Price $565,000
Property Type Single Family Home
Sub Type Detached
Listing Status Sold
Purchase Type For Sale
Square Footage 4,416 sqft
Price per Sqft $127
Subdivision None Available
MLS Listing ID PANH106684
Sold Date 10/09/20
Style Colonial
Bedrooms 4
Full Baths 3
Half Baths 1
HOA Fees $66/mo
HOA Y/N Y
Abv Grd Liv Area 3,216
Originating Board BRIGHT
Year Built 2018
Annual Tax Amount $10,160
Tax Year 2020
Lot Size 7,482 Sqft
Acres 0.17
Property Description
Beautifully upgraded 4-5 BR, 4 bath Colonial is situated on a tree lined lot with pond view & immediate access to walking trails that will lead to Bethlehem Township Community Center, St Lukes, Rt 33, I78 & shopping! Upgrades include finished basement, light-filled morning or meditation room, fabulous patio & landscaping, custom rock wall, custom window treatments, central vac & wired security/sound systems, 9 ft ceilings & gleaming hardwood throughout the entire main level; foyer entry, formal sitting room & dining room, open concept FR accented w/ gas fireplace & exquisite kitchen featuring SS appliances, double ovens, gas cooktop, granite counters, upgraded cabinets & a sun-filled morning room. MBR has tray ceiling, 2 large walk-in closets, walk-in tiled shower w/ dual shower heads & double sink vanity. Spacious loft, in-law suite w/ full bath, 2 more BRs, full hall bath & 2nd floor laundry. Finished basement provides more living space w/ another bedroom, craft room & family room!
Location
State PA
County Northampton
Area Bethlehem Twp (12405)
Zoning RR
Rooms
Other Rooms Living Room, Dining Room, Primary Bedroom, Bedroom 2, Bedroom 3, Bedroom 4, Kitchen, Family Room, Den, Breakfast Room, Laundry, Loft, Other, Recreation Room, Bonus Room, Primary Bathroom, Full Bath, Half Bath
Basement Full, Fully Finished, Outside Entrance
Interior
Interior Features Carpet, Crown Moldings, Dining Area, Family Room Off Kitchen, Kitchen - Eat-In, Kitchen - Island, Primary Bath(s), Pantry, Recessed Lighting, Wainscotting, Walk-in Closet(s), Water Treat System
Hot Water Natural Gas
Heating Forced Air
Cooling Central A/C
Flooring Hardwood, Ceramic Tile, Carpet
Fireplaces Number 1
Fireplaces Type Gas/Propane
Equipment Central Vacuum, Dishwasher, Humidifier, Microwave, Oven - Double, Oven - Wall, Oven/Range - Gas
Furnishings No
Fireplace Y
Appliance Central Vacuum, Dishwasher, Humidifier, Microwave, Oven - Double, Oven - Wall, Oven/Range - Gas
Heat Source Natural Gas
Laundry Upper Floor
Exterior
Exterior Feature Patio(s), Porch(es)
Parking Features Built In, Garage - Front Entry
Garage Spaces 2.0
Amenities Available Common Grounds
Water Access N
Roof Type Asphalt,Fiberglass
Accessibility None
Porch Patio(s), Porch(es)
Attached Garage 2
Total Parking Spaces 2
Garage Y
Building
Story 2
Sewer Public Sewer
Water Public
Architectural Style Colonial
Level or Stories 2
Additional Building Above Grade, Below Grade
New Construction N
Schools
School District Bethlehem Area
Others
HOA Fee Include Snow Removal,Trash,Common Area Maintenance
Senior Community No
Tax ID N8-1-1B-188-0205
Ownership Fee Simple
SqFt Source Assessor
Acceptable Financing Cash, Conventional
Listing Terms Cash, Conventional
Financing Cash,Conventional
Special Listing Condition Standard
Read Less Info
Want to know what your home might be worth? Contact us for a FREE valuation!

Our team is ready to help you sell your home for the highest possible price ASAP

Bought with Elizabeth Duga Hauck • RE/MAX Real Estate-Allentown

"My job is to find and attract mastery-based agents to the office, protect the culture, and make sure everyone is happy! "






