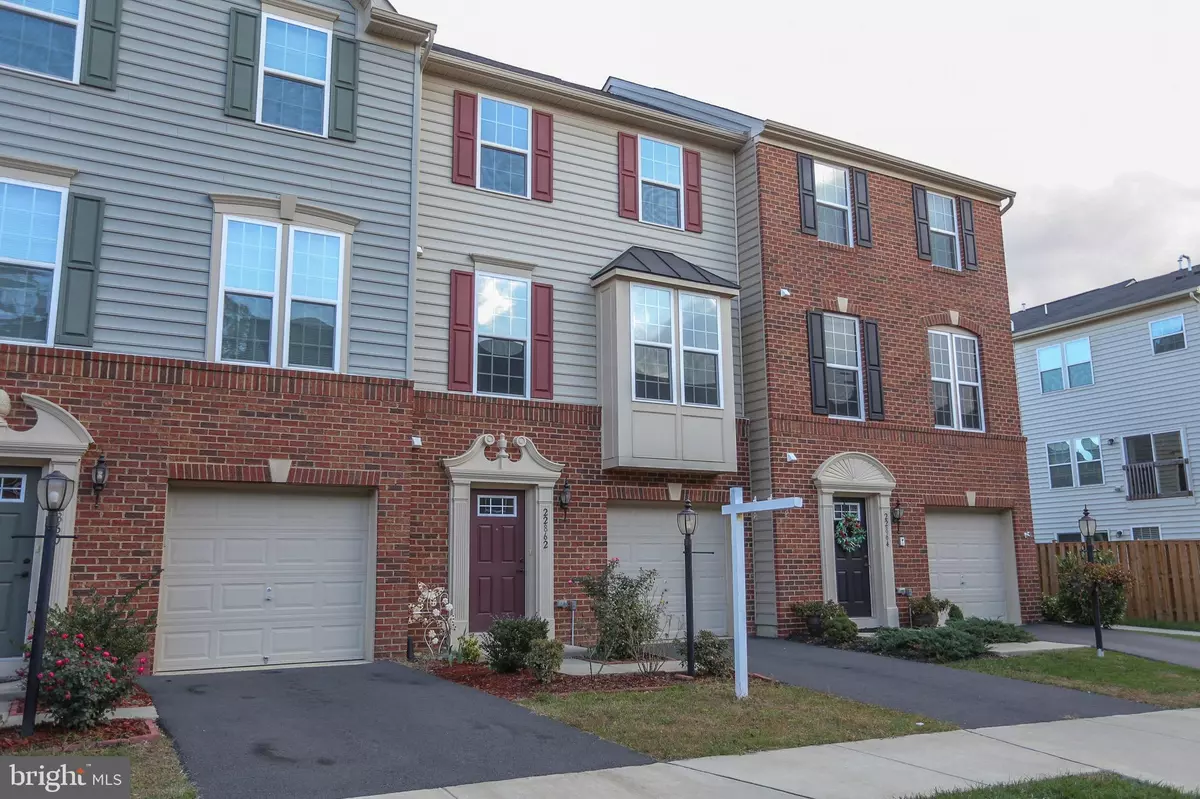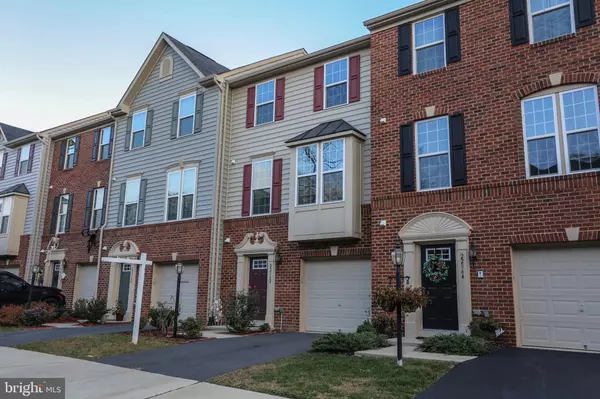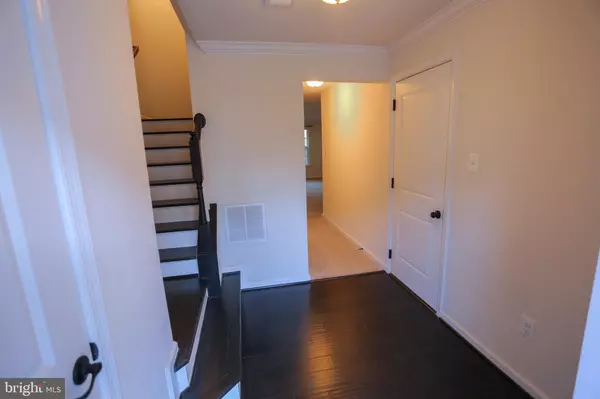$475,000
$478,800
0.8%For more information regarding the value of a property, please contact us for a free consultation.
3 Beds
4 Baths
2,334 SqFt
SOLD DATE : 01/22/2020
Key Details
Sold Price $475,000
Property Type Townhouse
Sub Type Interior Row/Townhouse
Listing Status Sold
Purchase Type For Sale
Square Footage 2,334 sqft
Price per Sqft $203
Subdivision Autumn Oaks
MLS Listing ID VALO398620
Sold Date 01/22/20
Style Other
Bedrooms 3
Full Baths 2
Half Baths 2
HOA Fees $93/mo
HOA Y/N Y
Abv Grd Liv Area 2,334
Originating Board BRIGHT
Year Built 2014
Annual Tax Amount $4,682
Tax Year 2019
Lot Size 1,742 Sqft
Acres 0.04
Property Description
You have just found your future home! This 2400 square feet beautiful and well maintained townhome provides it all- lifestyle, location, space and of course value for money. Welcome to this beautifully designed townhome by Ryan Homes, Strauss Model. Park your car in the driveway, you may enter via the front facing garage or the front door. Both entrances lead into the lower level of the home which starts your above ground square footage floorplan. The lower level has a walkout door, which is illuminated with recess lighting. The walkout comes on the lower level with a fenced backyard to ensure your privacy. As we walk up to the main level you will be greeted with an open floorplan, which is centered around a Chef s kitchen. The Chef s kitchen is complimented with upgraded cabinets, a 5 burner stove, and stainless steel appliances with backsplash. Once you look past the kitchen and open floor plan you will notice a great bay window in the living room. Builder added a hutch extension. The other end of the main floor leads outside to the 20x16 deck made of Trex material with solar lights. Walk back in from the deck onto the upgraded wood flooring all the way across and now let s head upstairs. The upper level contains 3 bedrooms. The master bedroom which has Tray ceilings, gives you very open feel to an already huge master bedroom. The master bathroom which just like the rest of the bathrooms has upgraded tile and countertops. Two more adjacent rooms down the hallway with an additional full-sized bathroom. We are not done yet! Northern Virginia is a prime topic of discussion when purchasing a home and this is in a prime location- work or leisure. Located near Route 28/Dulles International airport/ 267 toll road, 5 Miles away from Dulles Town Center, and 15 min away from Reston Town Center also close to FFX county parkway. Both town centers offer high class dining and shopping options along with multiple movie theaters. It is close to route 28 as well ! Via route 28 you get easy access to route 7, which can lead you to One Loudoun or Tysons corner. One Loudon once again provides you with additional dining, shopping, lounging, gym opportunities, and great scenery. The list of needs that are met with this property both inside and outside of the home are endless. Come by take a look! With one look you won t want to leave!
Location
State VA
County Loudoun
Zoning 04
Rooms
Basement Fully Finished
Interior
Interior Features Breakfast Area, Bar, Attic, Butlers Pantry, Carpet, Crown Moldings, Dining Area, Floor Plan - Open, Kitchen - Island, Pantry, Recessed Lighting, Walk-in Closet(s), Wood Floors
Hot Water Natural Gas
Heating Central
Cooling Central A/C
Flooring Hardwood
Fireplaces Number 1
Fireplaces Type Electric
Equipment Cooktop, Built-In Microwave, Built-In Range, Dishwasher, Disposal, Dryer - Front Loading, Freezer
Furnishings No
Fireplace Y
Appliance Cooktop, Built-In Microwave, Built-In Range, Dishwasher, Disposal, Dryer - Front Loading, Freezer
Heat Source Natural Gas
Laundry Washer In Unit, Dryer In Unit
Exterior
Exterior Feature Deck(s)
Parking Features Garage - Front Entry
Garage Spaces 1.0
Utilities Available Electric Available, Fiber Optics Available, Cable TV Available, Cable TV, Phone Available, Water Available, Natural Gas Available
Water Access N
Roof Type Asphalt
Accessibility Other
Porch Deck(s)
Road Frontage City/County
Attached Garage 1
Total Parking Spaces 1
Garage Y
Building
Story 3+
Sewer Public Septic, Public Sewer
Water Public
Architectural Style Other
Level or Stories 3+
Additional Building Above Grade, Below Grade
New Construction N
Schools
School District Loudoun County Public Schools
Others
Pets Allowed Y
Senior Community No
Tax ID 034404612000
Ownership Fee Simple
SqFt Source Estimated
Security Features Electric Alarm
Acceptable Financing FHA, VA, Conventional, Cash
Horse Property N
Listing Terms FHA, VA, Conventional, Cash
Financing FHA,VA,Conventional,Cash
Special Listing Condition Standard
Pets Allowed No Pet Restrictions
Read Less Info
Want to know what your home might be worth? Contact us for a FREE valuation!

Our team is ready to help you sell your home for the highest possible price ASAP

Bought with Tj Taneja • e Venture LLC

"My job is to find and attract mastery-based agents to the office, protect the culture, and make sure everyone is happy! "






