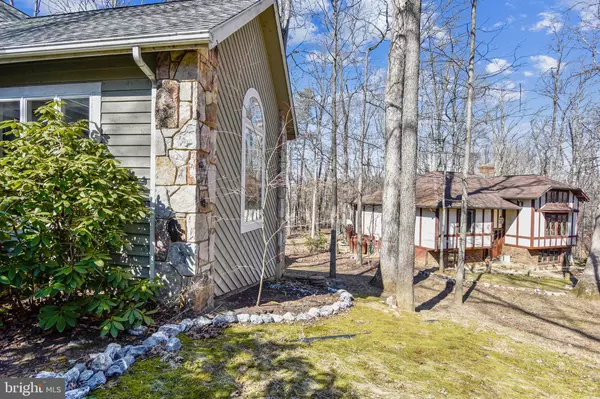$420,000
$449,900
6.6%For more information regarding the value of a property, please contact us for a free consultation.
5 Beds
4 Baths
4,057 SqFt
SOLD DATE : 05/14/2021
Key Details
Sold Price $420,000
Property Type Single Family Home
Sub Type Detached
Listing Status Sold
Purchase Type For Sale
Square Footage 4,057 sqft
Price per Sqft $103
Subdivision Massanutten Resort
MLS Listing ID VARO101510
Sold Date 05/14/21
Style Contemporary
Bedrooms 5
Full Baths 3
Half Baths 1
HOA Fees $69/mo
HOA Y/N Y
Abv Grd Liv Area 2,757
Originating Board BRIGHT
Year Built 1985
Annual Tax Amount $2,424
Tax Year 2018
Lot Size 0.350 Acres
Acres 0.35
Property Description
Spacious Cedar Contemporary style home offering 4000 + sq. ft. and located in Piney MT Acres near water park and access to Massanutten Amenities. Situated at the end of the cul de sac, this home backs up to green space and private land while offering views of the Massanutten Peak and ski slopes. The main level features the primary bedroom and bath, formal living and dining room, kitchen with breakfast area, sun room and great room with a gas fireplace. In the upper level you will find 2 large bedrooms with lots of storage space, sitting area and full bath. Completing the interior, the basement offers inside/outside entrance, 2 more large bedrooms, full bath, family room with wood burning fireplace, game room and unfinished storage space. Recent renovations/updates include carpet throughout the home, new paint in basement, new HVAC and newer roof. Just a few hours from DC and Richmond, this home would be a great second or retirement home.
Location
State VA
County Rockingham
Area Rockingham Ne
Zoning R4
Direction East
Rooms
Other Rooms Living Room, Dining Room, Bedroom 2, Bedroom 3, Bedroom 4, Bedroom 5, Kitchen, Game Room, Family Room, Breakfast Room, Bedroom 1, Sun/Florida Room, Great Room, Laundry, Loft, Storage Room, Bathroom 1, Bathroom 2, Bathroom 3, Half Bath
Basement Daylight, Partial, Improved, Heated, Outside Entrance, Partially Finished, Side Entrance, Walkout Level, Windows, Interior Access
Main Level Bedrooms 1
Interior
Interior Features Breakfast Area, Carpet, Ceiling Fan(s), Dining Area, Entry Level Bedroom, Formal/Separate Dining Room, Kitchen - Eat-In, Kitchen - Table Space, Primary Bath(s), Recessed Lighting, Stall Shower, Walk-in Closet(s), Window Treatments, Wood Floors
Hot Water Electric
Heating Central, Heat Pump(s)
Cooling Central A/C
Flooring Ceramic Tile, Carpet, Hardwood
Fireplaces Number 2
Fireplaces Type Brick, Gas/Propane, Mantel(s), Wood
Equipment Cooktop, Dryer, Washer, Stainless Steel Appliances, Refrigerator, Oven - Wall, Oven - Double, Icemaker
Furnishings No
Fireplace Y
Appliance Cooktop, Dryer, Washer, Stainless Steel Appliances, Refrigerator, Oven - Wall, Oven - Double, Icemaker
Heat Source Electric, Propane - Leased, Wood
Laundry Main Floor
Exterior
Exterior Feature Deck(s)
Parking Features Garage - Side Entry
Garage Spaces 2.0
Water Access N
View Mountain, Pasture
Roof Type Architectural Shingle
Accessibility None
Porch Deck(s)
Attached Garage 2
Total Parking Spaces 2
Garage Y
Building
Lot Description Cul-de-sac, Landscaping, Partly Wooded
Story 3
Sewer Public Sewer
Water Public
Architectural Style Contemporary
Level or Stories 3
Additional Building Above Grade, Below Grade
Structure Type Dry Wall,Cathedral Ceilings
New Construction N
Schools
Elementary Schools Mcgaheysville
Middle Schools Elkton
High Schools East Rockingham
School District Rockingham County Public Schools
Others
Pets Allowed Y
Senior Community No
Tax ID 128C4-(3)- L706
Ownership Fee Simple
SqFt Source Assessor
Horse Property N
Special Listing Condition Standard
Pets Description Dogs OK, Cats OK
Read Less Info
Want to know what your home might be worth? Contact us for a FREE valuation!

Our team is ready to help you sell your home for the highest possible price ASAP

Bought with Non Member • Non Subscribing Office

"My job is to find and attract mastery-based agents to the office, protect the culture, and make sure everyone is happy! "






