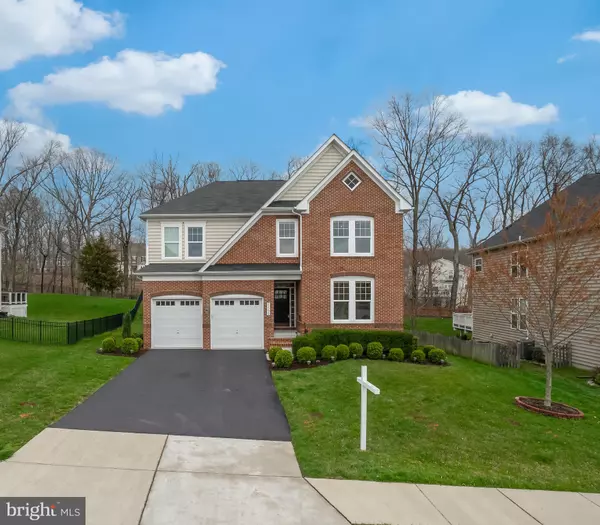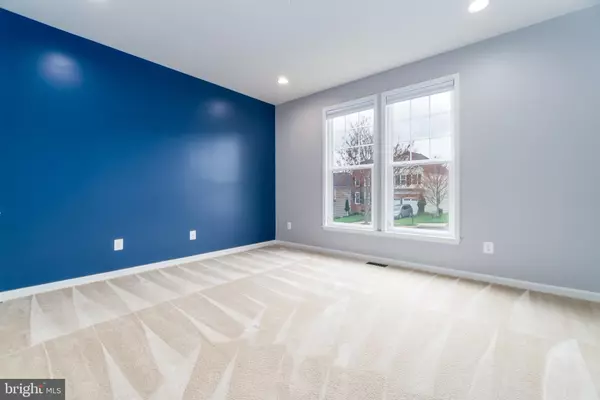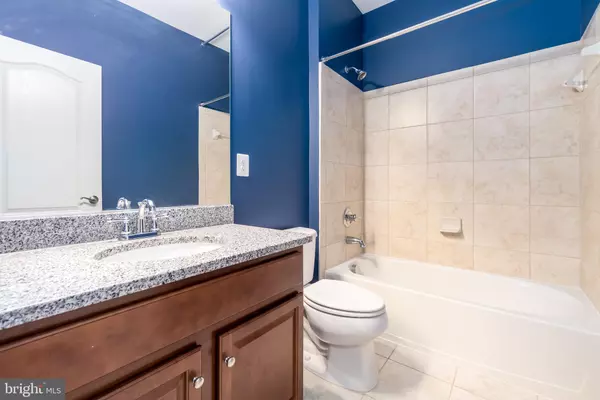$765,000
$764,900
For more information regarding the value of a property, please contact us for a free consultation.
5 Beds
5 Baths
4,790 SqFt
SOLD DATE : 05/18/2020
Key Details
Sold Price $765,000
Property Type Single Family Home
Sub Type Detached
Listing Status Sold
Purchase Type For Sale
Square Footage 4,790 sqft
Price per Sqft $159
Subdivision Belmont Glen Village
MLS Listing ID VALO407354
Sold Date 05/18/20
Style Colonial
Bedrooms 5
Full Baths 5
HOA Fees $90/mo
HOA Y/N Y
Abv Grd Liv Area 3,366
Originating Board BRIGHT
Year Built 2012
Annual Tax Amount $7,295
Tax Year 2018
Lot Size 10,019 Sqft
Acres 0.23
Property Description
$25K PRICE IMPROVEMENT!! Stunning Van Metre Manchester Model in a Great Location * 5 Bedrooms & 5 Full Bathrooms * 2 Car Garage * 4,900 Square Feet * Gourmet Eat-In Kitchen with Stainless Steel Appliances, Granite Counters, Double Ovens, Large Island and Walk-in Pantry * Family Room with Gas Fireplace * Open Floor Plan * Main Level with a room that can be used as a Bedroom or Office * Full Bath on Main Level * Mud Room off the Garage * Master Suite with Double Tray Ceilings, Two Walk-in Closets * Master Bathroom with double vanities, separate tub and shower * Princess Suite with Full Bath and Walk-In Closet * Upper Level Laundry Room * Finished Basement Recreation Room with Wet Bar Rough-in, Projector and Screen, * Potential for an additional legal bedroom with already installed Egress Window * Security System * Irrigation System * Located in the Briar Woods High School District * Close proximity to commuter routes, schools, restaurants, shopping, airports, Beaverdam Reservoir and so much more!
Location
State VA
County Loudoun
Zoning 01
Rooms
Other Rooms Dining Room, Primary Bedroom, Bedroom 2, Bedroom 3, Bedroom 4, Kitchen, Family Room, Bedroom 1, Laundry, Mud Room, Recreation Room, Bathroom 1, Bathroom 2, Primary Bathroom, Full Bath
Basement Full, Fully Finished, Interior Access, Outside Entrance, Sump Pump
Main Level Bedrooms 1
Interior
Interior Features Breakfast Area, Carpet, Ceiling Fan(s), Chair Railings, Crown Moldings, Dining Area, Floor Plan - Open, Kitchen - Eat-In, Kitchen - Gourmet, Kitchen - Island, Primary Bath(s), Pantry, Recessed Lighting, Soaking Tub, Upgraded Countertops, Walk-in Closet(s), Window Treatments, Wood Floors
Heating Forced Air
Cooling Ceiling Fan(s), Central A/C
Flooring Hardwood, Carpet
Fireplaces Number 1
Fireplaces Type Fireplace - Glass Doors, Gas/Propane, Insert
Equipment Built-In Microwave, Cooktop, Dishwasher, Disposal, Dryer - Front Loading, Extra Refrigerator/Freezer, Oven - Wall, Refrigerator, Stainless Steel Appliances, Washer - Front Loading
Furnishings No
Fireplace Y
Appliance Built-In Microwave, Cooktop, Dishwasher, Disposal, Dryer - Front Loading, Extra Refrigerator/Freezer, Oven - Wall, Refrigerator, Stainless Steel Appliances, Washer - Front Loading
Heat Source Natural Gas
Laundry Upper Floor
Exterior
Garage Garage - Front Entry, Garage Door Opener
Garage Spaces 4.0
Utilities Available Fiber Optics Available, Under Ground
Amenities Available Pool - Outdoor, Baseball Field, Club House, Tot Lots/Playground
Waterfront N
Water Access N
Accessibility None
Attached Garage 2
Total Parking Spaces 4
Garage Y
Building
Story 3+
Sewer Public Sewer
Water Public
Architectural Style Colonial
Level or Stories 3+
Additional Building Above Grade, Below Grade
Structure Type 2 Story Ceilings,9'+ Ceilings,Tray Ceilings
New Construction N
Schools
Elementary Schools Waxpool
Middle Schools Eagle Ridge
High Schools Briar Woods
School District Loudoun County Public Schools
Others
HOA Fee Include Trash
Senior Community No
Tax ID 155453433000
Ownership Fee Simple
SqFt Source Assessor
Security Features Security System
Special Listing Condition Standard
Read Less Info
Want to know what your home might be worth? Contact us for a FREE valuation!

Our team is ready to help you sell your home for the highest possible price ASAP

Bought with Adrianna Duggan • Coldwell Banker Realty

"My job is to find and attract mastery-based agents to the office, protect the culture, and make sure everyone is happy! "






