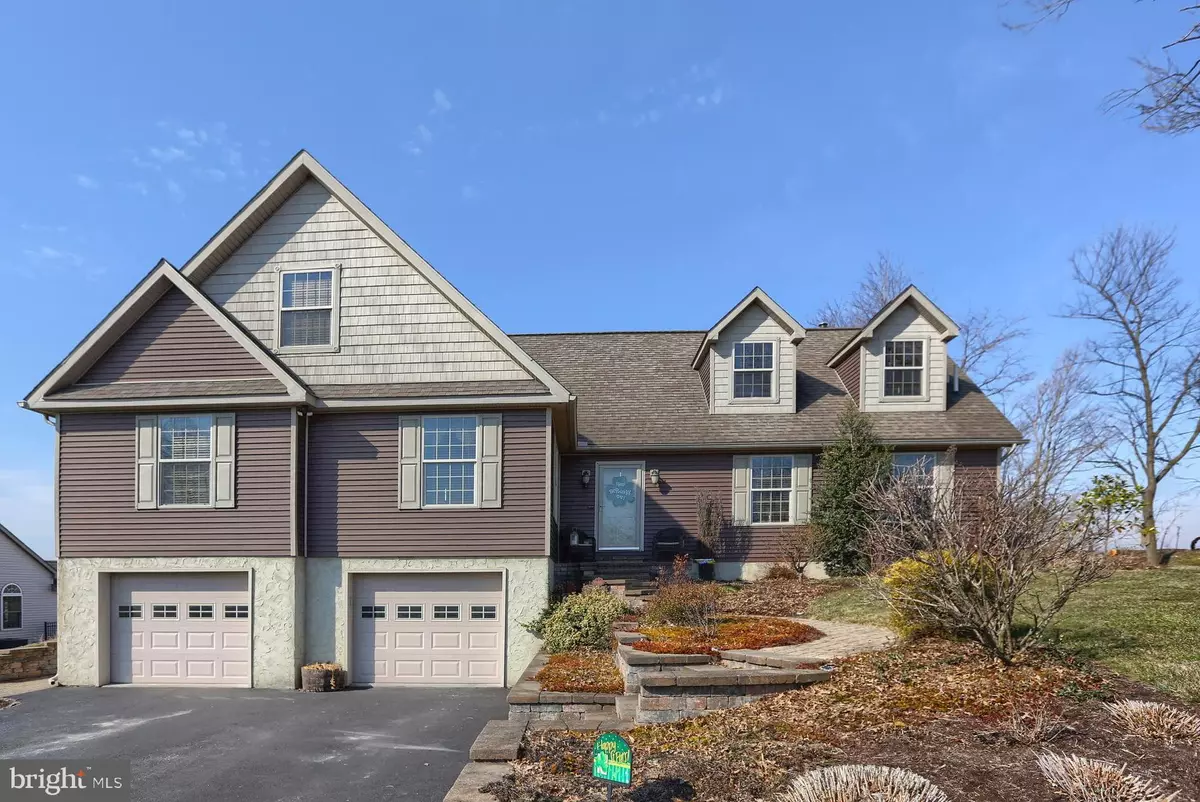$407,500
$415,000
1.8%For more information regarding the value of a property, please contact us for a free consultation.
5 Beds
3 Baths
3,759 SqFt
SOLD DATE : 05/26/2021
Key Details
Sold Price $407,500
Property Type Single Family Home
Sub Type Detached
Listing Status Sold
Purchase Type For Sale
Square Footage 3,759 sqft
Price per Sqft $108
Subdivision Weaver Development Area
MLS Listing ID PALN118218
Sold Date 05/26/21
Style Cape Cod
Bedrooms 5
Full Baths 3
HOA Y/N N
Abv Grd Liv Area 3,759
Originating Board BRIGHT
Year Built 2006
Annual Tax Amount $6,003
Tax Year 2020
Lot Size 0.300 Acres
Acres 0.3
Property Description
This impressive home is designed with a multi-generational home concept, but is truly versatile to meet your individual needs. Don't be fooled by an optical illusion - this charming home packs a punch with nearly 4000 square feet of living space. Well appointed kitchen highlighted with tile backsplash, sleek black appliances, a clever vacuum sweep, large island with seating for three, plus a comfortable dining area. Upscale formal dining room showcased with chair rail and hardwood flooring. Neutral tones in the ample formal living room welcome any decor. Gather in the bright, natural light filled 1st floor family room enhanced with a gas fireplace focal point. Versatile office is currently used as a retreat connected to the primary bedroom suite. Primary bedroom complimented with a tray ceiling and amazing 13 foot deep walk in closet. Primary suite bath is well equipped with jetted tub, separate shower, and dual sink vanity. Convenient first floor laundry room. Entire first floor upgraded with breezy 9 foot ceilings. Two additional roomy bedrooms plus a second full bath complete the main level of this home. The second floor provides an expansive area that could serve a multitude of purposes such as an in-law suite. Currently functioning as a game room (including a toy nook or hobby room) and a 2nd floor family room plus two additional bedrooms and an upscale bath with ceramic tile shower and tile floor. Basement with superior wall system already equipped with an economical pellet stove could be finished in the future to create another entire living space. French doors in the main level family room flow onto an attractive stamped concrete patio with majestic views of both mountains and farmland. Relax and celebrate the summer sunsets in this outdoor living space. Home is situated in a prime location at the end of a cul-de-sac within walking distance to Northern Lebanon high school. Eye catching home with stunning landscaping and extensive hardscaping are only a few of the numerous amenities that make this house an alluring home.
Location
State PA
County Lebanon
Area Swatara Twp (13232)
Zoning RESIDENTIAL
Direction East
Rooms
Other Rooms Living Room, Dining Room, Primary Bedroom, Bedroom 2, Bedroom 3, Bedroom 4, Bedroom 5, Kitchen, Game Room, Family Room, 2nd Stry Fam Rm, Laundry, Office, Hobby Room
Basement Unfinished, Garage Access, Interior Access
Main Level Bedrooms 3
Interior
Interior Features Carpet, Ceiling Fan(s), Chair Railings, Entry Level Bedroom, Family Room Off Kitchen, Formal/Separate Dining Room, Kitchen - Island, Kitchen - Table Space, Primary Bath(s), Recessed Lighting, Walk-in Closet(s), WhirlPool/HotTub, Window Treatments, Wood Floors, Other
Hot Water Electric
Heating Heat Pump(s), Heat Pump - Oil BackUp, Forced Air
Cooling Central A/C
Flooring Carpet, Laminated, Vinyl, Ceramic Tile, Hardwood
Fireplaces Number 1
Fireplaces Type Gas/Propane
Fireplace Y
Heat Source Oil, Propane - Leased, Electric, Other
Laundry Main Floor
Exterior
Exterior Feature Patio(s)
Garage Basement Garage, Garage - Front Entry, Garage Door Opener, Oversized
Garage Spaces 2.0
Fence Decorative
Water Access N
View Pasture
Roof Type Shingle,Composite
Accessibility None
Porch Patio(s)
Attached Garage 2
Total Parking Spaces 2
Garage Y
Building
Lot Description Cul-de-sac
Story 1.5
Foundation Other
Sewer Public Sewer
Water Public
Architectural Style Cape Cod
Level or Stories 1.5
Additional Building Above Grade, Below Grade
Structure Type Dry Wall,9'+ Ceilings,Tray Ceilings
New Construction N
Schools
Middle Schools Northern Lebanon
High Schools Northern Lebanon
School District Northern Lebanon
Others
Senior Community No
Tax ID 32-2329924-404753-0000
Ownership Fee Simple
SqFt Source Assessor
Acceptable Financing Cash, Conventional, FHA, VA
Listing Terms Cash, Conventional, FHA, VA
Financing Cash,Conventional,FHA,VA
Special Listing Condition Standard
Read Less Info
Want to know what your home might be worth? Contact us for a FREE valuation!

Our team is ready to help you sell your home for the highest possible price ASAP

Bought with Jocelyn Jernigan • Coldwell Banker Realty

"My job is to find and attract mastery-based agents to the office, protect the culture, and make sure everyone is happy! "






