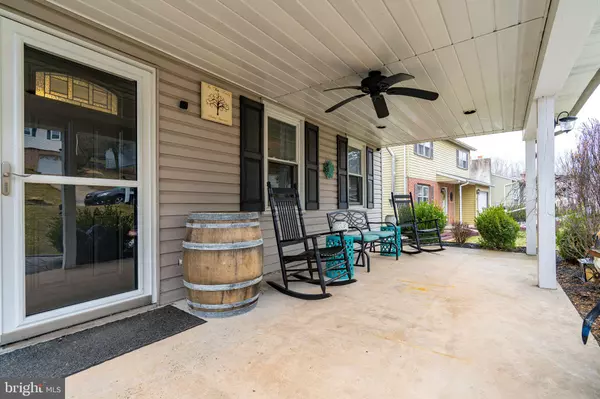$273,000
$265,000
3.0%For more information regarding the value of a property, please contact us for a free consultation.
3 Beds
2 Baths
1,352 SqFt
SOLD DATE : 06/18/2021
Key Details
Sold Price $273,000
Property Type Single Family Home
Sub Type Detached
Listing Status Sold
Purchase Type For Sale
Square Footage 1,352 sqft
Price per Sqft $201
Subdivision Brookview
MLS Listing ID PABK374656
Sold Date 06/18/21
Style Colonial,Traditional
Bedrooms 3
Full Baths 1
Half Baths 1
HOA Y/N N
Abv Grd Liv Area 1,352
Originating Board BRIGHT
Year Built 1980
Annual Tax Amount $3,882
Tax Year 2020
Lot Size 9,583 Sqft
Acres 0.22
Lot Dimensions 0.00 x 0.00
Property Description
Adorable colonial with metal roof, daylight walk-out basement and fenced yard. This home has been beautifully kept, from the new metal roof in 2020, to the open and modernized living and dining space with crown molding, wood/coal stove, ceiling fans, and luxury vinyl plank flooring. Access to the back from sliding door in the dining area to the deck, fenced yard, and shed, with panoramic views of woods and countryside that extend for miles. Tiled floor carries from entry into quaint powder room and refreshed kitchen with built-in microwave, dishwasher, and recessed lighting. There are three bedrooms and a renovated hall bath on the second level with wall AC that cools the entire floor. The daylight walk-out basement to grade houses laundry with utility sink and brick fireplace with wood/coal insert and could add more than 500 sq ft of living space if finished. Extensive paved parking area along with welcoming covered front porch with sconces, recessed lighting, fan, and plentiful outlets for holiday lighting. Upgraded touches throughout, evident from curbside!
Location
State PA
County Berks
Area Colebrookdale Twp (10238)
Zoning RESIDENTIAL
Rooms
Other Rooms Living Room, Dining Room, Primary Bedroom, Bedroom 2, Bedroom 3, Kitchen
Basement Full, Daylight, Full, Interior Access, Outside Entrance, Walkout Level, Unfinished
Interior
Interior Features Carpet, Ceiling Fan(s), Combination Dining/Living, Floor Plan - Open
Hot Water Electric
Heating Baseboard - Electric, Wood Burn Stove
Cooling Wall Unit
Flooring Laminated, Vinyl, Carpet
Fireplaces Number 1
Equipment Built-In Microwave, Dishwasher, Oven/Range - Electric
Furnishings No
Window Features Replacement
Appliance Built-In Microwave, Dishwasher, Oven/Range - Electric
Heat Source Electric, Coal, Wood
Laundry Basement
Exterior
Exterior Feature Deck(s), Porch(es)
Garage Spaces 3.0
Waterfront N
Water Access N
View Panoramic
Roof Type Metal
Accessibility None
Porch Deck(s), Porch(es)
Parking Type Driveway, On Street
Total Parking Spaces 3
Garage N
Building
Lot Description Backs to Trees, Front Yard, Rear Yard
Story 2
Foundation Block
Sewer Public Sewer
Water Public
Architectural Style Colonial, Traditional
Level or Stories 2
Additional Building Above Grade, Below Grade
New Construction N
Schools
Middle Schools Boyertown Area Jhs-West
High Schools Boyertown Area Senior
School District Boyertown Area
Others
Senior Community No
Tax ID 38-5387-10-26-5012
Ownership Fee Simple
SqFt Source Assessor
Acceptable Financing Cash, Conventional, FHA, VA
Horse Property N
Listing Terms Cash, Conventional, FHA, VA
Financing Cash,Conventional,FHA,VA
Special Listing Condition Standard
Read Less Info
Want to know what your home might be worth? Contact us for a FREE valuation!

Our team is ready to help you sell your home for the highest possible price ASAP

Bought with Kimberly Chadwick • Keller Williams Realty Group

"My job is to find and attract mastery-based agents to the office, protect the culture, and make sure everyone is happy! "






