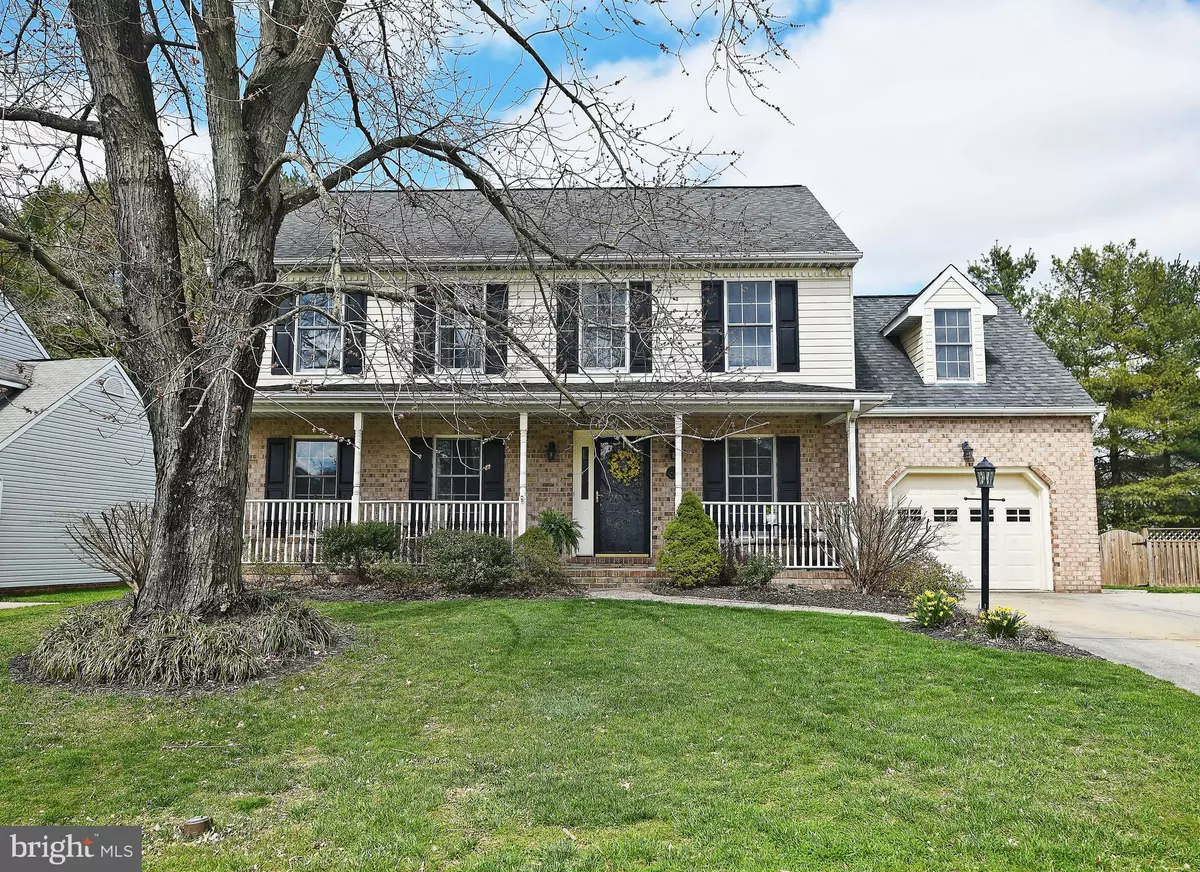$420,000
$420,000
For more information regarding the value of a property, please contact us for a free consultation.
4 Beds
3 Baths
2,964 SqFt
SOLD DATE : 06/01/2020
Key Details
Sold Price $420,000
Property Type Single Family Home
Sub Type Detached
Listing Status Sold
Purchase Type For Sale
Square Footage 2,964 sqft
Price per Sqft $141
Subdivision Foxborough Farms
MLS Listing ID MDHR245064
Sold Date 06/01/20
Style Colonial
Bedrooms 4
Full Baths 2
Half Baths 1
HOA Fees $9/ann
HOA Y/N Y
Abv Grd Liv Area 2,164
Originating Board BRIGHT
Year Built 1987
Annual Tax Amount $3,650
Tax Year 2019
Lot Size 10,105 Sqft
Acres 0.23
Property Description
Charm exudes from this beautiful colonial with many special touches, you ll be ready to call it HOME! Providing a warm and inviting setting with a large front porch to welcome you home, this lovely home also offers three levels of living space with a first floor den, powder room, spacious living room, a light filled dining room, and a recently updated kitchen with tuxedo style cabinetry, granite counter-tops, and island. The family room offers a gas log fireplace with brick hearth and French doors that provide access to the deck and wonderful backyard setting. Four spacious bedrooms; all with new neutral carpeting, are located on the upper level, including a master bedroom en-suite with soaking tub & separate shower, a large walk in closet, as well as, a huge walk in attic; providing plenty of storage space. Three additional bedrooms and a hall bath complete this level. And there's more... an incredible finished lower level that you're going to love with two recreation rooms; perfect for entertaining family and friends... and also plenty of storage, too. This home has so much to offer, you don't want to hesitate to call it "HOME" today!
Location
State MD
County Harford
Zoning R2
Rooms
Other Rooms Living Room, Dining Room, Primary Bedroom, Bedroom 2, Bedroom 3, Bedroom 4, Kitchen, Family Room, Den, Laundry, Recreation Room, Bathroom 2, Bathroom 3, Attic, Primary Bathroom
Basement Fully Finished
Interior
Interior Features Attic, Bar, Built-Ins, Carpet, Ceiling Fan(s), Chair Railings, Crown Moldings, Dining Area, Family Room Off Kitchen, Kitchen - Country, Kitchen - Eat-In, Kitchen - Island, Primary Bath(s), Recessed Lighting, Pantry, Skylight(s), Soaking Tub, Stall Shower, Tub Shower, Wainscotting, Walk-in Closet(s), Wood Floors, Other
Hot Water Electric
Heating Heat Pump(s)
Cooling Central A/C, Ceiling Fan(s), Heat Pump(s)
Flooring Hardwood, Carpet, Ceramic Tile, Vinyl
Fireplaces Number 1
Fireplaces Type Gas/Propane
Equipment Built-In Microwave, Dishwasher, Disposal, Dryer - Front Loading, Exhaust Fan, Oven - Self Cleaning, Oven/Range - Gas, Refrigerator, Stove, Washer - Front Loading, Water Heater
Fireplace Y
Window Features Double Hung,Skylights
Appliance Built-In Microwave, Dishwasher, Disposal, Dryer - Front Loading, Exhaust Fan, Oven - Self Cleaning, Oven/Range - Gas, Refrigerator, Stove, Washer - Front Loading, Water Heater
Heat Source Electric
Laundry Main Floor
Exterior
Garage Garage Door Opener
Garage Spaces 1.0
Fence Rear
Amenities Available Common Grounds, Other
Waterfront N
Water Access N
View Garden/Lawn, Other
Roof Type Architectural Shingle
Accessibility Other
Parking Type Attached Garage, On Street, Driveway
Attached Garage 1
Total Parking Spaces 1
Garage Y
Building
Lot Description Front Yard, Landscaping, Private, Rear Yard
Story 3+
Sewer Public Sewer
Water Public
Architectural Style Colonial
Level or Stories 3+
Additional Building Above Grade, Below Grade
New Construction N
Schools
Elementary Schools Call School Board
Middle Schools Call School Board
High Schools Call School Board
School District Harford County Public Schools
Others
Pets Allowed Y
Senior Community No
Tax ID 1303199711
Ownership Fee Simple
SqFt Source Assessor
Special Listing Condition Standard
Pets Description Dogs OK, Cats OK
Read Less Info
Want to know what your home might be worth? Contact us for a FREE valuation!

Our team is ready to help you sell your home for the highest possible price ASAP

Bought with Mark M Novak • Cummings & Co. Realtors

"My job is to find and attract mastery-based agents to the office, protect the culture, and make sure everyone is happy! "






