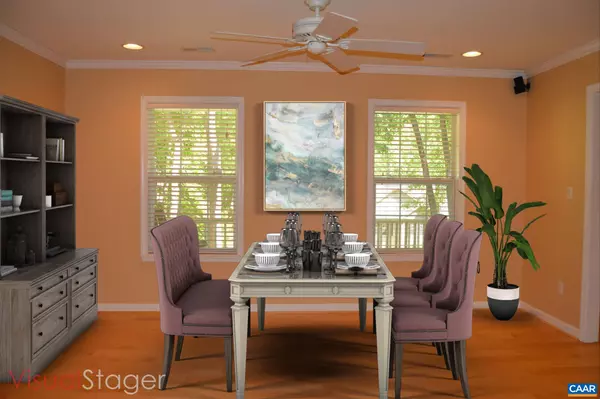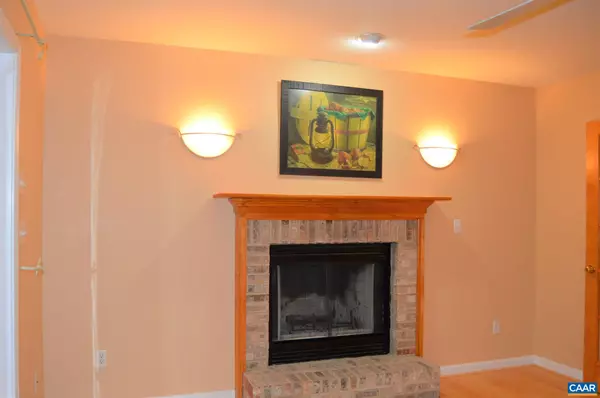$350,000
$335,000
4.5%For more information regarding the value of a property, please contact us for a free consultation.
4 Beds
3 Baths
2,400 SqFt
SOLD DATE : 07/30/2021
Key Details
Sold Price $350,000
Property Type Single Family Home
Sub Type Detached
Listing Status Sold
Purchase Type For Sale
Square Footage 2,400 sqft
Price per Sqft $145
Subdivision Lake Monticello
MLS Listing ID 617842
Sold Date 07/30/21
Style Colonial
Bedrooms 4
Full Baths 2
Half Baths 1
Condo Fees $800
HOA Fees $94/ann
HOA Y/N Y
Abv Grd Liv Area 2,400
Originating Board CAAR
Year Built 2001
Annual Tax Amount $2,400
Tax Year 2021
Lot Size 0.340 Acres
Acres 0.34
Property Description
This Wonderful colonial is perfect for the buyer wanting a little bit more than the average! Main level features hardwood flooring throughout, home office, formal living room, family room with wood burning fireplace and french doors to HUGE screened in porch, and remodeled kitchen with HUGE island/breakfast bar, loads of cabinetry, updated appliances and granite countertops. Large Mudroom is perfectly situated off the 2 car garage. Upstairs, the master SUITE is fit for a king and his queen. Featuring Cathedral ceiling, hardwood flooring and 2 walk in closets (one features a second washer/dryer for convenience). There is a separate dressing area with extended vanity and heated floors. The master bath features additional vanity with storage, WC, large jacuzzi tub, heated floors, and an ENORMOUS walk in shower. 3 more sizeable bedrooms, all with hardwood flooring, and an additional bathroom complete this home. Home is within walking distance to beach 3, and features a nice level yard for relaxing and playing.,Granite Counter,Oak Cabinets,Fireplace in Family Room
Location
State VA
County Fluvanna
Zoning R-4
Rooms
Other Rooms Living Room, Primary Bedroom, Kitchen, Family Room, Mud Room, Office, Primary Bathroom, Full Bath, Half Bath, Additional Bedroom
Interior
Interior Features Walk-in Closet(s), WhirlPool/HotTub, Breakfast Area, Kitchen - Eat-In, Kitchen - Island, Recessed Lighting, Primary Bath(s)
Heating Central, Heat Pump(s)
Cooling Central A/C, Heat Pump(s)
Flooring Ceramic Tile, Hardwood
Fireplaces Number 1
Fireplaces Type Wood
Equipment Dryer, Washer/Dryer Hookups Only, Washer, Dishwasher, Disposal, Oven/Range - Electric, Microwave, Refrigerator
Fireplace Y
Appliance Dryer, Washer/Dryer Hookups Only, Washer, Dishwasher, Disposal, Oven/Range - Electric, Microwave, Refrigerator
Heat Source Electric
Exterior
Exterior Feature Porch(es), Screened
Parking Features Other, Garage - Side Entry
Amenities Available Beach, Boat Ramp, Club House, Tot Lots/Playground, Security, Bar/Lounge, Baseball Field, Basketball Courts, Community Center, Golf Club, Picnic Area, Swimming Pool, Soccer Field, Tennis Courts, Volleyball Courts, Jog/Walk Path
View Other
Roof Type Composite
Accessibility None
Porch Porch(es), Screened
Garage Y
Building
Lot Description Sloping
Story 2
Foundation Block, Crawl Space
Sewer Public Sewer
Water Public
Architectural Style Colonial
Level or Stories 2
Additional Building Above Grade, Below Grade
Structure Type High,Vaulted Ceilings,Cathedral Ceilings
New Construction N
Schools
Elementary Schools Central
Middle Schools Fluvanna
High Schools Fluvanna
School District Fluvanna County Public Schools
Others
HOA Fee Include Insurance,Management,Reserve Funds,Trash
Ownership Other
Security Features Security System,Security Gate
Special Listing Condition Standard
Read Less Info
Want to know what your home might be worth? Contact us for a FREE valuation!

Our team is ready to help you sell your home for the highest possible price ASAP

Bought with TRAUGOTT & ASSOCIATES • REAL ESTATE III - NORTH

"My job is to find and attract mastery-based agents to the office, protect the culture, and make sure everyone is happy! "






