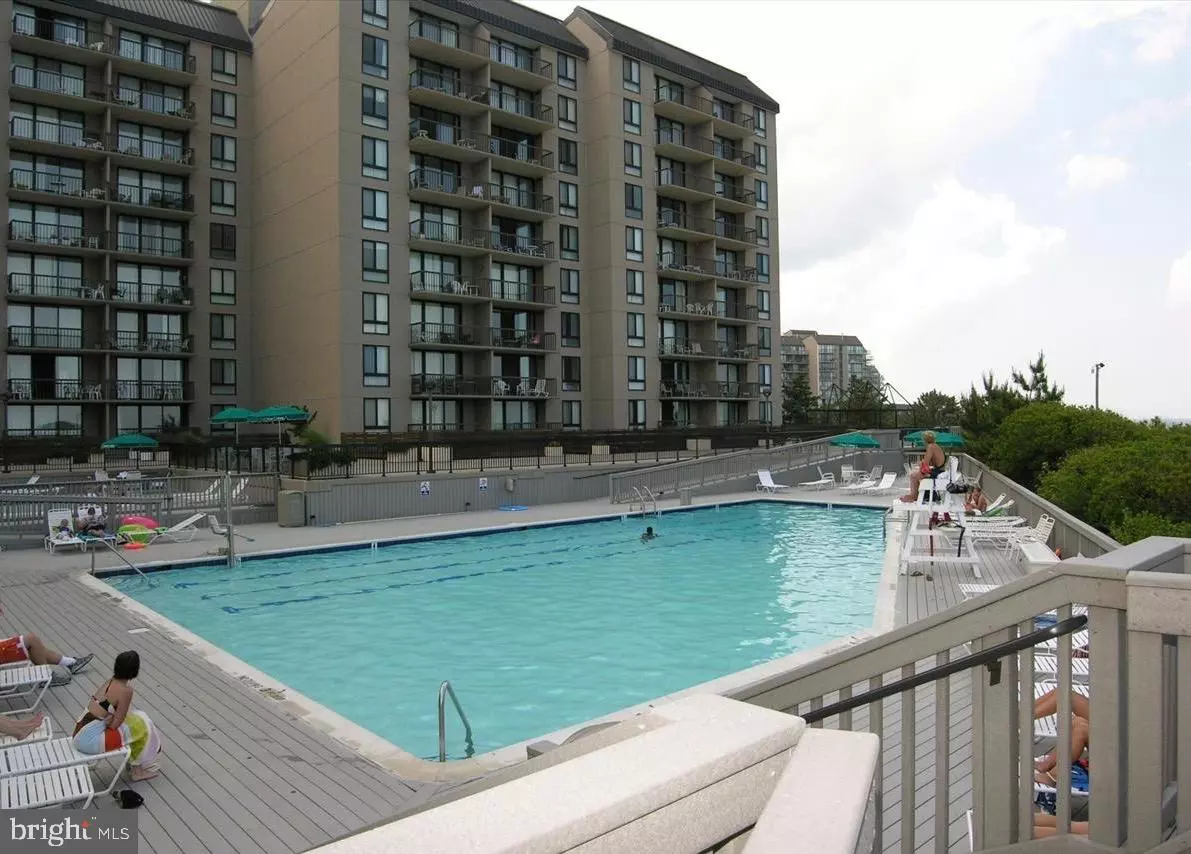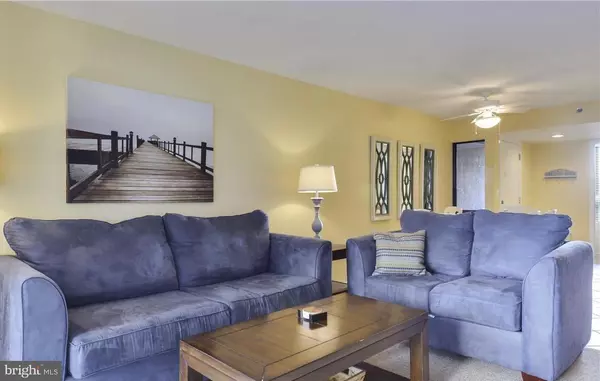$645,000
$659,900
2.3%For more information regarding the value of a property, please contact us for a free consultation.
3 Beds
2 Baths
SOLD DATE : 01/21/2021
Key Details
Sold Price $645,000
Property Type Condo
Sub Type Condo/Co-op
Listing Status Sold
Purchase Type For Sale
Subdivision Sea Colony East
MLS Listing ID DESU165368
Sold Date 01/21/21
Style Contemporary
Bedrooms 3
Full Baths 2
Condo Fees $2,000/qua
HOA Fees $206/qua
HOA Y/N Y
Originating Board BRIGHT
Year Built 1979
Annual Tax Amount $1,047
Tax Year 2019
Lot Dimensions 0.00 x 0.00
Property Description
Utmost in convenience but still offers beach and pool view! This three bedroom, two bath home's prime location on the first level allows for easy access and is only steps to the outdoor pool and beach walkway. No need to ever wait for an elevator! Significant improvements were made throughout the home and include: an open and wrapped kitchen with white cabinets , some with glass accent doors, tile backsplash, granite countertops, and recessed lighting; and both baths include extensive renovations with custom vanities , ceramic tile surround showers with glass doors and coordinating ceramic floor tile. Even the drywall was replaced when the renovations were done. The home has been tastefully furnished with comfort in mind and was just freshly painted. A new water heater was added in 2018. This home is an excellent rental opportunity with over $25K in rentals in 2019.
Location
State DE
County Sussex
Area Baltimore Hundred (31001)
Zoning RS
Rooms
Main Level Bedrooms 3
Interior
Interior Features Carpet, Dining Area, Entry Level Bedroom, Floor Plan - Open, Kitchen - Gourmet, Primary Bath(s), Primary Bedroom - Ocean Front, Recessed Lighting, Sprinkler System, Stall Shower, Window Treatments
Hot Water Electric
Heating Heat Pump - Electric BackUp
Cooling Central A/C
Equipment Built-In Microwave, Disposal, Dishwasher, Oven/Range - Electric, Washer/Dryer Stacked, Water Heater
Furnishings Yes
Fireplace N
Appliance Built-In Microwave, Disposal, Dishwasher, Oven/Range - Electric, Washer/Dryer Stacked, Water Heater
Heat Source Electric
Exterior
Parking Features Underground
Garage Spaces 1.0
Amenities Available Basketball Courts, Beach, Elevator, Exercise Room, Fitness Center, Gated Community, Jog/Walk Path, Pool - Indoor, Pool - Outdoor, Recreational Center, Reserved/Assigned Parking, Sauna, Security, Swimming Pool, Tennis - Indoor, Tennis Courts, Tot Lots/Playground
Water Access Y
Roof Type Metal
Accessibility Level Entry - Main
Total Parking Spaces 1
Garage N
Building
Story 1
Unit Features Hi-Rise 9+ Floors
Sewer Public Sewer
Water Private/Community Water
Architectural Style Contemporary
Level or Stories 1
Additional Building Above Grade, Below Grade
New Construction N
Schools
School District Indian River
Others
Pets Allowed Y
HOA Fee Include Cable TV,Common Area Maintenance,Ext Bldg Maint,Insurance,Lawn Maintenance,Management,Snow Removal,Trash,Water
Senior Community No
Tax ID 134-17.00-56.05-112
Ownership Condominium
Security Features 24 hour security,Fire Detection System,Security Gate,Sprinkler System - Indoor
Acceptable Financing Cash, Conventional
Listing Terms Cash, Conventional
Financing Cash,Conventional
Special Listing Condition Standard
Pets Description Cats OK, Dogs OK
Read Less Info
Want to know what your home might be worth? Contact us for a FREE valuation!

Our team is ready to help you sell your home for the highest possible price ASAP

Bought with TAMMY HADDER • Keller Williams Realty

"My job is to find and attract mastery-based agents to the office, protect the culture, and make sure everyone is happy! "






