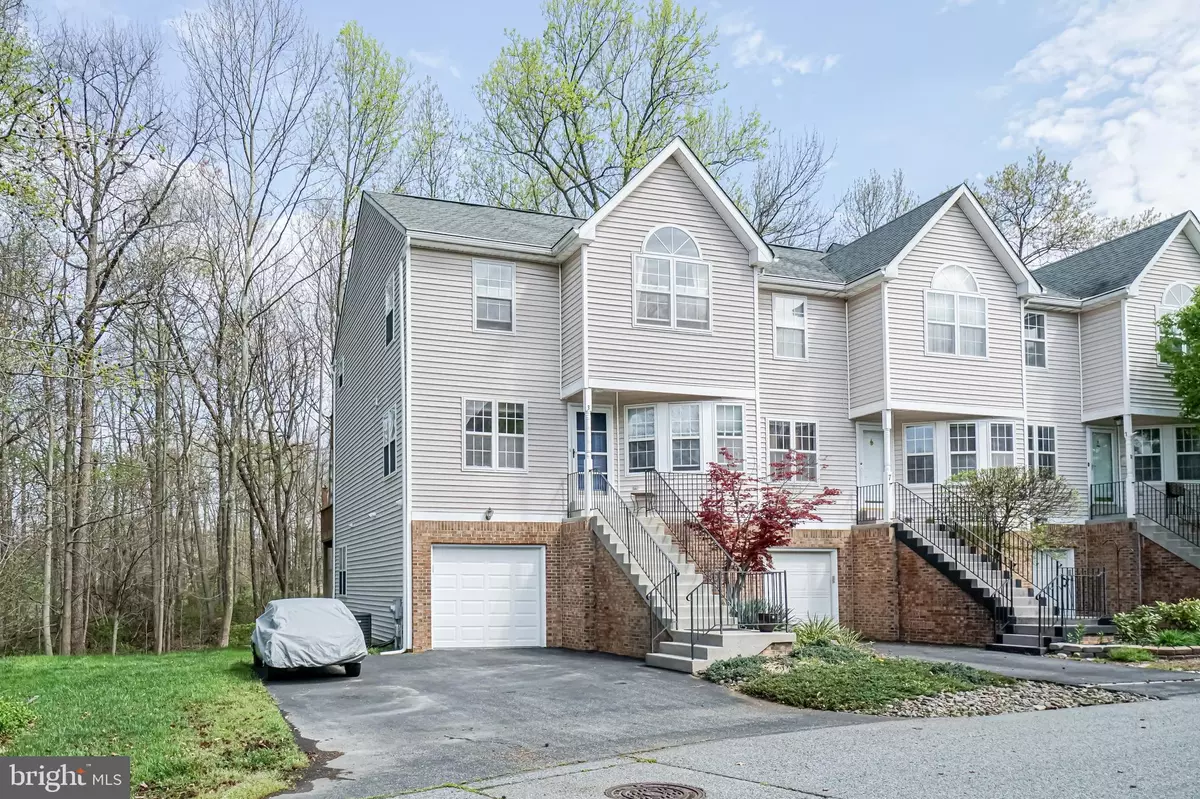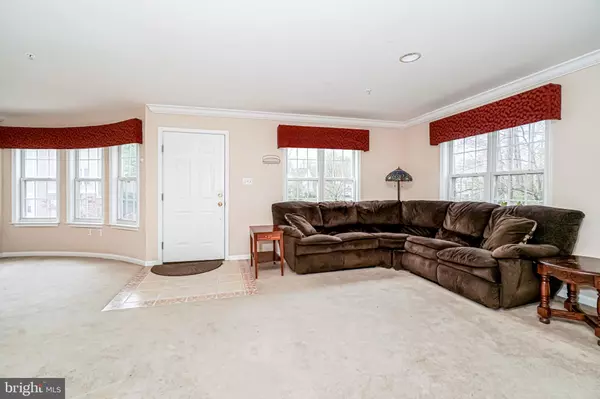$235,000
$235,000
For more information regarding the value of a property, please contact us for a free consultation.
4 Beds
4 Baths
2,330 SqFt
SOLD DATE : 05/29/2020
Key Details
Sold Price $235,000
Property Type Townhouse
Sub Type End of Row/Townhouse
Listing Status Sold
Purchase Type For Sale
Square Footage 2,330 sqft
Price per Sqft $100
Subdivision Chesapeake Club
MLS Listing ID MDCC168832
Sold Date 05/29/20
Style Traditional
Bedrooms 4
Full Baths 3
Half Baths 1
HOA Fees $100/qua
HOA Y/N Y
Abv Grd Liv Area 1,820
Originating Board BRIGHT
Year Built 1997
Annual Tax Amount $2,381
Tax Year 2019
Lot Size 4,035 Sqft
Acres 0.09
Property Description
Beautiful 4bd, 3.5 bath end unit in the Chesapeake Club. Open layout with spacious eat in kitchen with granite counters. Master suite with private deck, walk- in closet and full bath with dual vanity, walk-in shower and soaking tub. Fully finished, walk out lower level with 2nd family/rec room, bedroom and full bath. Lower level could be used as an in-law suite. Additional 3 bedrooms upstairs and upper level laundry. Minutes from downtown shops and restaurants, waterfront park and marina.
Location
State MD
County Cecil
Zoning RM
Rooms
Basement Partially Finished, Walkout Level, Connecting Stairway
Interior
Interior Features Carpet, Combination Kitchen/Dining, Family Room Off Kitchen, Floor Plan - Open, Kitchen - Gourmet, Kitchen - Eat-In, Primary Bath(s), Upgraded Countertops, Walk-in Closet(s)
Heating Heat Pump(s)
Cooling Central A/C
Flooring Carpet, Ceramic Tile, Vinyl
Equipment Built-In Microwave, Dishwasher, Oven - Single, Refrigerator, Water Heater
Fireplace Y
Window Features Double Pane
Appliance Built-In Microwave, Dishwasher, Oven - Single, Refrigerator, Water Heater
Heat Source Propane - Leased
Laundry Basement
Exterior
Exterior Feature Deck(s)
Parking Features Garage - Front Entry
Garage Spaces 1.0
Utilities Available Cable TV Available, Under Ground
Water Access N
View Garden/Lawn, Trees/Woods
Roof Type Shingle
Accessibility Other
Porch Deck(s)
Attached Garage 1
Total Parking Spaces 1
Garage Y
Building
Story 3+
Sewer Public Sewer
Water Public
Architectural Style Traditional
Level or Stories 3+
Additional Building Above Grade, Below Grade
Structure Type Dry Wall
New Construction N
Schools
Middle Schools North East
High Schools North East
School District Cecil County Public Schools
Others
HOA Fee Include Lawn Maintenance,Trash
Senior Community No
Tax ID 0805104505
Ownership Fee Simple
SqFt Source Assessor
Special Listing Condition Standard
Read Less Info
Want to know what your home might be worth? Contact us for a FREE valuation!

Our team is ready to help you sell your home for the highest possible price ASAP

Bought with Kristin N Lewis • Integrity Real Estate

"My job is to find and attract mastery-based agents to the office, protect the culture, and make sure everyone is happy! "






