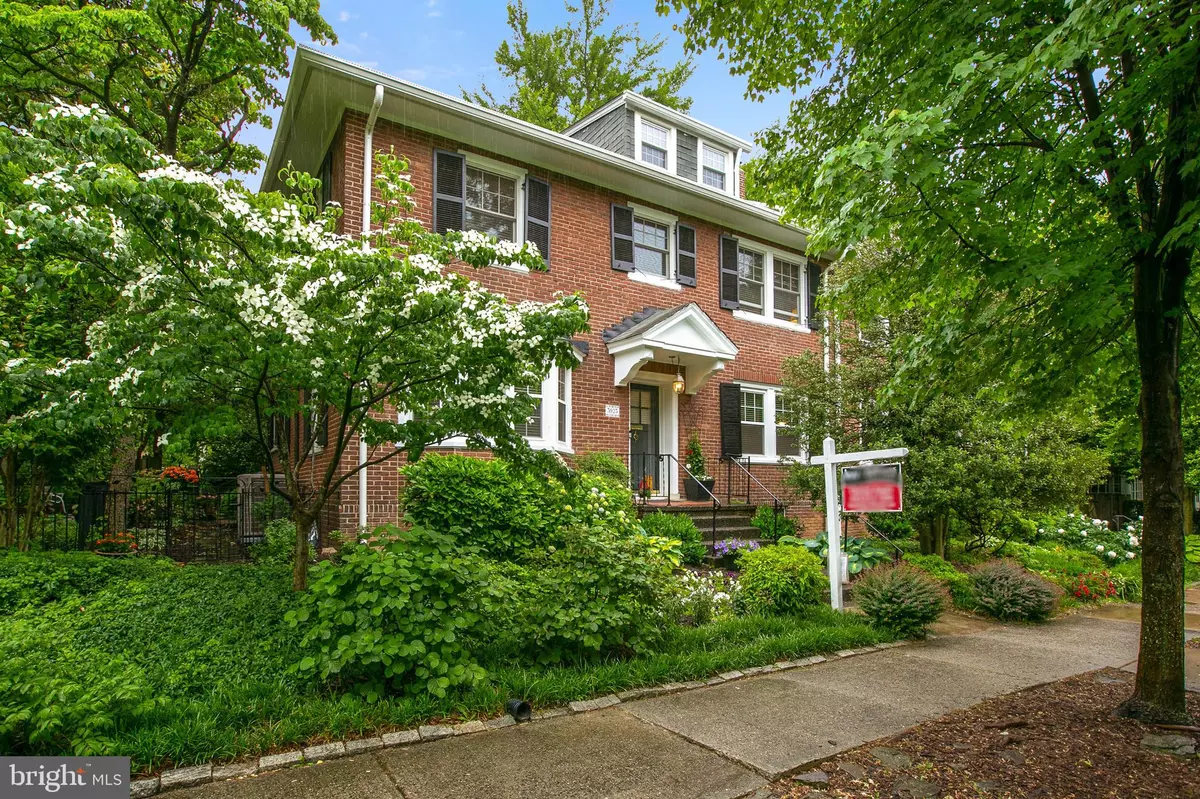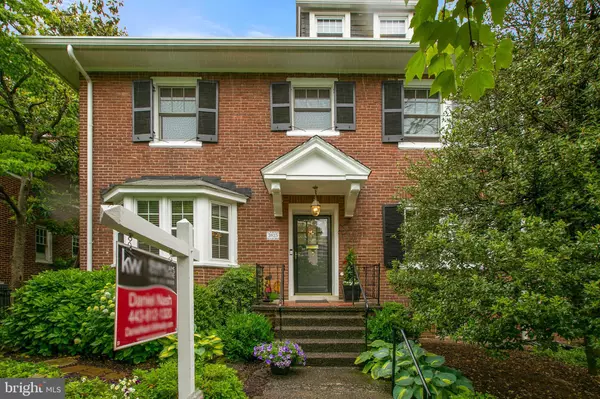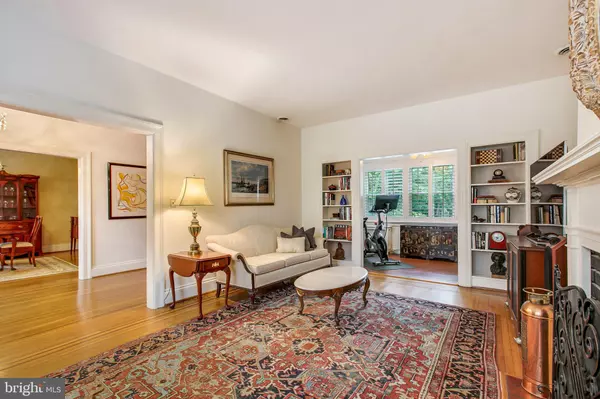$575,100
$559,900
2.7%For more information regarding the value of a property, please contact us for a free consultation.
4 Beds
3 Baths
2,868 SqFt
SOLD DATE : 07/15/2021
Key Details
Sold Price $575,100
Property Type Townhouse
Sub Type End of Row/Townhouse
Listing Status Sold
Purchase Type For Sale
Square Footage 2,868 sqft
Price per Sqft $200
Subdivision Tuscany Canterbury
MLS Listing ID MDBA550864
Sold Date 07/15/21
Style Traditional
Bedrooms 4
Full Baths 2
Half Baths 1
HOA Y/N N
Abv Grd Liv Area 2,868
Originating Board BRIGHT
Year Built 1920
Annual Tax Amount $9,253
Tax Year 2021
Property Description
Welcome to the beautiful and historic Tuscany-Canterbury. These "University Homes" were designed by architect and developer George R. Morris. This meticulously maintained end unit home is a tasteful blend of old word charm and new world amenities. Completely updated dream kitchen includes bamboo flooring, 42" cabinets, large island, stainless steel appliances, gorgeous granite counters, ceramic backsplash and recessed lighting. Main level has hardwood flooring throughout with a large dining room for building memories with family and friends. You can relax in the living room that includes a wood burning fireplace and leads to your sun room. Walk out to your rear yard and step into your private oasis with mature trees. Such a peaceful space to enjoy your summer days. Upper level includes four large bedrooms with hardwood flooring that leads to a second upper level which is perfect for a media room, hobby room, or office. Attached garage guarantees you will always have a place to park. Garage opens up to large basement with tons of storage. Walk down the tree lined street to Johns Hopkins, dining , shopping and all that this neighborhood has to offer. This is truly a gem. You have found your dream home!!
Location
State MD
County Baltimore City
Zoning R-5
Rooms
Other Rooms Living Room, Dining Room, Bedroom 2, Bedroom 3, Bedroom 4, Bedroom 1, Sun/Florida Room, Hobby Room
Basement Full, Unfinished, Sump Pump, Walkout Level
Interior
Interior Features Attic, Built-Ins, Cedar Closet(s), Ceiling Fan(s), Combination Kitchen/Dining, Floor Plan - Traditional, Recessed Lighting, Kitchen - Island
Hot Water Natural Gas
Heating Radiator
Cooling Central A/C
Flooring Hardwood
Fireplaces Number 1
Fireplaces Type Wood
Equipment Built-In Microwave, Dishwasher, Disposal, Dryer, Oven/Range - Gas, Washer - Front Loading, Water Heater
Furnishings No
Fireplace Y
Window Features Double Pane,Double Hung
Appliance Built-In Microwave, Dishwasher, Disposal, Dryer, Oven/Range - Gas, Washer - Front Loading, Water Heater
Heat Source Natural Gas
Laundry Basement
Exterior
Garage Underground, Garage - Rear Entry
Garage Spaces 2.0
Fence Rear
Waterfront N
Water Access N
Roof Type Asphalt,Shingle
Accessibility None
Parking Type Attached Garage, Driveway
Attached Garage 1
Total Parking Spaces 2
Garage Y
Building
Story 4
Sewer Public Septic, Public Sewer
Water Public
Architectural Style Traditional
Level or Stories 4
Additional Building Above Grade, Below Grade
New Construction N
Schools
Elementary Schools Roland Park Elementary/Middle School
Middle Schools Roland Park
School District Baltimore City Public Schools
Others
Senior Community No
Tax ID 0312013695B018
Ownership Fee Simple
SqFt Source Estimated
Acceptable Financing Cash, Conventional, FHA, VA
Horse Property N
Listing Terms Cash, Conventional, FHA, VA
Financing Cash,Conventional,FHA,VA
Special Listing Condition Standard
Read Less Info
Want to know what your home might be worth? Contact us for a FREE valuation!

Our team is ready to help you sell your home for the highest possible price ASAP

Bought with Daniel T Morris • Long & Foster Real Estate, Inc.

"My job is to find and attract mastery-based agents to the office, protect the culture, and make sure everyone is happy! "






