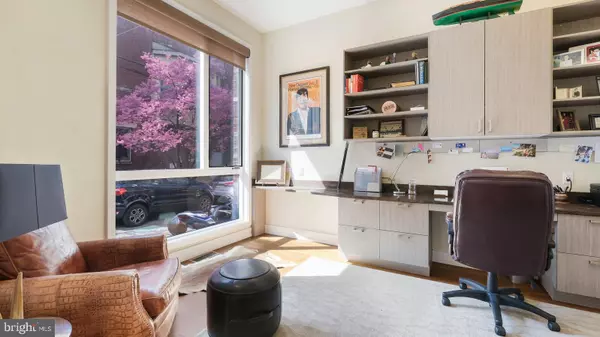$1,600,000
$1,670,000
4.2%For more information regarding the value of a property, please contact us for a free consultation.
4 Beds
7 Baths
3,591 SqFt
SOLD DATE : 05/26/2021
Key Details
Sold Price $1,600,000
Property Type Townhouse
Sub Type Interior Row/Townhouse
Listing Status Sold
Purchase Type For Sale
Square Footage 3,591 sqft
Price per Sqft $445
Subdivision Bella Vista
MLS Listing ID PAPH1001882
Sold Date 05/26/21
Style Contemporary
Bedrooms 4
Full Baths 4
Half Baths 3
HOA Fees $150/mo
HOA Y/N Y
Abv Grd Liv Area 3,591
Originating Board BRIGHT
Year Built 2016
Annual Tax Amount $6,159
Tax Year 2021
Lot Size 938 Sqft
Acres 0.02
Lot Dimensions 20.84 x 45.00
Property Description
Exceptional 3,500+ sq. ft. townhome, located in the highly sought-after Bella Vista neighborhood is awaiting your arrival. This meticulous home is filled with luxurious amenities, including an elevator, 2 car private garage and sauna. Enjoy sun flooded interiors, incredibly high ceilings & beautifully kept hardwood floors throughout. The home boasts 4 bedrooms, 4 full bath and 3 half baths. Enter the first-floor foyer where you will find a bedroom/office, full bath with sauna, custom coat closet and access to the private garage. Make your way up the floating staircase to the main level which features an eat-in-kitchen with high end stainless appliances to include a Viking refrigerator and Wolf double oven and 5 burner stove. The centerpiece of this kitchen is a stunning extra-large island with seating space and is surrounded by sleek design soft close cabinets and storage, and tons of counter space. Adjacent to the kitchen is a large dining area and balcony. Beyond the kitchen is a sunken living room with grand ceilings, a gas fireplace, built in storage cabinets and a large powder room. The third floor includes two generously sized bedrooms, each with a full bath and a laundry room with plenty of storage and XL Samsung washer and dryer. The back bedroom includes a private balcony. Sprawling the entire fourth floor is a spacious, primary suite with generously sized his/hers walk in closets, each outfitted with custom built ins. The gorgeous and expansive primary bath boasts a double vanity with tons of storage, a private commode, soaking tub, subway tiled shower with waterfall shower heads and bench. Rounding out this level is a powder room with a hidden slider and access to the fabulous roof deck where you will find ultimate city skyline views! This area creates a perfect setting for both entertaining and everyday relaxation. On the lower level is a spacious finished basement with granite top bar, wine storage an additional living area and powder room. There is elevator access from each level of the home, remote control custom shades throughout and a superior Control 4 System for music, lighting, shade control and temperature setting. You can access the system directly from your mobile phone! 5 years left on tax abatement. Don't miss this unique opportunity to make this beautiful home yours.
Location
State PA
County Philadelphia
Area 19147 (19147)
Zoning RM1
Rooms
Basement Full
Main Level Bedrooms 1
Interior
Hot Water Natural Gas
Heating Forced Air
Cooling Central A/C
Fireplaces Number 1
Fireplace Y
Heat Source Natural Gas
Exterior
Garage Garage - Rear Entry
Garage Spaces 2.0
Waterfront N
Water Access N
Accessibility Elevator
Parking Type Attached Garage
Attached Garage 2
Total Parking Spaces 2
Garage Y
Building
Story 4
Sewer Public Sewer
Water Public
Architectural Style Contemporary
Level or Stories 4
Additional Building Above Grade, Below Grade
New Construction N
Schools
School District The School District Of Philadelphia
Others
HOA Fee Include Snow Removal
Senior Community No
Tax ID 023174770
Ownership Fee Simple
SqFt Source Assessor
Acceptable Financing Cash, Conventional
Listing Terms Cash, Conventional
Financing Cash,Conventional
Special Listing Condition Standard
Read Less Info
Want to know what your home might be worth? Contact us for a FREE valuation!

Our team is ready to help you sell your home for the highest possible price ASAP

Bought with Terence M Cesarine • BHHS Fox & Roach-Center City Walnut

"My job is to find and attract mastery-based agents to the office, protect the culture, and make sure everyone is happy! "






