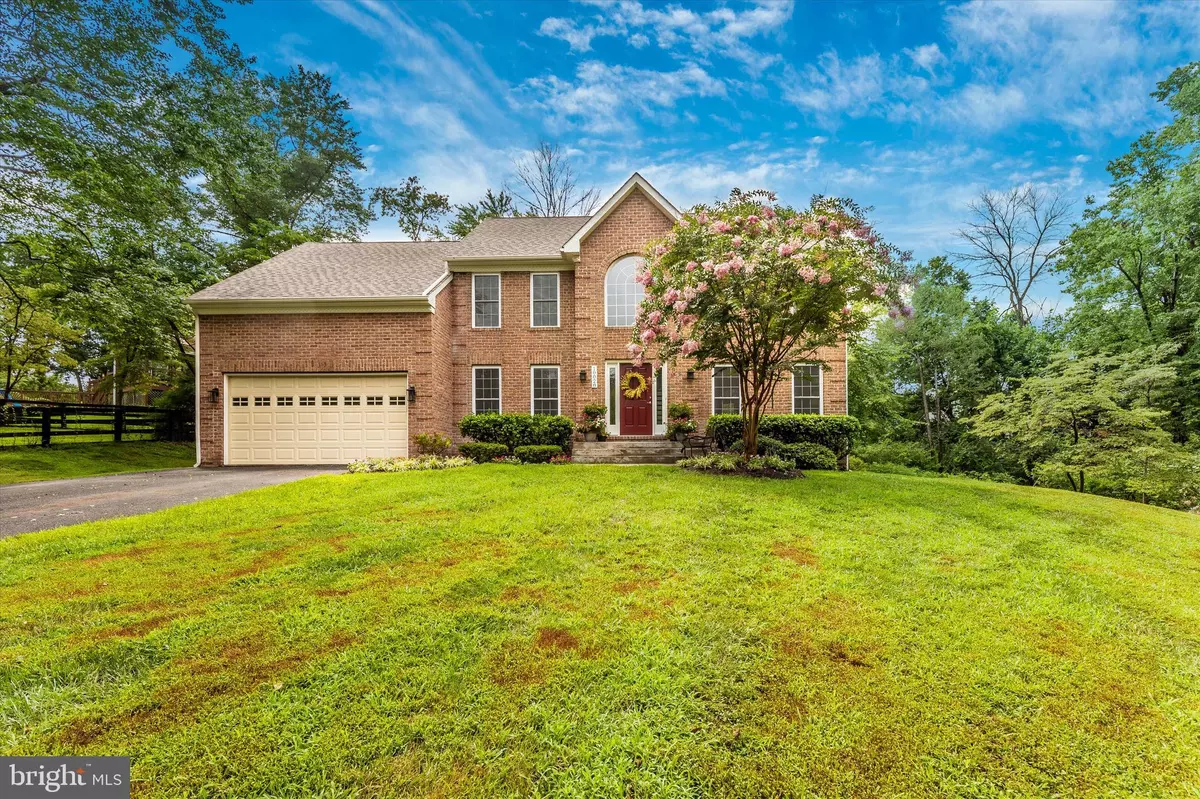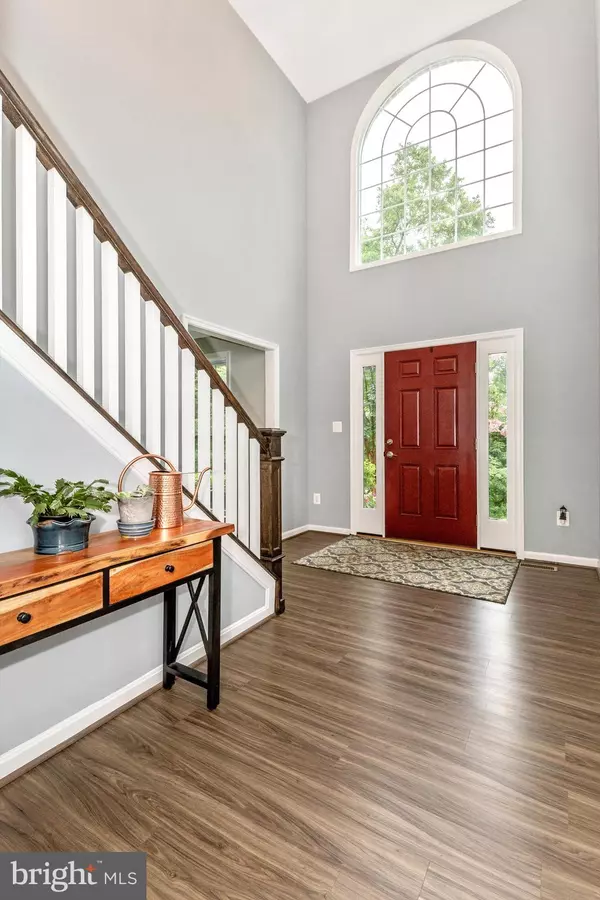$710,000
$705,000
0.7%For more information regarding the value of a property, please contact us for a free consultation.
4 Beds
3 Baths
2,772 SqFt
SOLD DATE : 12/14/2020
Key Details
Sold Price $710,000
Property Type Single Family Home
Sub Type Detached
Listing Status Sold
Purchase Type For Sale
Square Footage 2,772 sqft
Price per Sqft $256
Subdivision None Available
MLS Listing ID MDHW283172
Sold Date 12/14/20
Style Colonial
Bedrooms 4
Full Baths 2
Half Baths 1
HOA Y/N N
Abv Grd Liv Area 2,772
Originating Board BRIGHT
Year Built 1994
Annual Tax Amount $9,543
Tax Year 2020
Lot Size 1.200 Acres
Acres 1.2
Property Description
Back on the market, buyers financing fell through! Absolutely gorgeous home throughout! Newly restored in 2019 so everything is NEW! Your buyers will love the private drive, large lot extending well into the tree line, new deck, and all the privacy this homes location has to offer. Step inside and fall in love with the freshly painted light grey interior, luxury vinyl plank flooring throughout main level, large inviting two story foyer, home office, formal living and dining rooms space, and amazing kitchen with custom white cabinetry, slide out soft close drawers, high end appliances, quartz countertops, sunken sunroom, and large family room perfect for entertaining. The upstairs boasts 4 large bedrooms, top of the line stain resistant carpeting, large closets, beautiful decor, pristine beautifully updated baths, and there's a huge basement that is framed, partially drywalled, and ready to finish! This home is immaculate throughout, shows like a model!
Location
State MD
County Howard
Zoning R20
Rooms
Basement Other
Interior
Interior Features Carpet, Combination Kitchen/Living, Dining Area, Family Room Off Kitchen, Floor Plan - Traditional, Formal/Separate Dining Room, Kitchen - Eat-In, Kitchen - Gourmet, Kitchen - Island, Kitchen - Table Space, Primary Bath(s), Recessed Lighting, Walk-in Closet(s)
Hot Water Electric
Heating Heat Pump(s)
Cooling Central A/C
Fireplaces Number 1
Equipment Built-In Microwave, Dishwasher, Disposal, Dryer, Refrigerator, Washer, Oven/Range - Electric
Fireplace Y
Appliance Built-In Microwave, Dishwasher, Disposal, Dryer, Refrigerator, Washer, Oven/Range - Electric
Heat Source Electric
Exterior
Exterior Feature Deck(s)
Parking Features Garage Door Opener, Garage - Front Entry
Garage Spaces 2.0
Water Access N
Accessibility None
Porch Deck(s)
Attached Garage 2
Total Parking Spaces 2
Garage Y
Building
Lot Description Backs to Trees, Cul-de-sac, No Thru Street, Partly Wooded, Private
Story 2
Sewer Public Sewer
Water Public
Architectural Style Colonial
Level or Stories 2
Additional Building Above Grade, Below Grade
New Construction N
Schools
Elementary Schools Waverly
Middle Schools Mount View
High Schools Marriotts Ridge
School District Howard County Public School System
Others
Senior Community No
Tax ID 1402337096
Ownership Fee Simple
SqFt Source Assessor
Special Listing Condition Standard
Read Less Info
Want to know what your home might be worth? Contact us for a FREE valuation!

Our team is ready to help you sell your home for the highest possible price ASAP

Bought with Katharine R Christofides • CENTURY 21 New Millennium

"My job is to find and attract mastery-based agents to the office, protect the culture, and make sure everyone is happy! "






