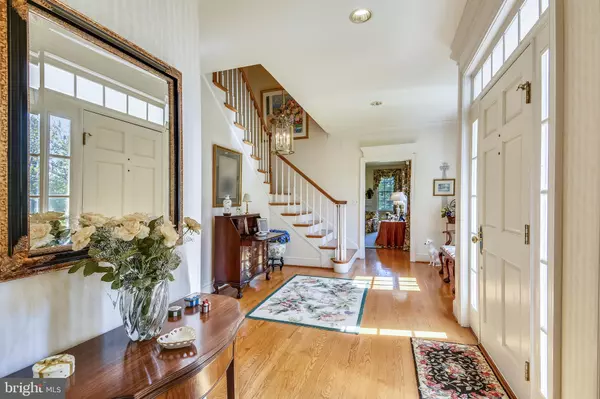$787,200
$787,200
For more information regarding the value of a property, please contact us for a free consultation.
4 Beds
6 Baths
6,682 SqFt
SOLD DATE : 02/19/2021
Key Details
Sold Price $787,200
Property Type Single Family Home
Sub Type Detached
Listing Status Sold
Purchase Type For Sale
Square Footage 6,682 sqft
Price per Sqft $117
Subdivision Briarwood Farms
MLS Listing ID MDBC517736
Sold Date 02/19/21
Style Colonial
Bedrooms 4
Full Baths 4
Half Baths 2
HOA Fees $42/mo
HOA Y/N Y
Abv Grd Liv Area 5,482
Originating Board BRIGHT
Year Built 1993
Annual Tax Amount $9,259
Tax Year 2020
Lot Size 1.410 Acres
Acres 1.41
Property Description
This 5482 Square Foot Center Hall Custom Built Brick Colonial sits on 1.41 Level Acres ( NEW WELL 5 GPM) with Hardwood Floors, 2 Wood Burning Fireplaces, with a Main Level Office and Family Room and another 1200 Square foot Finished Walk Out Lower Level and a Walk Up Attic space (58 x 20). The Family Room and The Office have Custom Built in Bookcases, Custom Moldings, French Glass Doors, Wet Bars, are just some of the quality features. A Screened in Rear Porch (15 x 11), 3 Car Garage, Manifold Water System, Dual Stairway, 2 x 6 Exterior Walls, Bluestone Patio, 3 Zone HVAC (Oil Heat Main Level), Kolbe-Kolbe True Divided Light Windows. The Finished Lower Level offers room for a Pool Table, Exercise Room, Full Bathroom, Wet Bar and an Unfinished Workshop area (34 x 16). Also a Generator Hookup for Well, HVAC & Kitchen.
Location
State MD
County Baltimore
Zoning RESIDENTIAL
Rooms
Other Rooms Living Room, Dining Room, Primary Bedroom, Bedroom 2, Bedroom 3, Bedroom 4, Kitchen, Family Room, Foyer, Exercise Room, Mud Room, Office, Recreation Room, Workshop, Bonus Room, Primary Bathroom, Screened Porch
Basement Heated, Improved, Outside Entrance, Walkout Level, Workshop, Sump Pump
Interior
Interior Features Attic, Built-Ins, Dining Area, Family Room Off Kitchen, Floor Plan - Traditional, Formal/Separate Dining Room, Kitchen - Eat-In, Kitchen - Island, Kitchen - Table Space, Pantry, Recessed Lighting, Stall Shower, Walk-in Closet(s), Wet/Dry Bar, Wood Floors, Double/Dual Staircase, Attic/House Fan, Chair Railings, Additional Stairway, Carpet, Ceiling Fan(s), Crown Moldings
Hot Water Electric
Heating Forced Air
Cooling Central A/C, Ceiling Fan(s), Zoned, Whole House Fan
Flooring Hardwood, Carpet
Fireplaces Number 2
Fireplaces Type Mantel(s), Wood
Equipment Built-In Microwave, Cooktop - Down Draft, Dishwasher, Disposal, Dryer, Icemaker, Microwave, Oven - Wall, Oven - Double, Refrigerator, Washer
Furnishings No
Fireplace Y
Window Features Double Hung,Double Pane,Palladian,Screens
Appliance Built-In Microwave, Cooktop - Down Draft, Dishwasher, Disposal, Dryer, Icemaker, Microwave, Oven - Wall, Oven - Double, Refrigerator, Washer
Heat Source Oil, Electric
Laundry Main Floor
Exterior
Parking Features Garage - Side Entry
Garage Spaces 9.0
Amenities Available None
Water Access N
Roof Type Architectural Shingle
Accessibility None
Attached Garage 3
Total Parking Spaces 9
Garage Y
Building
Lot Description Landscaping, No Thru Street
Story 3
Sewer Septic Exists
Water Well
Architectural Style Colonial
Level or Stories 3
Additional Building Above Grade, Below Grade
New Construction N
Schools
School District Baltimore County Public Schools
Others
HOA Fee Include Other
Senior Community No
Tax ID 04082200002055
Ownership Fee Simple
SqFt Source Assessor
Security Features Electric Alarm
Horse Property N
Special Listing Condition Standard
Read Less Info
Want to know what your home might be worth? Contact us for a FREE valuation!

Our team is ready to help you sell your home for the highest possible price ASAP

Bought with Kimberly A Lally • EXP Realty, LLC

"My job is to find and attract mastery-based agents to the office, protect the culture, and make sure everyone is happy! "






