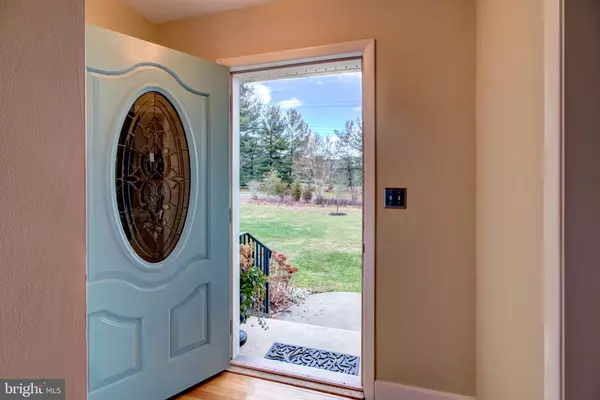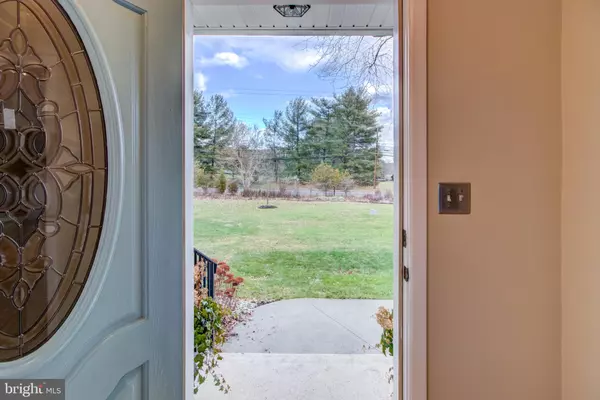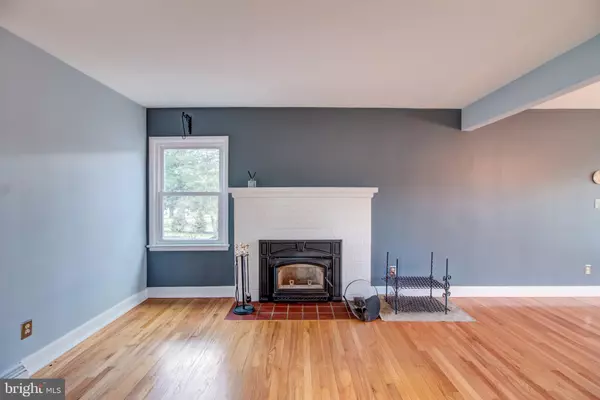$385,000
$389,000
1.0%For more information regarding the value of a property, please contact us for a free consultation.
3 Beds
2 Baths
1,628 SqFt
SOLD DATE : 02/28/2020
Key Details
Sold Price $385,000
Property Type Single Family Home
Sub Type Detached
Listing Status Sold
Purchase Type For Sale
Square Footage 1,628 sqft
Price per Sqft $236
Subdivision Not On List
MLS Listing ID NJME289948
Sold Date 02/28/20
Style Ranch/Rambler
Bedrooms 3
Full Baths 2
HOA Y/N N
Abv Grd Liv Area 1,628
Originating Board BRIGHT
Year Built 1960
Annual Tax Amount $11,121
Tax Year 2019
Lot Size 0.690 Acres
Acres 0.69
Lot Dimensions 0.00 x 0.00
Property Description
With a lovely spacious interior that flows seamlessly to the outdoors, and a parklike backyard with long clear views, this home is suited to entertaining and relaxing indoors and out.Entering through the front door with its leaded glass window, you re immediately treated to the sight of a large L-shaped living and dining area with a lovely wood-burning fireplace, and ample natural light from the picture window at the front and the wall of floor-to-ceiling glass and sliders at the back. From here, step onto a bi-level deck with arched pergola that frames panoramic views of the provate yard and protected open acres beyond. The yard itself is fully fenced and nicely accented with shrubs and deciduous and evergreen trees, and a patio of brick around the deck.Back inside, step into the chef s kitchen, with Dacor ceramic-topped stove and convection oven, stainless steel hood, Bosch dishwasher, LG fridge and Boos butcher block worktable. Ample black granite countertops are a nice contrast to light maple Brookhaven cabinetry, which features a glass-doored cabinet and a built-in wine rack. A double stainless steel sink beneath a wide casement window offers a scenic view.Down the hall are two nice-sized bedroom sharing a hall bath with pale blue iridescent tiles and wall-mounted sink. A master suite, with walk-in closet and private bath (this one accented with ivory iridescent tiles) has sliders leading to a private deck, the perfect place to start and end warm days.Spanning the entire width of the house is a dry unfinished basement, offering ample opportunities for storage/work spaces, laundry, and remodeling as den or playroom.Gleaming hardwood floors throughout, plus Brazilian Cherry wood in the kitchen, give the home a classic elegant styling, while nicely sized closets and easy access to the attic provide ample storage opportunities. Connecting the two-car garage to the home is an exercise studio outfitted with a wall of mirrored glass, a floor covered with thick padding and a glass door leading to the back yard. It s the perfect spot for a yoga studio.Offering a taste of country living with wide open spaces surrounding it (plus a shed and chicken coop in the side yard), this home also provides the convenience of proximity to Lambertville and New Hope, shopping, and eateries, Kuser Mountain hiking trails, major commuter routes (95, 195 and 295), and the Hamilton and Trenton train stations with service to New York City and Philadelphia.
Location
State NJ
County Mercer
Area Hopewell Twp (21106)
Zoning VRC
Rooms
Other Rooms Living Room, Dining Room, Primary Bedroom, Bedroom 2, Bedroom 3, Kitchen, Bonus Room
Basement Full
Main Level Bedrooms 3
Interior
Interior Features Floor Plan - Open, Kitchen - Gourmet, Kitchen - Island, Primary Bath(s), Walk-in Closet(s), Window Treatments, Wood Floors
Heating Forced Air
Cooling Central A/C
Flooring Hardwood
Fireplaces Number 1
Fireplaces Type Wood
Fireplace Y
Window Features Insulated,Replacement
Heat Source Oil
Exterior
Exterior Feature Deck(s)
Garage Garage - Front Entry
Garage Spaces 2.0
Waterfront N
Water Access N
View Scenic Vista
Accessibility None
Porch Deck(s)
Parking Type Attached Garage, Driveway
Attached Garage 2
Total Parking Spaces 2
Garage Y
Building
Lot Description Backs - Parkland, Level, Private, Rear Yard
Story 1
Sewer On Site Septic
Water Well
Architectural Style Ranch/Rambler
Level or Stories 1
Additional Building Above Grade, Below Grade
New Construction N
Schools
Elementary Schools Bear Tavern E.S.
Middle Schools Timberlane M.S.
High Schools Hoval Reg
School District Hopewell Valley Regional Schools
Others
Senior Community No
Tax ID 06-00052-00046
Ownership Fee Simple
SqFt Source Assessor
Special Listing Condition Standard
Read Less Info
Want to know what your home might be worth? Contact us for a FREE valuation!

Our team is ready to help you sell your home for the highest possible price ASAP

Bought with Bob Weber • RE/MAX Tri County

"My job is to find and attract mastery-based agents to the office, protect the culture, and make sure everyone is happy! "






