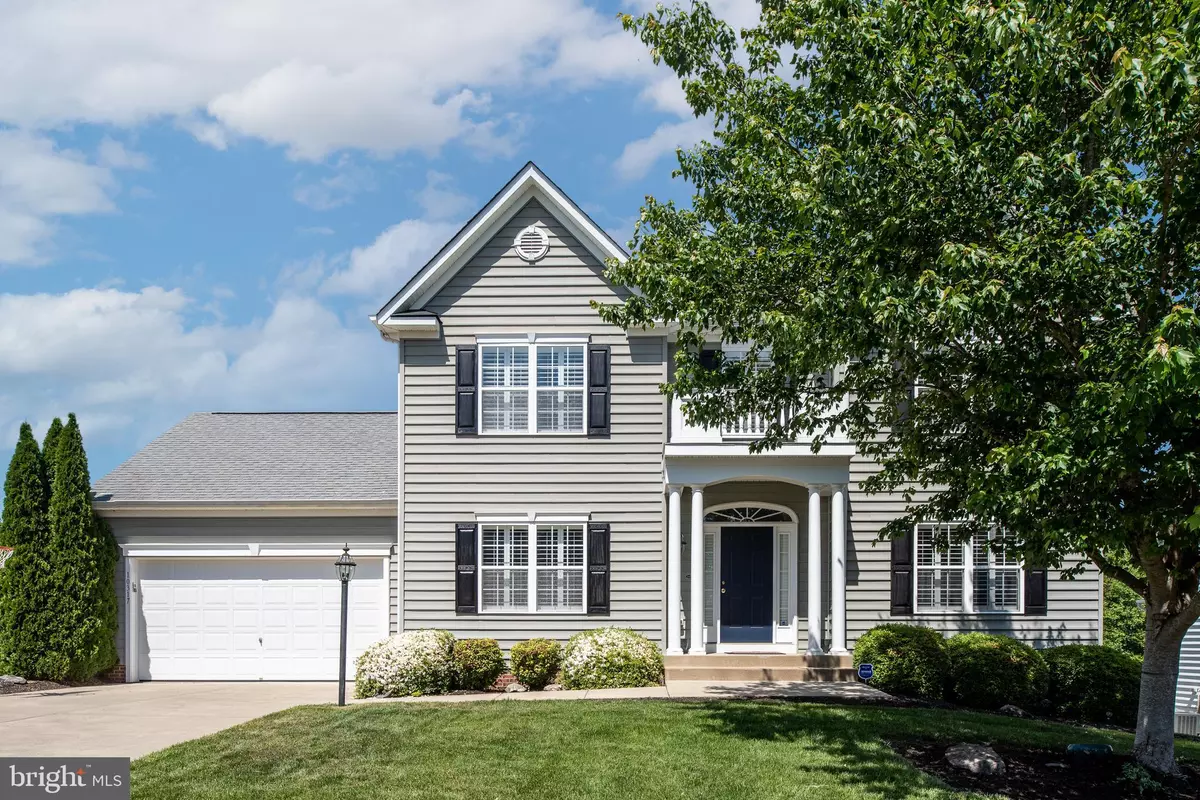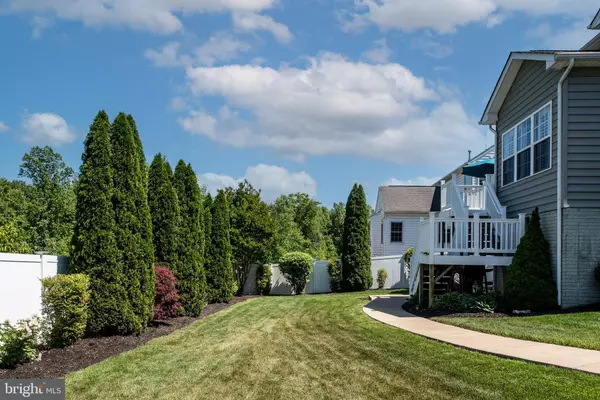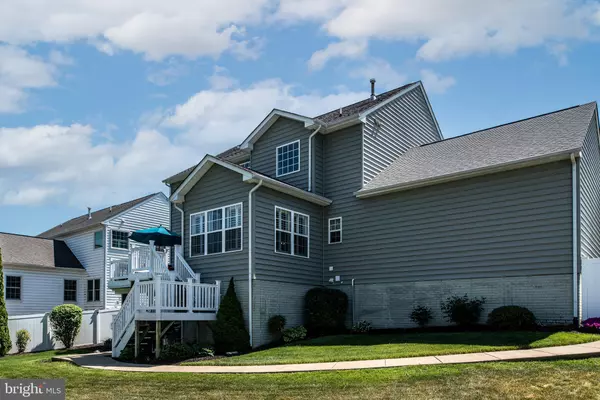$490,000
$474,900
3.2%For more information regarding the value of a property, please contact us for a free consultation.
4 Beds
4 Baths
3,847 SqFt
SOLD DATE : 07/06/2021
Key Details
Sold Price $490,000
Property Type Single Family Home
Sub Type Detached
Listing Status Sold
Purchase Type For Sale
Square Footage 3,847 sqft
Price per Sqft $127
Subdivision Breckenridge
MLS Listing ID VASP231702
Sold Date 07/06/21
Style Colonial
Bedrooms 4
Full Baths 3
Half Baths 1
HOA Fees $62/qua
HOA Y/N Y
Abv Grd Liv Area 2,580
Originating Board BRIGHT
Year Built 2007
Annual Tax Amount $3,105
Tax Year 2020
Lot Size 8,800 Sqft
Acres 0.2
Property Description
AMAZING, well cared for home located in the highly sought after Breckenridge neighborhood! With nearly 4,000 square feet of finished living space, this home has everything you need and more - updated color scheme with new carpet and fresh paint throughout the main and upper levels, large kitchen with gas cooking, huge kitchen island and large pantry, custom installed plantation shutters in almost every room, gas fireplace in living room, luxurious master suite with walk-in closet and built-ins, incredible updated master spa with Carrera Marble/Ferguson vanity, a deep stand alone soaking tub, extra large separate shower with rain shower head, finished walk-out basement with full bath, exercise room, tv area with surround sound, ample storage space and so much more! The back yard offers a private oasis below deck in the covered patio area, privacy fencing, beautiful landscaping with peonies in bloom, and a low-maintenance deck off kitchen to enjoy the afternoon shady breezes. "This won't last long" may seem like a clich, but it's true - schedule your showing now! OFFER DEADLINE is Monday 6/6 at 12:00 noon
Location
State VA
County Spotsylvania
Zoning P2
Rooms
Basement Walkout Level, Rear Entrance, Interior Access, Outside Entrance, Fully Finished, Full
Interior
Interior Features Carpet, Ceiling Fan(s), Chair Railings, Crown Moldings, Family Room Off Kitchen, Formal/Separate Dining Room, Kitchen - Gourmet, Kitchen - Island, Pantry, Soaking Tub, Wainscotting, Walk-in Closet(s), Wood Floors
Hot Water Natural Gas
Heating Forced Air
Cooling Central A/C
Flooring Hardwood, Carpet, Ceramic Tile
Fireplaces Number 1
Equipment Built-In Microwave, Dishwasher, Disposal, Dryer, Refrigerator, Washer, Stove
Appliance Built-In Microwave, Dishwasher, Disposal, Dryer, Refrigerator, Washer, Stove
Heat Source Natural Gas
Laundry Main Floor
Exterior
Exterior Feature Deck(s), Patio(s)
Parking Features Garage - Front Entry, Garage Door Opener
Garage Spaces 2.0
Amenities Available Jog/Walk Path, Pool - Outdoor, Tot Lots/Playground
Water Access N
Accessibility None
Porch Deck(s), Patio(s)
Attached Garage 2
Total Parking Spaces 2
Garage Y
Building
Story 3
Sewer Public Sewer
Water Public
Architectural Style Colonial
Level or Stories 3
Additional Building Above Grade, Below Grade
New Construction N
Schools
Elementary Schools Courthouse
High Schools Courtland
School District Spotsylvania County Public Schools
Others
HOA Fee Include Trash,Snow Removal,Road Maintenance,Common Area Maintenance,Pool(s)
Senior Community No
Tax ID 34F5-139-
Ownership Fee Simple
SqFt Source Assessor
Special Listing Condition Standard
Read Less Info
Want to know what your home might be worth? Contact us for a FREE valuation!

Our team is ready to help you sell your home for the highest possible price ASAP

Bought with Carol A Moore • Long & Foster Real Estate, Inc.

"My job is to find and attract mastery-based agents to the office, protect the culture, and make sure everyone is happy! "






