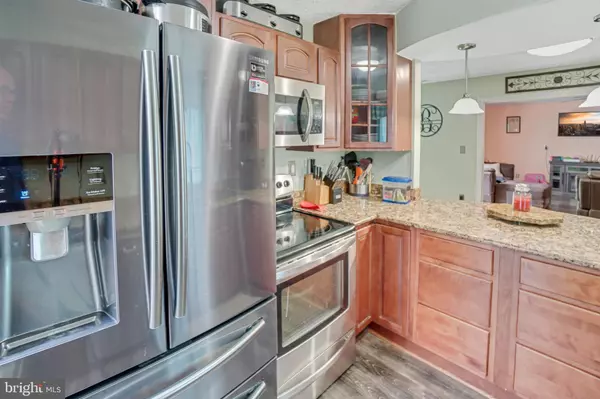$310,000
$310,000
For more information regarding the value of a property, please contact us for a free consultation.
3 Beds
1 Bath
1,375 SqFt
SOLD DATE : 07/12/2021
Key Details
Sold Price $310,000
Property Type Single Family Home
Sub Type Detached
Listing Status Sold
Purchase Type For Sale
Square Footage 1,375 sqft
Price per Sqft $225
Subdivision Maple Glen Estates
MLS Listing ID MDAA470420
Sold Date 07/12/21
Style Ranch/Rambler
Bedrooms 3
Full Baths 1
HOA Y/N N
Abv Grd Liv Area 1,375
Originating Board BRIGHT
Year Built 1984
Annual Tax Amount $2,800
Tax Year 2021
Lot Size 8,918 Sqft
Acres 0.2
Property Description
Are you looking for a Rancher in a Great Location that is close to shopping and public transportation? Look no further, this 3 Bedroom 1 Full Bath located in Ferndale has all of that and more. Covered Front Porch to keep you from nature's elements. Recently updated Kitchen has Oak Cabinets with Granite Countertops, Double bowl sink with disposal, Stainless Appliances, Breakfast Nook area with Gleaming Rays of Sunshine from the skylight, Serving portal to Dining area , and more. New Luxury Vinyl Flooring iinstalled throught Kitchen, Dining , Breakfast areas, and Family Room. Open Floor plan throughout the home. Dining area with Picture Window that overlooks the rear deck. Large Family room with Ceiling fan and Sliding Glass door that exits to rear deck. New HVAC System installed in 2016. All bedrooms have ceiling fans for perfect comfort. Attic has pull down stairs and is floored throughout with plenty of lighting , New Automatic attic fan with thermostat for climate control. 6 ft Privacy Fence installed in 2016 surrounds the entire rear yard . Recently built shed with secure storage. 2 Car driveway for off street parking. This home is in Turn Key Condition and ready for you to move right in! Please allow 1 hour notice for showings. Showings start 6/7 at 3:30pm.
Location
State MD
County Anne Arundel
Zoning R5
Rooms
Other Rooms Dining Room, Kitchen, Family Room
Main Level Bedrooms 3
Interior
Interior Features Ceiling Fan(s), Combination Kitchen/Dining, Floor Plan - Open, Breakfast Area, Recessed Lighting
Hot Water Electric
Heating Heat Pump(s)
Cooling Ceiling Fan(s), Central A/C
Equipment Built-In Microwave, Dishwasher, Disposal, Exhaust Fan, Icemaker, Oven/Range - Electric, Refrigerator, Stove, Washer/Dryer Hookups Only, Water Heater
Window Features Bay/Bow
Appliance Built-In Microwave, Dishwasher, Disposal, Exhaust Fan, Icemaker, Oven/Range - Electric, Refrigerator, Stove, Washer/Dryer Hookups Only, Water Heater
Heat Source Electric
Exterior
Garage Spaces 2.0
Fence Rear, Privacy, Wood
Waterfront N
Water Access N
Roof Type Shingle
Accessibility None
Total Parking Spaces 2
Garage N
Building
Story 1
Sewer Public Sewer
Water Public
Architectural Style Ranch/Rambler
Level or Stories 1
Additional Building Above Grade, Below Grade
New Construction N
Schools
School District Anne Arundel County Public Schools
Others
Senior Community No
Tax ID 020575790037095
Ownership Fee Simple
SqFt Source Assessor
Special Listing Condition Standard
Read Less Info
Want to know what your home might be worth? Contact us for a FREE valuation!

Our team is ready to help you sell your home for the highest possible price ASAP

Bought with Melvin R Carreno • Keller Williams Realty Centre

"My job is to find and attract mastery-based agents to the office, protect the culture, and make sure everyone is happy! "






