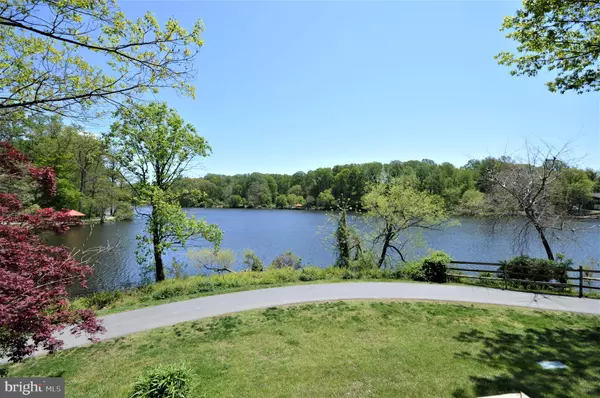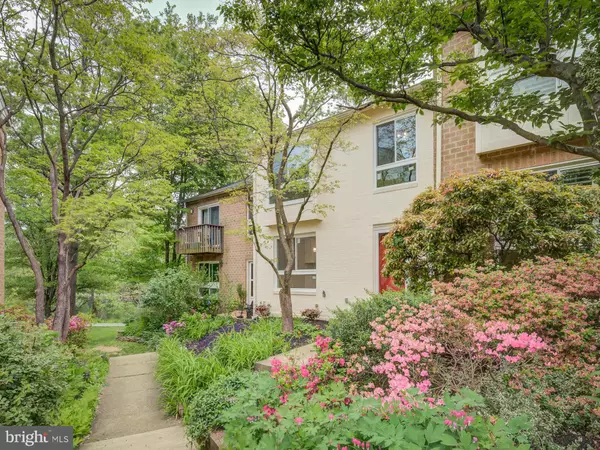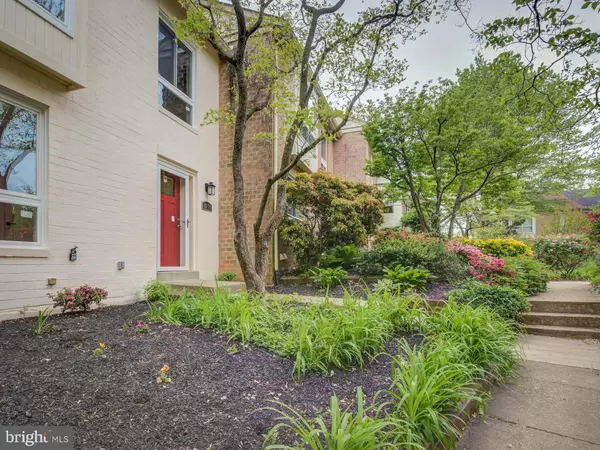$420,000
$400,000
5.0%For more information regarding the value of a property, please contact us for a free consultation.
4 Beds
4 Baths
2,674 SqFt
SOLD DATE : 06/30/2020
Key Details
Sold Price $420,000
Property Type Townhouse
Sub Type Interior Row/Townhouse
Listing Status Sold
Purchase Type For Sale
Square Footage 2,674 sqft
Price per Sqft $157
Subdivision Owen Brown Estates
MLS Listing ID MDHW279538
Sold Date 06/30/20
Style Contemporary
Bedrooms 4
Full Baths 3
Half Baths 1
HOA Fees $59/qua
HOA Y/N Y
Abv Grd Liv Area 2,046
Originating Board BRIGHT
Year Built 1980
Annual Tax Amount $4,715
Tax Year 2019
Lot Size 1,437 Sqft
Acres 0.03
Property Description
Are you in LOVE? Well, you are about to be! This is what you've been dreaming of. Imagine 4 stories of WATERFRONT BLISS combined with OPEN CONCEPT and an EXPERT CRAFTSMAN detailed RENOVATION. Renovated from top to bottom, this is the largest unit in the development with over a combined total of close to 2800 sqft of living space. This is not your average remodel. Loving touches include an over-sized porcelain FARMHOUSE sink, granite countertops w/breakfast bar with pendant lighting for entertaining, rainfall shower master, 3 levels of outdoor space, spacious walk in closet, new windows, new sliders, new HVAC, new appliances, new craftsman interior and red exterior door to make your new home pop, mini split HVAC for top floor-for zoned heating/cooling, higher end all new Kitchen Aid stainless appliances, engineered maple floors , expensive contemporary vanities, recessed lighting throughout, wood burning fireplace, and USB ports in every room. This is my personal property and I tried to think of everything I would want in a home when I designed the remodel. 4 bedrooms, with possible use of loft as a 5th. Bring your kayaks, paddleboards, and fishing poles, bikes, and running shoes because the trails and community dock are only steps away. Enjoy all that Lake Elkhorn Park has to offer-trails, a sense of community, 4 seasons of gorgeous views, low HOA fee, close proximity to shopping, and employment centers. For 2020-2021, the community got upgraded to Atholton High School district-to boot (see Howard County School website for details). Come see it today or check out the virtual tour. It will go fast! Offers due by Tuesday 5/26 at noon.
Location
State MD
County Howard
Zoning NT
Rooms
Basement Connecting Stairway, Daylight, Full, Fully Finished, Heated, Improved, Interior Access, Outside Entrance, Rear Entrance, Walkout Level, Windows
Interior
Interior Features Carpet, Ceiling Fan(s), Combination Kitchen/Dining, Dining Area, Floor Plan - Open, Kitchen - Gourmet, Primary Bath(s), Recessed Lighting, Tub Shower, Walk-in Closet(s), Wood Floors, Crown Moldings
Hot Water Electric
Heating Central, Heat Pump(s)
Cooling Ductless/Mini-Split, Central A/C, Ceiling Fan(s), Heat Pump(s), Multi Units
Flooring Hardwood, Carpet
Fireplaces Number 1
Fireplaces Type Brick, Mantel(s), Wood
Equipment Built-In Microwave, Built-In Range, Dishwasher, Disposal, Dryer - Electric, Microwave, Oven/Range - Electric, Refrigerator, Stainless Steel Appliances, Washer, Water Heater
Fireplace Y
Window Features Double Pane,Energy Efficient,Replacement,Vinyl Clad
Appliance Built-In Microwave, Built-In Range, Dishwasher, Disposal, Dryer - Electric, Microwave, Oven/Range - Electric, Refrigerator, Stainless Steel Appliances, Washer, Water Heater
Heat Source Electric
Laundry Basement, Dryer In Unit, Lower Floor, Has Laundry, Washer In Unit
Exterior
Utilities Available Cable TV
Amenities Available Bike Trail, Common Grounds, Jog/Walk Path, Lake, Picnic Area
Waterfront Description Park
Water Access Y
Water Access Desc Boat - Non Powered Only,Canoe/Kayak,Fishing Allowed,Public Access
View Lake, Panoramic, Water, Trees/Woods, Park/Greenbelt, Courtyard
Accessibility None
Garage N
Building
Story 3
Foundation Slab
Sewer Public Sewer
Water Public
Architectural Style Contemporary
Level or Stories 3
Additional Building Above Grade, Below Grade
New Construction N
Schools
Elementary Schools Cradlerock
Middle Schools Lake Elkhorn
High Schools Atholton
School District Howard County Public School System
Others
HOA Fee Include Common Area Maintenance,Road Maintenance,Snow Removal,Trash
Senior Community No
Tax ID 1416154113
Ownership Fee Simple
SqFt Source Assessor
Acceptable Financing Cash, Conventional, FHA, VA
Horse Property N
Listing Terms Cash, Conventional, FHA, VA
Financing Cash,Conventional,FHA,VA
Special Listing Condition Standard
Read Less Info
Want to know what your home might be worth? Contact us for a FREE valuation!

Our team is ready to help you sell your home for the highest possible price ASAP

Bought with Robb Preis • Redfin Corp
"My job is to find and attract mastery-based agents to the office, protect the culture, and make sure everyone is happy! "






